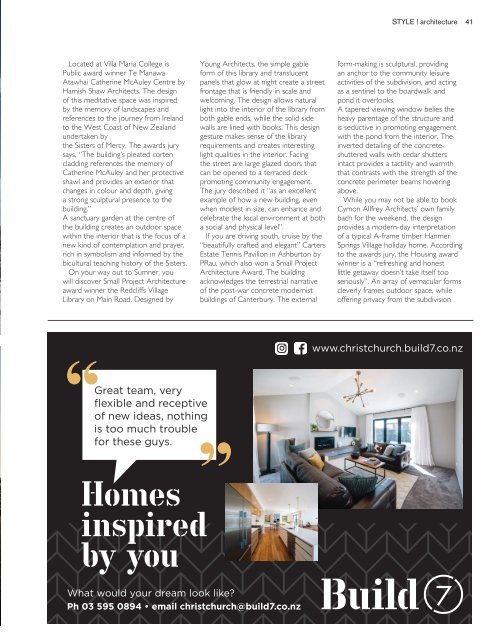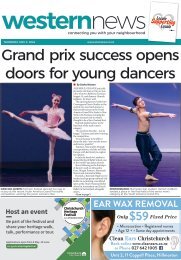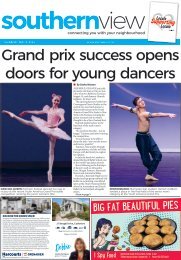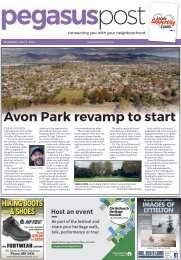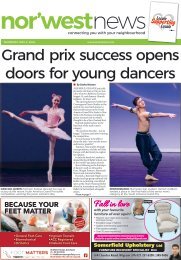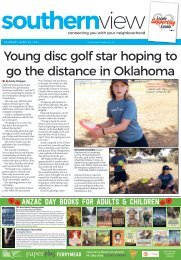Style: July 06, 2018
Create successful ePaper yourself
Turn your PDF publications into a flip-book with our unique Google optimized e-Paper software.
STYLE | architecture 41<br />
Located at Villa Maria College is<br />
Public award winner Te Manawa<br />
Atawhai Catherine McAuley Centre by<br />
Hamish Shaw Architects. The design<br />
of this meditative space was inspired<br />
by the memory of landscapes and<br />
references to the journey from Ireland<br />
to the West Coast of New Zealand<br />
undertaken by<br />
the Sisters of Mercy. The awards jury<br />
says, “The building’s pleated corten<br />
cladding references the memory of<br />
Catherine McAuley and her protective<br />
shawl and provides an exterior that<br />
changes in colour and depth, giving<br />
a strong sculptural presence to the<br />
building.”<br />
A sanctuary garden at the centre of<br />
the building creates an outdoor space<br />
within the interior that is the focus of a<br />
new kind of contemplation and prayer,<br />
rich in symbolism and informed by the<br />
bicultural teaching history of the Sisters.<br />
On your way out to Sumner, you<br />
will discover Small Project Architecture<br />
award winner the Redcliffs Village<br />
Library on Main Road. Designed by<br />
Young Architects, the simple gable<br />
form of this library and translucent<br />
panels that glow at night create a street<br />
frontage that is friendly in scale and<br />
welcoming. The design allows natural<br />
light into the interior of the library from<br />
both gable ends, while the solid side<br />
walls are lined with books. This design<br />
gesture makes sense of the library<br />
requirements and creates interesting<br />
light qualities in the interior. Facing<br />
the street are large glazed doors that<br />
can be opened to a terraced deck<br />
promoting community engagement.<br />
The jury described it “as an excellent<br />
example of how a new building, even<br />
when modest in size, can enhance and<br />
celebrate the local environment at both<br />
a social and physical level”.<br />
If you are driving south, cruise by the<br />
“beautifully crafted and elegant” Carters<br />
Estate Tennis Pavilion in Ashburton by<br />
PRau, which also won a Small Project<br />
Architecture Award. The building<br />
acknowledges the terrestrial narrative<br />
of the post-war concrete modernist<br />
buildings of Canterbury. The external<br />
form-making is sculptural, providing<br />
an anchor to the community leisure<br />
activities of the subdivision, and acting<br />
as a sentinel to the boardwalk and<br />
pond it overlooks.<br />
A tapered viewing window belies the<br />
heavy parentage of the structure and<br />
is seductive in promoting engagement<br />
with the pond from the interior. The<br />
inverted detailing of the concreteshuttered<br />
walls with cedar shutters<br />
intact provides a tactility and warmth<br />
that contrasts with the strength of the<br />
concrete perimeter beams hovering<br />
above.<br />
While you may not be able to book<br />
Cymon Allfrey Architects’ own family<br />
bach for the weekend, the design<br />
provides a modern-day interpretation<br />
of a typical A-frame timber Hanmer<br />
Springs Village holiday home. According<br />
to the awards jury, the Housing award<br />
winner is a “refreshing and honest<br />
little getaway doesn’t take itself too<br />
seriously”. An array of vernacular forms<br />
cleverly frames outdoor space, while<br />
offering privacy from the subdivision<br />
www.christchurch.build7.co.nz


