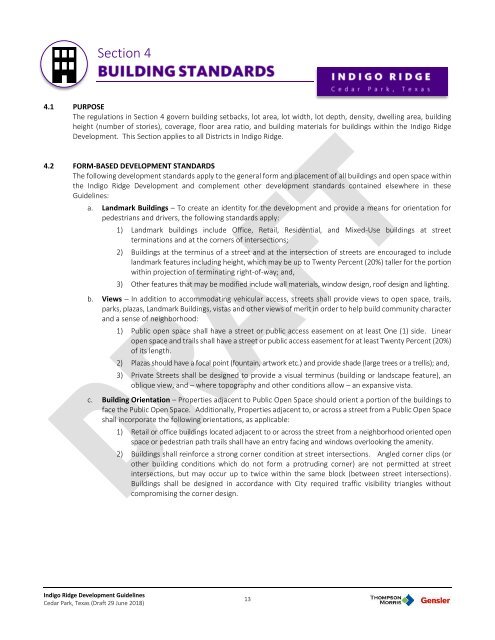2018 06 29 Indigo Ridge Guidelines Draft 01
You also want an ePaper? Increase the reach of your titles
YUMPU automatically turns print PDFs into web optimized ePapers that Google loves.
Section 4<br />
4.1 PURPOSE<br />
The regulations in Section 4 govern building setbacks, lot area, lot width, lot depth, density, dwelling area, building<br />
height (number of stories), coverage, floor area ratio, and building materials for buildings within the <strong>Indigo</strong> <strong>Ridge</strong><br />
Development. This Section applies to all Districts in <strong>Indigo</strong> <strong>Ridge</strong>.<br />
4.2 FORM-BASED DEVELOPMENT STANDARDS<br />
The following development standards apply to the general form and placement of all buildings and open space within<br />
the <strong>Indigo</strong> <strong>Ridge</strong> Development and complement other development standards contained elsewhere in these<br />
<strong>Guidelines</strong>:<br />
a. Landmark Buildings – To create an identity for the development and provide a means for orientation for<br />
pedestrians and drivers, the following standards apply:<br />
1) Landmark buildings include Office, Retail, Residential, and Mixed-Use buildings at street<br />
terminations and at the corners of intersections;<br />
2) Buildings at the terminus of a street and at the intersection of streets are encouraged to include<br />
landmark features including height, which may be up to Twenty Percent (20%) taller for the portion<br />
within projection of terminating right-of-way; and,<br />
3) Other features that may be modified include wall materials, window design, roof design and lighting.<br />
b. Views – In addition to accommodating vehicular access, streets shall provide views to open space, trails,<br />
parks, plazas, Landmark Buildings, vistas and other views of merit in order to help build community character<br />
and a sense of neighborhood:<br />
1) Public open space shall have a street or public access easement on at least One (1) side. Linear<br />
open space and trails shall have a street or public access easement for at least Twenty Percent (20%)<br />
of its length.<br />
2) Plazas should have a focal point (fountain, artwork etc.) and provide shade (large trees or a trellis); and,<br />
3) Private Streets shall be designed to provide a visual terminus (building or landscape feature), an<br />
oblique view, and – where topography and other conditions allow – an expansive vista.<br />
c. Building Orientation – Properties adjacent to Public Open Space should orient a portion of the buildings to<br />
face the Public Open Space. Additionally, Properties adjacent to, or across a street from a Public Open Space<br />
shall incorporate the following orientations, as applicable:<br />
1) Retail or office buildings located adjacent to or across the street from a neighborhood oriented open<br />
space or pedestrian path trails shall have an entry facing and windows overlooking the amenity.<br />
2) Buildings shall reinforce a strong corner condition at street intersections. Angled corner clips (or<br />
other building conditions which do not form a protruding corner) are not permitted at street<br />
intersections, but may occur up to twice within the same block (between street intersections).<br />
Buildings shall be designed in accordance with City required traffic visibility triangles without<br />
compromising the corner design.<br />
<strong>Indigo</strong> <strong>Ridge</strong> Development <strong>Guidelines</strong><br />
Cedar Park, Texas (<strong>Draft</strong> <strong>29</strong> June <strong>2<strong>01</strong>8</strong>)<br />
13


