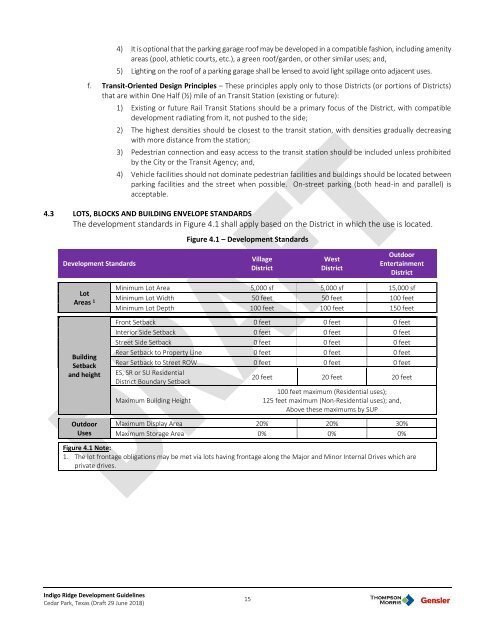2018 06 29 Indigo Ridge Guidelines Draft 01
You also want an ePaper? Increase the reach of your titles
YUMPU automatically turns print PDFs into web optimized ePapers that Google loves.
4) It is optional that the parking garage roof may be developed in a compatible fashion, including amenity<br />
areas (pool, athletic courts, etc.), a green roof/garden, or other similar uses; and,<br />
5) Lighting on the roof of a parking garage shall be lensed to avoid light spillage onto adjacent uses.<br />
f. Transit-Oriented Design Principles – These principles apply only to those Districts (or portions of Districts)<br />
that are within One Half (½) mile of an Transit Station (existing or future):<br />
1) Existing or future Rail Transit Stations should be a primary focus of the District, with compatible<br />
development radiating from it, not pushed to the side;<br />
2) The highest densities should be closest to the transit station, with densities gradually decreasing<br />
with more distance from the station;<br />
3) Pedestrian connection and easy access to the transit station should be included unless prohibited<br />
by the City or the Transit Agency; and,<br />
4) Vehicle facilities should not dominate pedestrian facilities and buildings should be located between<br />
parking facilities and the street when possible. On-street parking (both head-in and parallel) is<br />
acceptable.<br />
4.3 LOTS, BLOCKS AND BUILDING ENVELOPE STANDARDS<br />
The development standards in Figure 4.1 shall apply based on the District in which the use is located.<br />
Figure 4.1 – Development Standards<br />
Development Standards<br />
Village<br />
District<br />
West<br />
District<br />
Outdoor<br />
Entertainment<br />
District<br />
Lot<br />
Areas 1<br />
Building<br />
Setback<br />
and height<br />
Outdoor<br />
Uses<br />
Minimum Lot Area 5,000 sf 5,000 sf 15,000 sf<br />
Minimum Lot Width 50 feet 50 feet 100 feet<br />
Minimum Lot Depth 100 feet 100 feet 150 feet<br />
Front Setback 0 feet 0 feet 0 feet<br />
Interior Side Setback 0 feet 0 feet 0 feet<br />
Street Side Setback 0 feet 0 feet 0 feet<br />
Rear Setback to Property Line 0 feet 0 feet 0 feet<br />
Rear Setback to Street ROW 0 feet 0 feet 0 feet<br />
ES, SR or SU Residential<br />
District Boundary Setback<br />
20 feet 20 feet 20 feet<br />
100 feet maximum (Residential uses);<br />
Maximum Building Height<br />
125 feet maximum (Non-Residential uses); and,<br />
Above these maximums by SUP<br />
Maximum Display Area 20% 20% 30%<br />
Maximum Storage Area 0% 0% 0%<br />
Figure 4.1 Note:<br />
1. The lot frontage obligations may be met via lots having frontage along the Major and Minor Internal Drives which are<br />
private drives.<br />
<strong>Indigo</strong> <strong>Ridge</strong> Development <strong>Guidelines</strong><br />
Cedar Park, Texas (<strong>Draft</strong> <strong>29</strong> June <strong>2<strong>01</strong>8</strong>)<br />
15


