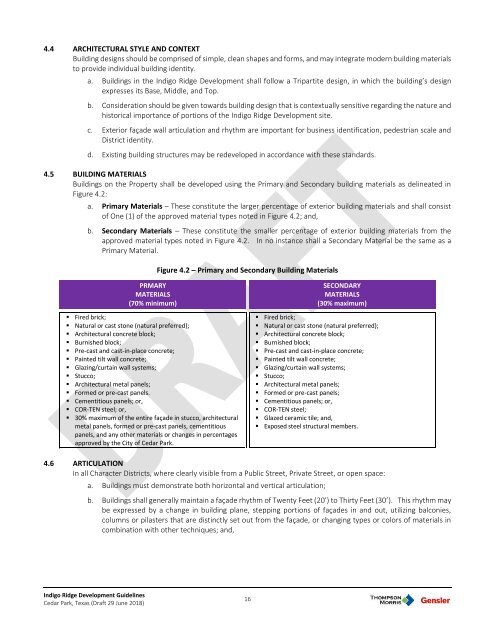2018 06 29 Indigo Ridge Guidelines Draft 01
You also want an ePaper? Increase the reach of your titles
YUMPU automatically turns print PDFs into web optimized ePapers that Google loves.
4.4 ARCHITECTURAL STYLE AND CONTEXT<br />
Building designs should be comprised of simple, clean shapes and forms, and may integrate modern building materials<br />
to provide individual building identity.<br />
a. Buildings in the <strong>Indigo</strong> <strong>Ridge</strong> Development shall follow a Tripartite design, in which the building’s design<br />
expresses its Base, Middle, and Top.<br />
b. Consideration should be given towards building design that is contextually sensitive regarding the nature and<br />
historical importance of portions of the <strong>Indigo</strong> <strong>Ridge</strong> Development site.<br />
c. Exterior façade wall articulation and rhythm are important for business identification, pedestrian scale and<br />
District identity.<br />
d. Existing building structures may be redeveloped in accordance with these standards.<br />
4.5 BUILDING MATERIALS<br />
Buildings on the Property shall be developed using the Primary and Secondary building materials as delineated in<br />
Figure 4.2:<br />
a. Primary Materials – These constitute the larger percentage of exterior building materials and shall consist<br />
of One (1) of the approved material types noted in Figure 4.2; and,<br />
b. Secondary Materials – These constitute the smaller percentage of exterior building materials from the<br />
approved material types noted in Figure 4.2. In no instance shall a Secondary Material be the same as a<br />
Primary Material.<br />
Figure 4.2 – Primary and Secondary Building Materials<br />
PRMARY<br />
MATERIALS<br />
(70% minimum)<br />
• Fired brick;<br />
• Natural or cast stone (natural preferred);<br />
• Architectural concrete block;<br />
• Burnished block;<br />
• Pre-cast and cast-in-place concrete;<br />
• Painted tilt wall concrete;<br />
• Glazing/curtain wall systems;<br />
• Stucco;<br />
• Architectural metal panels;<br />
• Formed or pre-cast panels.<br />
• Cementitious panels; or,<br />
• COR-TEN steel; or,<br />
• 30% maximum of the entire façade in stucco, architectural<br />
metal panels, formed or pre-cast panels, cementitious<br />
panels, and any other materials or changes in percentages<br />
approved by the City of Cedar Park.<br />
SECONDARY<br />
MATERIALS<br />
(30% maximum)<br />
• Fired brick;<br />
• Natural or cast stone (natural preferred);<br />
• Architectural concrete block;<br />
• Burnished block;<br />
• Pre-cast and cast-in-place concrete;<br />
• Painted tilt wall concrete;<br />
• Glazing/curtain wall systems;<br />
• Stucco;<br />
• Architectural metal panels;<br />
• Formed or pre-cast panels;<br />
• Cementitious panels; or,<br />
• COR-TEN steel;<br />
• Glazed ceramic tile; and,<br />
• Exposed steel structural members.<br />
4.6 ARTICULATION<br />
In all Character Districts, where clearly visible from a Public Street, Private Street, or open space:<br />
a. Buildings must demonstrate both horizontal and vertical articulation;<br />
b. Buildings shall generally maintain a façade rhythm of Twenty Feet (20’) to Thirty Feet (30’). This rhythm may<br />
be expressed by a change in building plane, stepping portions of façades in and out, utilizing balconies,<br />
columns or pilasters that are distinctly set out from the façade, or changing types or colors of materials in<br />
combination with other techniques; and,<br />
<strong>Indigo</strong> <strong>Ridge</strong> Development <strong>Guidelines</strong><br />
Cedar Park, Texas (<strong>Draft</strong> <strong>29</strong> June <strong>2<strong>01</strong>8</strong>)<br />
16


