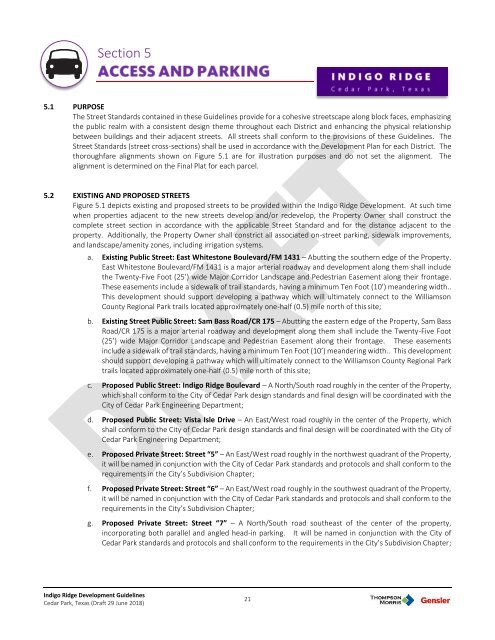2018 06 29 Indigo Ridge Guidelines Draft 01
Create successful ePaper yourself
Turn your PDF publications into a flip-book with our unique Google optimized e-Paper software.
Section 5<br />
5.1 PURPOSE<br />
The Street Standards contained in these <strong>Guidelines</strong> provide for a cohesive streetscape along block faces, emphasizing<br />
the public realm with a consistent design theme throughout each District and enhancing the physical relationship<br />
between buildings and their adjacent streets. All streets shall conform to the provisions of these <strong>Guidelines</strong>. The<br />
Street Standards (street cross-sections) shall be used in accordance with the Development Plan for each District. The<br />
thoroughfare alignments shown on Figure 5.1 are for illustration purposes and do not set the alignment. The<br />
alignment is determined on the Final Plat for each parcel.<br />
5.2 EXISTING AND PROPOSED STREETS<br />
Figure 5.1 depicts existing and proposed streets to be provided within the <strong>Indigo</strong> <strong>Ridge</strong> Development. At such time<br />
when properties adjacent to the new streets develop and/or redevelop, the Property Owner shall construct the<br />
complete street section in accordance with the applicable Street Standard and for the distance adjacent to the<br />
property. Additionally, the Property Owner shall constrict all associated on-street parking, sidewalk improvements,<br />
and landscape/amenity zones, including irrigation systems.<br />
a. Existing Public Street: East Whitestone Boulevard/FM 1431 – Abutting the southern edge of the Property.<br />
East Whitestone Boulevard/FM 1431 is a major arterial roadway and development along them shall include<br />
the Twenty-Five Foot (25’) wide Major Corridor Landscape and Pedestrian Easement along their frontage.<br />
These easements include a sidewalk of trail standards, having a minimum Ten Foot (10’) meandering width..<br />
This development should support developing a pathway which will ultimately connect to the Williamson<br />
County Regional Park trails located approximately one-half (0.5) mile north of this site;<br />
b. Existing Street Public Street: Sam Bass Road/CR 175 – Abutting the eastern edge of the Property, Sam Bass<br />
Road/CR 175 is a major arterial roadway and development along them shall include the Twenty-Five Foot<br />
(25’) wide Major Corridor Landscape and Pedestrian Easement along their frontage. These easements<br />
include a sidewalk of trail standards, having a minimum Ten Foot (10’) meandering width.. This development<br />
should support developing a pathway which will ultimately connect to the Williamson County Regional Park<br />
trails located approximately one-half (0.5) mile north of this site;<br />
c. Proposed Public Street: <strong>Indigo</strong> <strong>Ridge</strong> Boulevard – A North/South road roughly in the center of the Property,<br />
which shall conform to the City of Cedar Park design standards and final design will be coordinated with the<br />
City of Cedar Park Engineering Department;<br />
d. Proposed Public Street: Vista Isle Drive – An East/West road roughly in the center of the Property, which<br />
shall conform to the City of Cedar Park design standards and final design will be coordinated with the City of<br />
Cedar Park Engineering Department;<br />
e. Proposed Private Street: Street “5” – An East/West road roughly in the northwest quadrant of the Property,<br />
it will be named in conjunction with the City of Cedar Park standards and protocols and shall conform to the<br />
requirements in the City’s Subdivision Chapter;<br />
f. Proposed Private Street: Street “6” – An East/West road roughly in the southwest quadrant of the Property,<br />
it will be named in conjunction with the City of Cedar Park standards and protocols and shall conform to the<br />
requirements in the City’s Subdivision Chapter;<br />
g. Proposed Private Street: Street “7” – A North/South road southeast of the center of the property,<br />
incorporating both parallel and angled head-in parking. It will be named in conjunction with the City of<br />
Cedar Park standards and protocols and shall conform to the requirements in the City’s Subdivision Chapter;<br />
<strong>Indigo</strong> <strong>Ridge</strong> Development <strong>Guidelines</strong><br />
Cedar Park, Texas (<strong>Draft</strong> <strong>29</strong> June <strong>2<strong>01</strong>8</strong>)<br />
21


