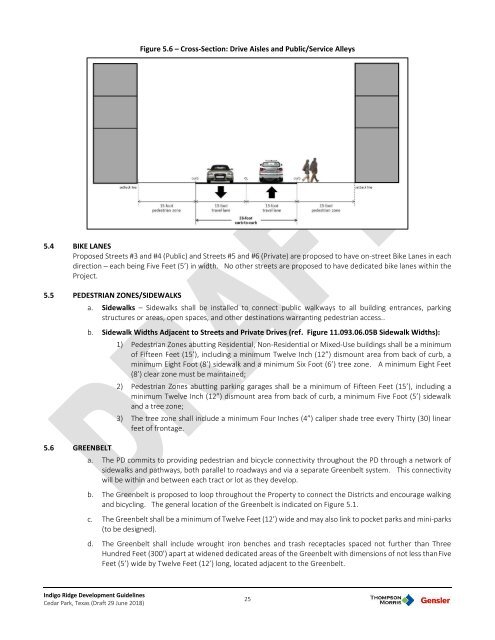2018 06 29 Indigo Ridge Guidelines Draft 01
You also want an ePaper? Increase the reach of your titles
YUMPU automatically turns print PDFs into web optimized ePapers that Google loves.
Figure 5.6 – Cross-Section: Drive Aisles and Public/Service Alleys<br />
5.4 BIKE LANES<br />
Proposed Streets #3 and #4 (Public) and Streets #5 and #6 (Private) are proposed to have on-street Bike Lanes in each<br />
direction – each being Five Feet (5’) in width. No other streets are proposed to have dedicated bike lanes within the<br />
Project.<br />
5.5 PEDESTRIAN ZONES/SIDEWALKS<br />
5.6 GREENBELT<br />
a. Sidewalks – Sidewalks shall be installed to connect public walkways to all building entrances, parking<br />
structures or areas, open spaces, and other destinations warranting pedestrian access..<br />
b. Sidewalk Widths Adjacent to Streets and Private Drives (ref. Figure 11.093.<strong>06</strong>.05B Sidewalk Widths):<br />
1) Pedestrian Zones abutting Residential, Non-Residential or Mixed-Use buildings shall be a minimum<br />
of Fifteen Feet (15’), including a minimum Twelve Inch (12”) dismount area from back of curb, a<br />
minimum Eight Foot (8’) sidewalk and a minimum Six Foot (6’) tree zone. A minimum Eight Feet<br />
(8’) clear zone must be maintained;<br />
2) Pedestrian Zones abutting parking garages shall be a minimum of Fifteen Feet (15’), including a<br />
minimum Twelve Inch (12”) dismount area from back of curb, a minimum Five Foot (5’) sidewalk<br />
and a tree zone;<br />
3) The tree zone shall include a minimum Four Inches (4”) caliper shade tree every Thirty (30) linear<br />
feet of frontage.<br />
a. The PD commits to providing pedestrian and bicycle connectivity throughout the PD through a network of<br />
sidewalks and pathways, both parallel to roadways and via a separate Greenbelt system. This connectivity<br />
will be within and between each tract or lot as they develop.<br />
b. The Greenbelt is proposed to loop throughout the Property to connect the Districts and encourage walking<br />
and bicycling. The general location of the Greenbelt is indicated on Figure 5.1.<br />
c. The Greenbelt shall be a minimum of Twelve Feet (12’) wide and may also link to pocket parks and mini-parks<br />
(to be designed).<br />
d. The Greenbelt shall include wrought iron benches and trash receptacles spaced not further than Three<br />
Hundred Feet (300’) apart at widened dedicated areas of the Greenbelt with dimensions of not less than Five<br />
Feet (5’) wide by Twelve Feet (12’) long, located adjacent to the Greenbelt.<br />
<strong>Indigo</strong> <strong>Ridge</strong> Development <strong>Guidelines</strong><br />
Cedar Park, Texas (<strong>Draft</strong> <strong>29</strong> June <strong>2<strong>01</strong>8</strong>)<br />
25


