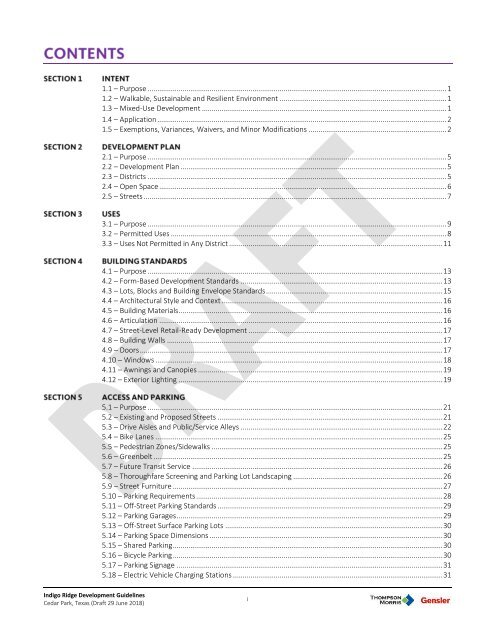2018 06 29 Indigo Ridge Guidelines Draft 01
Create successful ePaper yourself
Turn your PDF publications into a flip-book with our unique Google optimized e-Paper software.
1.1 – Purpose .......................................................................................................................................................... 1<br />
1.2 – Walkable, Sustainable and Resilient Environment ...................................................................................... 1<br />
1.3 – Mixed-Use Development .............................................................................................................................. 1<br />
1.4 – Application ..................................................................................................................................................... 2<br />
1.5 – Exemptions, Variances, Waivers, and Minor Modifications ....................................................................... 2<br />
2.1 – Purpose .......................................................................................................................................................... 5<br />
2.2 – Development Plan ......................................................................................................................................... 5<br />
2.3 – Districts .......................................................................................................................................................... 5<br />
2.4 – Open Space .................................................................................................................................................... 6<br />
2.5 – Streets ............................................................................................................................................................ 7<br />
3.1 – Purpose .......................................................................................................................................................... 9<br />
3.2 – Permitted Uses .............................................................................................................................................. 8<br />
3.3 – Uses Not Permitted in Any District .............................................................................................................. 11<br />
4.1 – Purpose ........................................................................................................................................................ 13<br />
4.2 – Form-Based Development Standards ........................................................................................................ 13<br />
4.3 – Lots, Blocks and Building Envelope Standards ........................................................................................... 15<br />
4.4 – Architectural Style and Context .................................................................................................................. 16<br />
4.5 – Building Materials ........................................................................................................................................ 16<br />
4.6 – Articulation .................................................................................................................................................. 16<br />
4.7 – Street-Level Retail-Ready Development .................................................................................................... 17<br />
4.8 – Building Walls .............................................................................................................................................. 17<br />
4.9 – Doors ............................................................................................................................................................ 17<br />
4.10 – Windows .................................................................................................................................................... 18<br />
4.11 – Awnings and Canopies .............................................................................................................................. 19<br />
4.12 – Exterior Lighting ........................................................................................................................................ 19<br />
5.1 – Purpose ........................................................................................................................................................ 21<br />
5.2 – Existing and Proposed Streets .................................................................................................................... 21<br />
5.3 – Drive Aisles and Public/Service Alleys ........................................................................................................ 22<br />
5.4 – Bike Lanes .................................................................................................................................................... 25<br />
5.5 – Pedestrian Zones/Sidewalks ....................................................................................................................... 25<br />
5.6 – Greenbelt ..................................................................................................................................................... 25<br />
5.7 – Future Transit Service ................................................................................................................................. 26<br />
5.8 – Thoroughfare Screening and Parking Lot Landscaping ............................................................................. 26<br />
5.9 – Street Furniture ........................................................................................................................................... 27<br />
5.10 – Parking Requirements ............................................................................................................................... 28<br />
5.11 – Off-Street Parking Standards .................................................................................................................... <strong>29</strong><br />
5.12 – Parking Garages ......................................................................................................................................... <strong>29</strong><br />
5.13 – Off-Street Surface Parking Lots ................................................................................................................ 30<br />
5.14 – Parking Space Dimensions ........................................................................................................................ 30<br />
5.15 – Shared Parking ........................................................................................................................................... 30<br />
5.16 – Bicycle Parking ........................................................................................................................................... 30<br />
5.17 – Parking Signage ......................................................................................................................................... 31<br />
5.18 – Electric Vehicle Charging Stations ............................................................................................................ 31<br />
<strong>Indigo</strong> <strong>Ridge</strong> Development <strong>Guidelines</strong><br />
Cedar Park, Texas (<strong>Draft</strong> <strong>29</strong> June <strong>2<strong>01</strong>8</strong>)<br />
i


