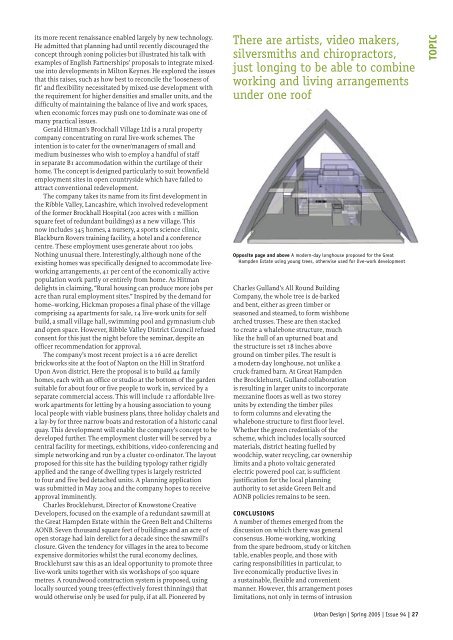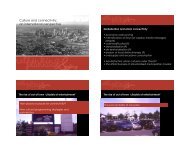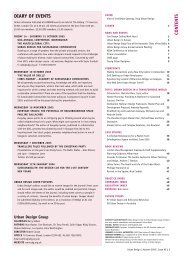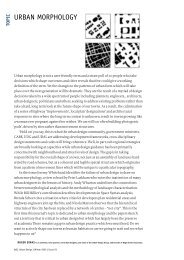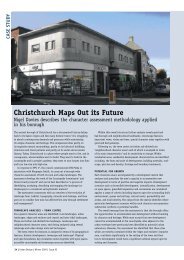CONTENTS DIARY OF EVENTS - The Urban Design Group
CONTENTS DIARY OF EVENTS - The Urban Design Group
CONTENTS DIARY OF EVENTS - The Urban Design Group
You also want an ePaper? Increase the reach of your titles
YUMPU automatically turns print PDFs into web optimized ePapers that Google loves.
its more recent renaissance enabled largely by new technology.<br />
He admitted that planning had until recently discouraged the<br />
concept through zoning policies but illustrated his talk with<br />
examples of English Partnerships’ proposals to integrate mixeduse<br />
into developments in Milton Keynes. He explored the issues<br />
that this raises, such as how best to reconcile the ‘looseness of<br />
fit’ and flexibility necessitated by mixed-use development with<br />
the requirement for higher densities and smaller units, and the<br />
difficulty of maintaining the balance of live and work spaces,<br />
when economic forces may push one to dominate was one of<br />
many practical issues.<br />
Gerald Hitman’s Brockhall Village Ltd is a rural property<br />
company concentrating on rural live-work schemes. <strong>The</strong><br />
intention is to cater for the owner/managers of small and<br />
medium businesses who wish to employ a handful of staff<br />
in separate B1 accommodation within the curtilage of their<br />
home. <strong>The</strong> concept is designed particularly to suit brownfield<br />
employment sites in open countryside which have failed to<br />
attract conventional redevelopment.<br />
<strong>The</strong> company takes its name from its first development in<br />
the Ribble Valley, Lancashire, which involved redevelopment<br />
of the former Brockhall Hospital (200 acres with 1 million<br />
square feet of redundant buildings) as a new village. This<br />
now includes 345 homes, a nursery, a sports science clinic,<br />
Blackburn Rovers training facility, a hotel and a conference<br />
centre. <strong>The</strong>se employment uses generate about 100 jobs.<br />
Nothing unusual there. Interestingly, although none of the<br />
existing homes was specifically designed to accommodate liveworking<br />
arrangements, 41 per cent of the economically active<br />
population work partly or entirely from home. As Hitman<br />
delights in claiming, “Rural housing can produce more jobs per<br />
acre than rural employment sites.” Inspired by the demand for<br />
home–working, Hickman proposes a final phase of the village<br />
comprising 24 apartments for sale, 14 live-work units for self<br />
build, a small village hall, swimming pool and gymnasium club<br />
and open space. However, Ribble Valley District Council refused<br />
consent for this just the night before the seminar, despite an<br />
officer recommendation for approval.<br />
<strong>The</strong> company’s most recent project is a 16 acre derelict<br />
brickworks site at the foot of Napton on the Hill in Stratford<br />
Upon Avon district. Here the proposal is to build 44 family<br />
homes, each with an office or studio at the bottom of the garden<br />
suitable for about four or five people to work in, serviced by a<br />
separate commercial access. This will include 12 affordable livework<br />
apartments for letting by a housing association to young<br />
local people with viable business plans, three holiday chalets and<br />
a lay-by for three narrow boats and restoration of a historic canal<br />
quay. This development will enable the company’s concept to be<br />
developed further. <strong>The</strong> employment cluster will be served by a<br />
central facility for meetings, exhibitions, video-conferencing and<br />
simple networking and run by a cluster co-ordinator. <strong>The</strong> layout<br />
proposed for this site has the building typology rather rigidly<br />
applied and the range of dwelling types is largely restricted<br />
to four and five bed detached units. A planning application<br />
was submitted in May 2004 and the company hopes to receive<br />
approval imminently.<br />
Charles Brocklehurst, Director of Knowstone Creative<br />
Developers, focused on the example of a redundant sawmill at<br />
the Great Hampden Estate within the Green Belt and Chilterns<br />
AONB. Seven thousand square feet of buildings and an acre of<br />
open storage had lain derelict for a decade since the sawmill’s<br />
closure. Given the tendency for villages in the area to become<br />
expensive dormitories whilst the rural economy declines,<br />
Brocklehurst saw this as an ideal opportunity to promote three<br />
live-work units together with six workshops of 500 square<br />
metres. A roundwood construction system is proposed, using<br />
locally sourced young trees (effectively forest thinnings) that<br />
would otherwise only be used for pulp, if at all. Pioneered by<br />
<strong>The</strong>re are artists, video makers,<br />
silversmiths and chiropractors,<br />
just longing to be able to combine<br />
working and living arrangements<br />
under one roof<br />
Opposite page and above A modern-day longhouse proposed for the Great<br />
Hampden Estate using young trees, otherwise used for live-work development<br />
Charles Gulland’s All Round Building<br />
Company, the whole tree is de-barked<br />
and bent, either as green timber or<br />
seasoned and steamed, to form wishbone<br />
arched trusses. <strong>The</strong>se are then stacked<br />
to create a whalebone structure, much<br />
like the hull of an upturned boat and<br />
the structure is set 18 inches above<br />
ground on timber piles. <strong>The</strong> result is<br />
a modern-day longhouse, not unlike a<br />
cruck-framed barn. At Great Hampden<br />
the Brocklehurst, Gulland collaboration<br />
is resulting in larger units to incorporate<br />
mezzanine floors as well as two storey<br />
units by extending the timber piles<br />
to form columns and elevating the<br />
whalebone structure to first floor level.<br />
Whether the green credentials of the<br />
scheme, which includes locally sourced<br />
materials, district heating fuelled by<br />
woodchip, water recycling, car ownership<br />
limits and a photo voltaic generated<br />
electric powered pool car, is sufficient<br />
justification for the local planning<br />
authority to set aside Green Belt and<br />
AONB policies remains to be seen.<br />
CONCLUSIONS<br />
A number of themes emerged from the<br />
discussion on which there was general<br />
consensus. Home-working, working<br />
from the spare bedroom, study or kitchen<br />
table, enables people, and those with<br />
caring responsibilities in particular, to<br />
live economically productive lives in<br />
a sustainable, flexible and convenient<br />
manner. However, this arrangement poses<br />
limitations, not only in terms of intrusion<br />
<strong>Urban</strong> <strong>Design</strong> | Spring 2005 | Issue 94 | 27<br />
TOPIC


