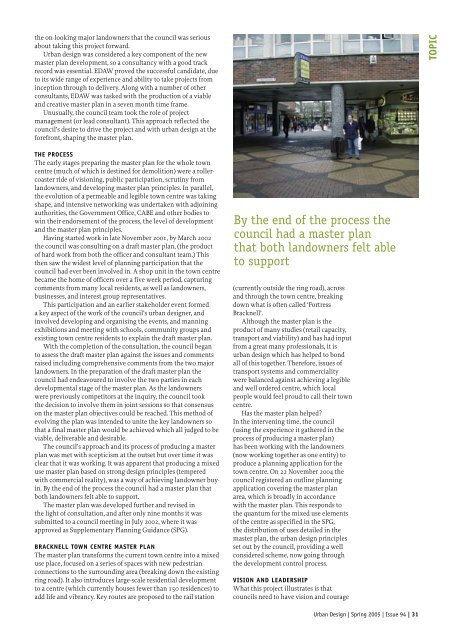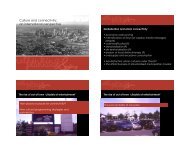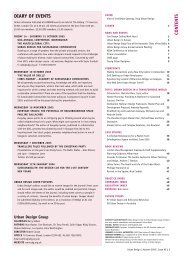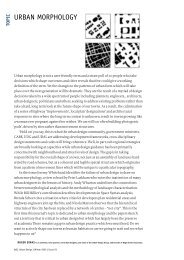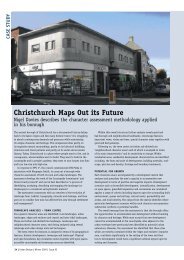CONTENTS DIARY OF EVENTS - The Urban Design Group
CONTENTS DIARY OF EVENTS - The Urban Design Group
CONTENTS DIARY OF EVENTS - The Urban Design Group
You also want an ePaper? Increase the reach of your titles
YUMPU automatically turns print PDFs into web optimized ePapers that Google loves.
the on-looking major landowners that the council was serious<br />
about taking this project forward.<br />
<strong>Urban</strong> design was considered a key component of the new<br />
master plan development, so a consultancy with a good track<br />
record was essential. EDAW proved the successful candidate, due<br />
to its wide range of experience and ability to take projects from<br />
inception through to delivery. Along with a number of other<br />
consultants, EDAW was tasked with the production of a viable<br />
and creative master plan in a seven month time frame.<br />
Unusually, the council team took the role of project<br />
management (or lead consultant). This approach reflected the<br />
council’s desire to drive the project and with urban design at the<br />
forefront, shaping the master plan.<br />
THE PROCESS<br />
<strong>The</strong> early stages preparing the master plan for the whole town<br />
centre (much of which is destined for demolition) were a rollercoaster<br />
ride of visioning, public participation, scrutiny from<br />
landowners, and developing master plan principles. In parallel,<br />
the evolution of a permeable and legible town centre was taking<br />
shape, and intensive networking was undertaken with adjoining<br />
authorities, the Government Office, CABE and other bodies to<br />
win their endorsement of the process, the level of development<br />
and the master plan principles.<br />
Having started work in late November 2001, by March 2002<br />
the council was consulting on a draft master plan, (the product<br />
of hard work from both the officer and consultant team.) This<br />
then saw the widest level of planning participation that the<br />
council had ever been involved in. A shop unit in the town centre<br />
became the home of officers over a five week period, capturing<br />
comments from many local residents, as well as landowners,<br />
businesses, and interest group representatives.<br />
This participation and an earlier stakeholder event formed<br />
a key aspect of the work of the council’s urban designer, and<br />
involved developing and organising the events, and manning<br />
exhibitions and meeting with schools, community groups and<br />
existing town centre residents to explain the draft master plan.<br />
With the completion of the consultation, the council began<br />
to assess the draft master plan against the issues and comments<br />
raised including comprehensive comments from the two major<br />
landowners. In the preparation of the draft master plan the<br />
council had endeavoured to involve the two parties in each<br />
developmental stage of the master plan. As the landowners<br />
were previously competitors at the inquiry, the council took<br />
the decision to involve them in joint sessions so that consensus<br />
on the master plan objectives could be reached. This method of<br />
evolving the plan was intended to unite the key landowners so<br />
that a final master plan would be achieved which all judged to be<br />
viable, deliverable and desirable.<br />
<strong>The</strong> council’s approach and its process of producing a master<br />
plan was met with scepticism at the outset but over time it was<br />
clear that it was working. It was apparent that producing a mixed<br />
use master plan based on strong design principles (tempered<br />
with commercial reality), was a way of achieving landowner buyin.<br />
By the end of the process the council had a master plan that<br />
both landowners felt able to support.<br />
<strong>The</strong> master plan was developed further and revised in<br />
the light of consultation, and after only nine months it was<br />
submitted to a council meeting in July 2002, where it was<br />
approved as Supplementary Planning Guidance (SPG).<br />
BRACKNELL TOWN CENTRE MASTER PLAN<br />
<strong>The</strong> master plan transforms the current town centre into a mixed<br />
use place, focused on a series of spaces with new pedestrian<br />
connections to the surrounding area (breaking down the existing<br />
ring road). It also introduces large-scale residential development<br />
to a centre (which currently houses fewer than 150 residences) to<br />
add life and vibrancy. Key routes are proposed to the rail station<br />
By the end of the process the<br />
council had a master plan<br />
that both landowners felt able<br />
to support<br />
(currently outside the ring road), across<br />
and through the town centre, breaking<br />
down what is often called ‘Fortress<br />
Bracknell’.<br />
Although the master plan is the<br />
product of many studies (retail capacity,<br />
transport and viability) and has had input<br />
from a great many professionals, it is<br />
urban design which has helped to bond<br />
all of this together. <strong>The</strong>refore, issues of<br />
transport systems and commerciality<br />
were balanced against achieving a legible<br />
and well ordered centre, which local<br />
people would feel proud to call their town<br />
centre.<br />
Has the master plan helped?<br />
In the intervening time, the council<br />
(using the experience it gathered in the<br />
process of producing a master plan)<br />
has been working with the landowners<br />
(now working together as one entity) to<br />
produce a planning application for the<br />
town centre. On 22 November 2004 the<br />
council registered an outline planning<br />
application covering the master plan<br />
area, which is broadly in accordance<br />
with the master plan. This responds to<br />
the quantum for the mixed use elements<br />
of the centre as specified in the SPG,<br />
the distribution of uses detailed in the<br />
master plan, the urban design principles<br />
set out by the council, providing a well<br />
considered scheme, now going through<br />
the development control process.<br />
VISION AND LEADERSHIP<br />
What this project illustrates is that<br />
councils need to have vision and courage<br />
<strong>Urban</strong> <strong>Design</strong> | Spring 2005 | Issue 94 | 31<br />
TOPIC


