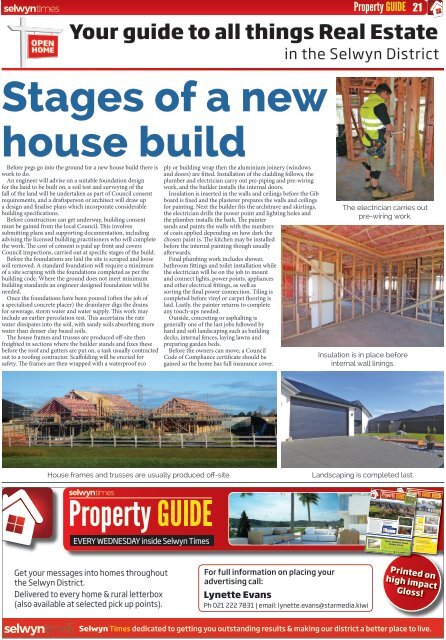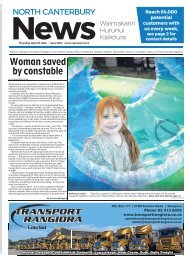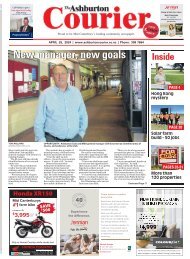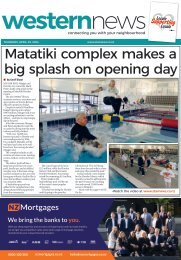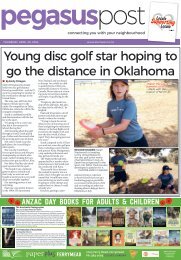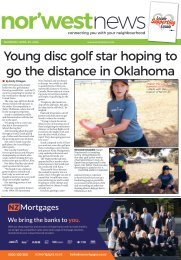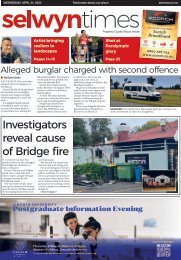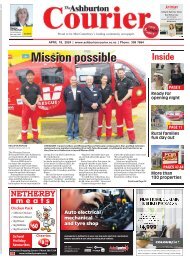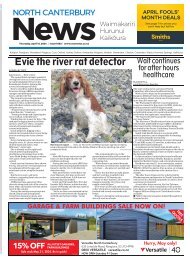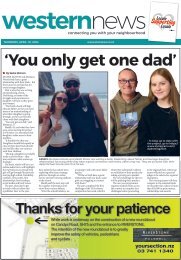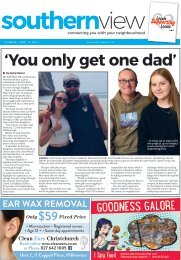Selwyn Times: February 06, 2019
Create successful ePaper yourself
Turn your PDF publications into a flip-book with our unique Google optimized e-Paper software.
A large, quality home sited in a private and established<br />
5021m 2 park-like se ting in the sought after Claremont<br />
Estate on the boundary of Christchurch City.<br />
The home features four bedr oms (master with<br />
en suite and walk-in robe), open-plan kitchen, dining<br />
and living along with formal dining, lounge and<br />
conservatory. Great ind or outd or flow to a large<br />
sheltered deck set in sprawling lawns and easy care<br />
gardens with automated watering. Triple car garaging,<br />
security gates, ducted heating, solar energy and<br />
security system are just a few of the many extras on<br />
offer with this property. There is a separate standalone<br />
spacious office/studio that gives options for<br />
those who require a dedicated work from home space<br />
or alternatively, r om for a dependant relative.<br />
Set amongst other quality homes on larger sections,<br />
this property maintains a semi-rural f el whilst being<br />
a short, easy commute into the city or ou to Ro leston.<br />
<strong>Selwyn</strong> <strong>Times</strong><br />
Auction (unless sold prior)<br />
Thursday 19 October, 2pm<br />
411 Blenheim Road<br />
www.pggwre.co.nz/DAR26164<br />
Karen Hennessy<br />
Contact:<br />
Phone: 03 341 4301<br />
Mobile: 027 967 0186<br />
karen.he ne sy@p gwrightson.co.nz<br />
W ek commencing Tuesday, 3Rd ocToBeR 2017<br />
Brand new ‘show stopper’ with 4 car garaging<br />
As always, this builder has finished his latest new build to<br />
perfection, incorporating a l the ‘must haves’ and more for<br />
the discerning buyer. Situated on a 12 0m 2 section, with<br />
an established backdrop, the substantial 315m 2 fl or plan<br />
provides the ultimate in family living options. The su ny &<br />
spacious open plan living r om boasts a designer kitchen<br />
with 90cms oven, stone bench tops & a walk in pantry,<br />
together with define dining, living & study spaces that<br />
The formal lounge als opens to the landscaped garden<br />
& has a boxed high stud ceiling with sound speakers. A l 4<br />
bedr oms are fabulously proportioned qu en sized r oms,<br />
with the master suite providing the perfect parents’ retreat<br />
featuring an amazing dre sing r om with fu l wardrobe<br />
system, a ditional storage & a beautiful tiled ensuite with<br />
double tiled shower, fr estanding bath & twin vanities. The<br />
family bathr om is equa ly elegant with a tiled shower &<br />
twin vanities. Cosy up in front of the log burner, k ep your<br />
toes warm with the under tile heating in the bathr oms &<br />
k ep c ol or warm, as required, a the push of a bu ton with<br />
2 heat pumps.<br />
The home’s practical layout also includes a walk-in linen<br />
r om, a substantial separate laundry, a tic storage with<br />
la der a ce s and last, but certainly not least, hugely sought<br />
after 4 car garaging. From the moment you a proach this<br />
premium property, you wi l a preciate what a privilege it<br />
would be to be able to ca l it ‘home’.<br />
www.flemington.co.nz<br />
DeaDline Sale:<br />
Closing 4pm on Monday<br />
11th June 2018<br />
(unless sold prior)<br />
rwro leston.co.nz/RLL23148<br />
Town & Lifestyle Real Estate Ltd<br />
Licensed (REAA 2 08) - West Melton<br />
Sarah Booth<br />
Contact:<br />
Mobile: 027 527 8258<br />
Brendan ‘Big Red’ Shefford<br />
Contact:<br />
Mobile: 027 224 4733<br />
Lincoln - 03 325 7299<br />
Ro leston - 03 347 9988<br />
West Melton - 03 347 9933<br />
THe BeST PRoPeRTieS AcRo S<br />
W ek commencing WeDneSDAY, 23RD mAY 2018<br />
Town & Lifestyle Real Estate Ltd<br />
Licensed (REAA 2 08)<br />
Your guide to all things Real Estate<br />
in the <strong>Selwyn</strong> District<br />
Stages of a new<br />
house build<br />
21<br />
Before pegs go into the ground for a new house build there is<br />
work to do.<br />
An engineer will advise on a suitable foundation design<br />
for the land to be built on, a soil test and surveying of the<br />
fall of the land will be undertaken as part of Council consent<br />
requirements, and a draftsperson or architect will draw up<br />
a design and finalise plans which incorporate considerable<br />
building specifications.<br />
Before construction can get underway, building consent<br />
must be gained from the local Council. This involves<br />
submitting plans and supporting documentation, including<br />
advising the licensed building practitioners who will complete<br />
the work. The cost of consent is paid up front and covers<br />
Council inspections, carried out at specific stages of the build.<br />
Before the foundations are laid the site is scraped and loose<br />
soil removed. A standard foundation will require a minimum<br />
of a site scraping with the foundations completed as per the<br />
building code. Where the ground does not meet minimum<br />
building standards an engineer designed foundation will be<br />
needed.<br />
Once the foundations have been poured (often the job of<br />
a specialised concrete placer) the drainlayer digs the drains<br />
for sewerage, storm water and water supply. This work may<br />
include an earlier percolation test. This ascertains the rate<br />
water dissipates into the soil, with sandy soils absorbing more<br />
water than denser clay based soils.<br />
The house frames and trusses are produced off-site then<br />
freighted in sections where the builder stands and fixes these<br />
before the roof and gutters are put on, a task usually contracted<br />
out to a roofing contractor. Scaffolding will be erected for<br />
safety. The frames are then wrapped with a waterproof eco<br />
ply or building wrap then the aluminium joinery (windows<br />
and doors) are fitted. Installation of the cladding follows, the<br />
plumber and electrician carry out pre-piping and pre-wiring<br />
work, and the builder installs the internal doors.<br />
Insulation is inserted in the walls and ceilings before the Gib<br />
board is fixed and the plasterer prepares the walls and ceilings<br />
for painting. Next the builder fits the architrave and skirtings,<br />
the electrician drills the power point and lighting holes and<br />
the plumber installs the bath. The painter<br />
sands and paints the walls with the numbers<br />
of coats applied depending on how dark the<br />
chosen paint is. The kitchen may be installed<br />
before the internal painting though usually<br />
afterwards.<br />
Final plumbing work includes shower,<br />
bathroom fittings and toilet installation while<br />
the electrician will be on the job to mount<br />
and connect lights, power points, appliances<br />
and other electrical fittings, as well as<br />
sorting the final power connection. Tiling is<br />
completed before vinyl or carpet flooring is<br />
laid. Lastly, the painter returns to complete<br />
any touch-ups needed.<br />
Outside, concreting or asphalting is<br />
generally one of the last jobs followed by<br />
hard and soft landscaping such as building<br />
decks, internal fences, laying lawns and<br />
preparing garden beds.<br />
Before the owners can move, a Council<br />
Code of Compliance certificate should be<br />
gained so the home has full insurance cover.<br />
The electrician carries out<br />
pre-wiring work.<br />
Insulation is in place before<br />
internal wall linings.<br />
House frames and trusses are usually produced off-site.<br />
Landscaping is completed last.<br />
PUBLiSHeD eVeRY WeDneSDAY<br />
THe SeLWYn DiSTRicT<br />
INSIDE<br />
Quality Home, Private Setting, Sought After Location<br />
extend through sliding d ors to a large deck & covered ‘al<br />
fresco’ entertaining area.<br />
63 Rossington Drive, West Melton Open Home: Sunday 2.00pm - 2.30pm<br />
EVERY WEDNESDAY inside <strong>Selwyn</strong> <strong>Times</strong><br />
Address: 19 Devine Drive, Templeton Open Home: Sunday 8 & 15 October, 1pm - 1.45pm<br />
Get the power<br />
of three offices<br />
working for you<br />
Your section hunt<br />
starts here<br />
New Falcon’s Landing sales office open, 17 Branthwaite Drive, Ro leston,<br />
Ray White Rolleston,<br />
Lincoln & West Melton<br />
Sales - Property Management - Loan Market<br />
Residential - Lifestyle - Commercial<br />
Thursdays, Fridays and Sundays from 1-3pm. Come, visit and share in our vision<br />
for Ro leston. Or ca l us anytime 03 741 1340. Email enquiries@yoursection.nz<br />
Get your messages into homes throughout<br />
the <strong>Selwyn</strong> District.<br />
Delivered to every home & rural letterbox<br />
(also available at selected pick up points).<br />
For full information on placing your<br />
advertising call:<br />
Lynette Evans<br />
Ph 021 222 7831 | email: lynette.evans@starmedia.kiwi<br />
Printed on<br />
high impact<br />
Gloss!<br />
<strong>Selwyn</strong> <strong>Times</strong> dedicated to getting you outstanding results & making our district a better place to live.


