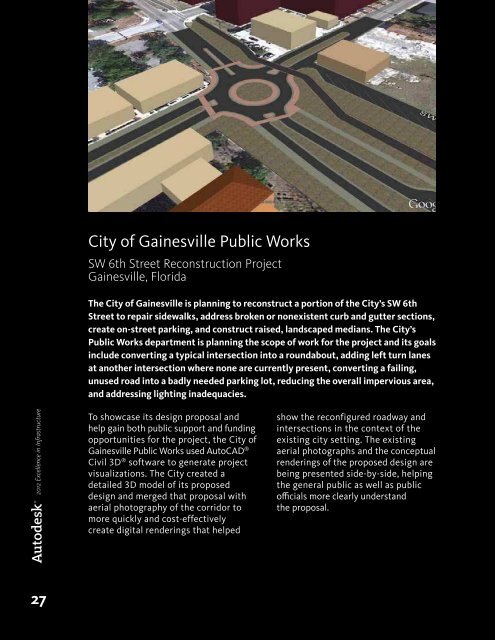2012 Excellence in Infrastructure Awards - Autodesk Excellence in ...
2012 Excellence in Infrastructure Awards - Autodesk Excellence in ...
2012 Excellence in Infrastructure Awards - Autodesk Excellence in ...
You also want an ePaper? Increase the reach of your titles
YUMPU automatically turns print PDFs into web optimized ePapers that Google loves.
<strong>2012</strong> <strong>Excellence</strong> <strong>in</strong> <strong>Infrastructure</strong><br />
27<br />
City of Ga<strong>in</strong>esville Public Works<br />
SW 6th Street Reconstruction Project<br />
Ga<strong>in</strong>esville, Florida<br />
The City of Ga<strong>in</strong>esville is plann<strong>in</strong>g to reconstruct a portion of the City’s SW 6th<br />
Street to repair sidewalks, address broken or nonexistent curb and gutter sections,<br />
create on-street park<strong>in</strong>g, and construct raised, landscaped medians. The City’s<br />
Public Works department is plann<strong>in</strong>g the scope of work for the project and its goals<br />
<strong>in</strong>clude convert<strong>in</strong>g a typical <strong>in</strong>tersection <strong>in</strong>to a roundabout, add<strong>in</strong>g left turn lanes<br />
at another <strong>in</strong>tersection where none are currently present, convert<strong>in</strong>g a fail<strong>in</strong>g,<br />
unused road <strong>in</strong>to a badly needed park<strong>in</strong>g lot, reduc<strong>in</strong>g the overall impervious area,<br />
and address<strong>in</strong>g light<strong>in</strong>g <strong>in</strong>adequacies.<br />
To showcase its design proposal and<br />
help ga<strong>in</strong> both public support and fund<strong>in</strong>g<br />
opportunities for the project, the City of<br />
Ga<strong>in</strong>esville Public Works used AutoCAD ®<br />
Civil 3D ® software to generate project<br />
visualizations. The City created a<br />
detailed 3D model of its proposed<br />
design and merged that proposal with<br />
aerial photography of the corridor to<br />
more quickly and cost-effectively<br />
create digital render<strong>in</strong>gs that helped<br />
show the reconfigured roadway and<br />
<strong>in</strong>tersections <strong>in</strong> the context of the<br />
exist<strong>in</strong>g city sett<strong>in</strong>g. The exist<strong>in</strong>g<br />
aerial photographs and the conceptual<br />
render<strong>in</strong>gs of the proposed design are<br />
be<strong>in</strong>g presented side-by-side, help<strong>in</strong>g<br />
the general public as well as public<br />
officials more clearly understand<br />
the proposal.<br />
SC Engenharia, Moya Engenharia,<br />
and Penido Construção<br />
CEA Caçapava<br />
Caçapava, São Paulo, Brazil<br />
The CEA Caçapava (Centro Empresarial Aeroespacial) is a privately-owned aerospace<br />
bus<strong>in</strong>ess center and real estate project located near São Jose dos Campos—Brazil’s<br />
aeronautics <strong>in</strong>dustrial hub and home to the country’s largest aerospace and defense<br />
companies. Currently under construction, the goal of the development is to house<br />
aircraft production factories, ma<strong>in</strong>tenance services, parts sales and distribution<br />
facilities, bus<strong>in</strong>ess jet and helicopter operations, and hangars for corporate, private,<br />
and charter aircraft. The 2.5 million square meter development will <strong>in</strong>clude a 1,500-<br />
meter runway and a heliport, as well as a hotel, banks, stores, and restaurants. The<br />
design of the project is a collaborative effort <strong>in</strong>volv<strong>in</strong>g SC Engenharia (Eng<strong>in</strong>eer<strong>in</strong>g),<br />
Moya Engenharia (Eng<strong>in</strong>eer<strong>in</strong>g), and owner Penido Construção (Construction).<br />
The team used AutoCAD ® Civil 3D ® software<br />
to more accurately and efficiently<br />
develop the <strong>in</strong>frastructure and site design<br />
for this complex project. BIM-based processes<br />
and <strong>in</strong>telligent models helped coord<strong>in</strong>ate<br />
the designs of the road system, the<br />
airstrip and taxi ways, supply and dra<strong>in</strong>age<br />
networks, as well as site features such<br />
as bas<strong>in</strong>s and watersheds. The team<br />
relied on this 3D dynamic <strong>in</strong>frastructure<br />
model to help identify and resolve<br />
design <strong>in</strong>terferences and automatically<br />
update project documentation to<br />
deliver a high-quality, detailed design.<br />
<strong>2012</strong> <strong>Excellence</strong> <strong>in</strong> <strong>Infrastructure</strong><br />
<strong>Infrastructure</strong><br />
28


