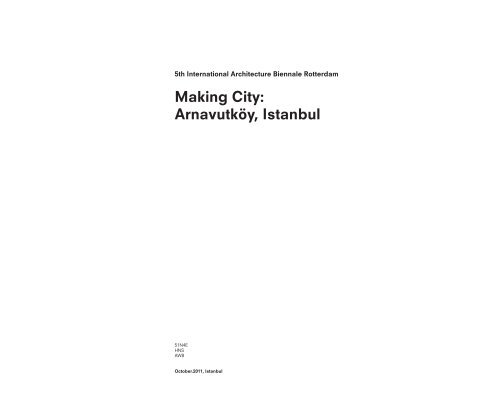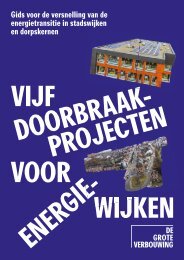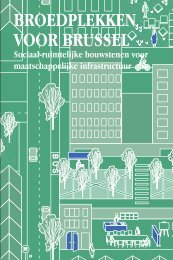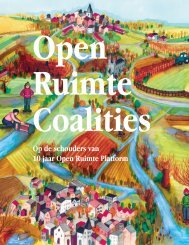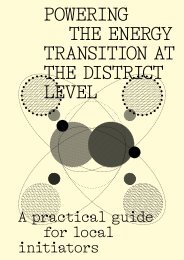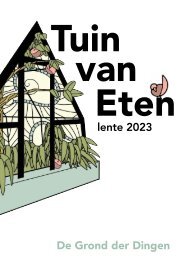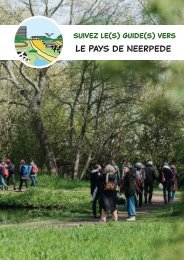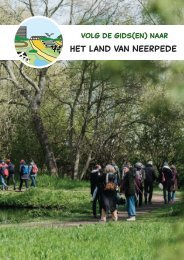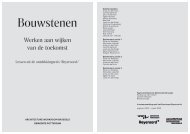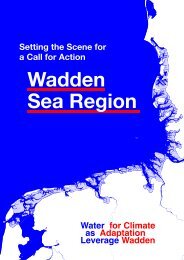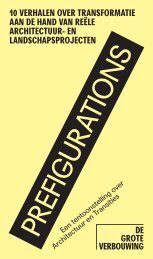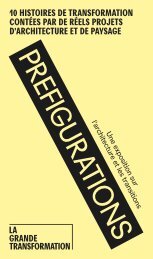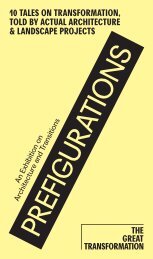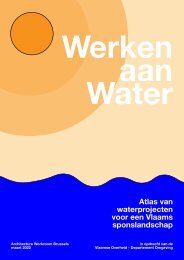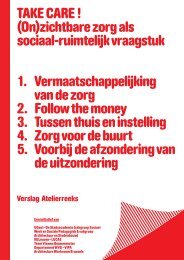Making City Arnavutköy, Istanbul
Create successful ePaper yourself
Turn your PDF publications into a flip-book with our unique Google optimized e-Paper software.
5th International Architecture Biennale Rotterdam<br />
<strong>Making</strong> <strong>City</strong>:<br />
<strong>Arnavutköy</strong>, <strong>Istanbul</strong><br />
51N4E<br />
HNS<br />
AWB<br />
October.2011, <strong>Istanbul</strong>
Contents<br />
I. Project Attitude<br />
Tensions Used Constructively<br />
Prioritized Readings<br />
Considering multiple scales<br />
II. Project Summary<br />
Looking at the full watercycle<br />
Water; the missing link<br />
An interactive system<br />
Appendix 1: Design Principles Pilot Sites<br />
Site Selection<br />
Pilot #01: Hadimköy Ridge <strong>City</strong><br />
Pilot #02: <strong>Arnavutköy</strong> Ecological Corridor<br />
Pilot #03: <strong>Arnavutköy</strong> Ridge <strong>City</strong><br />
Pilot #04: <strong>Arnavutköy</strong> Agricultural Suburb<br />
Appendix 2: Implementation methods<br />
How to make an integral system<br />
Urban and landscape qualities<br />
How to start a process
I. Introduction:<br />
From <strong>Arnavutköy</strong> Municipality<br />
to Productive Landscape
North Istanbu: the natural resource<br />
South <strong>Istanbul</strong>: the mega city
A Strategic Vision<br />
Project origin, set-up, scope<br />
The present booklet is the summary of a study initiated jointly by the<br />
International Architecture Biennale of Rotterdam and the Municipality of<br />
<strong>Arnavutköy</strong>, <strong>Istanbul</strong>.The multiple agenda of the result reflects the double<br />
scope of the study.<br />
If the questions of the study brief are formulated by the issues and<br />
dilemmas that a developing municipality at the edge of large metropolis is<br />
facing, the answers are sought through palpitating the <strong>Istanbul</strong> condition<br />
itself. On one hand confronted with the same issues as most mega cities<br />
around the world today, Istnabul is at the same time a very specific place,<br />
with its specific qualities, opportunities and dangers. By prioritizing the<br />
aspect of sustainable urban development, the study vision bypasses the<br />
dilemma between preservation and growth, and focuses on a scenario<br />
where ostensibly conflicting dynamics become mutually dependent and<br />
reinforcing.<br />
The development pressure in <strong>Arnavutköy</strong> represents the dilemma rapidly<br />
growing metropolises like <strong>Istanbul</strong> are in. On the one hand they have to<br />
accommodate the increase of population consuming ever more space; on<br />
the other hand they have to provide the necessary resources to provide this<br />
population with all the essentials of life: food, water, mobility…<br />
In <strong>Arnavutköy</strong>, the conflict is crystallizing between the growth of the city<br />
and the supply of water. <strong>Arnavutköy</strong>, and more specifically the Sazlidere<br />
basin, is one of the 7 important water catchment areas of the Metropolitan<br />
municipality of <strong>Istanbul</strong>.<br />
Already today, the importance of the water supply is taken very seriously.<br />
ISKI, the water management company, focuses strongly on protecting<br />
the water basin. A very clear zoning logic has been installed: urbanization<br />
and agricultural use of the land decreases as one gets closer to the basin,<br />
minimizing the impact of human occupation on the quality of the water.<br />
Although the principles of these zones are very clear, it seems difficult<br />
to cope with the incremental and informal consumption of the land. The<br />
zoning logic exists in plan, but is not materialized on site. Maintaining the<br />
zoning principle requires constant control, has to be enforced with authority<br />
and often results in conflicts. In this strategic vision, we propose a more<br />
productive mode of coexistence between the water basin and the city. To<br />
do so, the ISKI zoning logic is taken as starting point, further developed and<br />
refined.
The Question: <strong>Arnavutköy</strong> today<br />
How to develop? How to preserve?<br />
The burning questions for the Municipality of <strong>Arnavutköy</strong> as reflected<br />
in a map of potential points of intervention around the Municipality<br />
territory: natural creek zones crossing the grounds of the town, while<br />
new neighbourhoods develop(ed) around, existing villages situated<br />
in direct or close proximity to the protected drinking water reservoir,<br />
places strategically located in proximity to planned regional road<br />
infrastructure facing development pressure etc. The dilemma<br />
between preservation and development becomes manifest.
<strong>Arnavutköy</strong> & drinking water reservoirs<br />
Natural resources as a main identity feature<br />
The Municipality of <strong>Arnavutköy</strong> happens to partly contain 3 water<br />
reservoirs providing the entire <strong>Istanbul</strong> city with drinking water. This<br />
gives the municipality territory a distinct identity feature, an asset to<br />
develop upon as much as a responsibility towards the metropolitan<br />
region that contains it.
<strong>Istanbul</strong> & drinking water reservoirs<br />
Current supply resources<br />
The Metropolitan Municipality of <strong>Istanbul</strong> contains 7 natural drinking<br />
water reservoirs, all of them by now under a strict protection regime.<br />
The supply from these reservoirs currently covers the needs of the<br />
entire broader <strong>Istanbul</strong>. According to predictions (based on the<br />
consumption rhythm of today), it will continue to do so until the point<br />
the city growth surpasses a population of 15 million people.
<strong>Istanbul</strong> Water Management<br />
Alternative water supply plan<br />
The <strong>Istanbul</strong> strategy for water management includes on one hand<br />
strict protection measures of the existing reservoirs, purification<br />
units, existing and planned but also a plan to import water from<br />
nearby territories in order to respond to the augmenting demand<br />
within its own borders This scenario, although based on a realistic<br />
view of the <strong>Istanbul</strong> future, will create a dependence of the city on<br />
territories out of its direct control, even out of the national control.<br />
The present study supports the argument that this condition should<br />
be postponed as much as possible: the focus should be primarily on<br />
developing the local potential to its limits.<br />
1 Water supply <strong>Istanbul</strong> - example Sazlidere basin<br />
7x<br />
terkos büyükçekmece<br />
elmalı ömerli darlık<br />
sazlıdere<br />
alibeyköy<br />
?<br />
existing connection<br />
planned connection<br />
existing pumpingstation<br />
planned pumpingstation<br />
existing purification installation<br />
planned purification installation<br />
planned bassin<br />
existing reservoir<br />
20 km
<strong>Istanbul</strong> agriculture zones<br />
Additional potential in resources<br />
The current zoning of the <strong>Istanbul</strong> Municipality territory includes<br />
relatively large areas assigned as agriculture zones. Although some<br />
being actually more functional than others, agriculture represents a<br />
(less defined, less prioritized) potential within the region. Even if the<br />
main agricultural production is located in other areas of the country<br />
and the envisioned profile of <strong>Istanbul</strong> is focusing on tertiary sector,<br />
the potential in employment, land quality preservation and local food<br />
production should remain into consideration.
<strong>Istanbul</strong> Masterplan<br />
focus on preservation of existing resources<br />
The Masterplan developed for the broader <strong>Istanbul</strong> region sets in<br />
priority natural resources preservation issues and envisions a limit<br />
in the population growth below the tipping point of the balance<br />
between urban development and supply on resources. Although<br />
clear in its intentions as a general plan, its applicability in local scales<br />
is today much less sharply defined.
<strong>Istanbul</strong> Multiple Actors<br />
Simultaneous dynamics and their coordination
<strong>Istanbul</strong> growth 1980<br />
Impact of First Bosphorus Bridge<br />
The construction of the First Highway Bridge in 1973, coincided<br />
with a process of rapid urbanization, causing the <strong>Istanbul</strong> city area<br />
to almost double within a decade from the size it had reached<br />
throughout its history.
<strong>Istanbul</strong> growth 2000<br />
Impact of Second Bosphorus Bridge<br />
Reduced rural migration during the last decades of the 20th century<br />
didn’t hinder the rapid growth of <strong>Istanbul</strong> after the construction of<br />
the 2nd Highway (in purple)
<strong>Istanbul</strong> growth 2045<br />
Projected impact of of Third Bosporhus Bridge<br />
The <strong>Istanbul</strong> Metropolitan Masterplan predicts the population of<br />
<strong>Istanbul</strong> to stabilize after 2025 around 16-18 million inhabitants and<br />
the extension of the urban territory to be restricted in the southern<br />
<strong>Istanbul</strong> zone, along the Sea of Marmara.Other factors, like the new<br />
planned highway and 3rd Bridge over the Bosphorus close to the<br />
Black Sea will though bring along pressure for development.
The Theme: <strong>Making</strong> city<br />
Qualitative urbanization in the focus of IABR 2012<br />
<strong>Istanbul</strong> is featuring as one of the main focus cities in the upcoming<br />
edition International Architecture Biennale Rotterdam. In the frame<br />
of the Biennale, <strong>Istanbul</strong>’s booming development still today, not<br />
having reached its saturation point, poses questions on qualitative<br />
development, making city beyond plain growth.<br />
Population Growth: Arnavutkoy, <strong>Istanbul</strong>, Turkey
A World of Cities<br />
Urban agglomerations projection in 2025 (United Nations)<br />
Focusing on the quality of cities becomes more relevant than<br />
ever: Global predictions indicate that by 2025 80% of the global<br />
population will be living in cities, occupying 3% of the available<br />
territory and producing 90% of the global economy. How will these<br />
cities, most of them metropolises already today, will manage to<br />
cover the needs of its inhabitants in fresh water, food, ...
Urban Growth Patterns<br />
<strong>Istanbul</strong>’s underlying potential for sustainable growth<br />
Different urban agglomerations have different growth patterns. Next<br />
to the archetypical concentric growth model of cities like London,<br />
and the urban networks of western Europe, <strong>Istanbul</strong> with its linear<br />
growth pattern presents an opportunity for urban development in<br />
close proximity to open landscape.
<strong>Arnavutköy</strong> Dynamics<br />
How to allow growth while preserving resources?<br />
The most important challenge that <strong>Arnavutköy</strong> is facing is finding<br />
a balance between preservation and development. Flexible tools,<br />
allowing to steer and anticipate development are sought for to<br />
overcome conflicts between dynamics.
+<br />
Project dynamics<br />
You are here: Territory where different dynamics meet<br />
The setup of the project as a constellation of dynamics and expertise<br />
allows to better address the multiplicity of the agendas concentrated<br />
in the <strong>Arnavutköy</strong> territory.<br />
3rd bridge highway<br />
protected drink water<br />
basin<br />
developing<br />
coast<br />
protected green zones<br />
developing communities<br />
industrial corridor<br />
2nd bridge highway<br />
city expanding
Considering Multiple Scales<br />
Proposals put in perspective<br />
During the study, issues are placed in different perspectives and<br />
projected in different scales : proposals for local interventions can<br />
be models for similar issues in the broader region and strategic<br />
thinking in the larger scale can lead to unexpected answers for local<br />
problems.
Prioritized Readings<br />
Administrative Entities as territory units<br />
The conventional reading of a larger territory as a composition of the<br />
different municipalities it contains facilitates certain administrative<br />
questions, but in the case where natural features and resources<br />
become the point of focus, this subdivision does not allow a<br />
comprehensive study of the problem.<br />
LEGEND<br />
Administration in <strong>Istanbul</strong> is split up into sub Municipalities which were created through negotiation between the<br />
people living in the city, and usually adhere to a political logic, which tends to inhibit implementing a wholesome<br />
strategy that would be based, for instance, on the logic of water collection and distribution.<br />
1:500 000
Prioritized Readings<br />
Natural Entities as territory units<br />
Acknowledging water preservation as a main point of focus for<br />
developing a strategic vision for the <strong>Arnavutköy</strong> area, the project<br />
also adopts a consequent reading of the territory. The city becomes<br />
its landscape, a collection of water drainage basins providing<br />
<strong>Istanbul</strong> with with valuable drinking water supply as well as its<br />
characteristic relief.<br />
01<br />
02<br />
03<br />
04<br />
C<br />
05<br />
A<br />
F<br />
B<br />
06 07<br />
09<br />
10<br />
11<br />
12<br />
1314<br />
15<br />
16<br />
G<br />
J<br />
18<br />
K<br />
D<br />
08<br />
E<br />
H<br />
17<br />
21<br />
19<br />
20<br />
23<br />
I<br />
22<br />
Map of all drainage basins of <strong>Istanbul</strong> Metropolitan Region: the central areas of the peninsula form sweet-water<br />
basins while the perimeter sea-water basins. Together, they form a complete partioning of the city.<br />
1:500 000
<strong>Making</strong> <strong>City</strong><br />
aiming at site-specific living conditions
II. Project Summary:<br />
Sazlidere Basin<br />
looking at the full water cycle<br />
The readable Landscape: making administrative boundaries visible<br />
Looking at the basin<br />
Looking at the city<br />
Towards a total system: alternative water cycle<br />
Creating a future-absorbing pattern<br />
The Ridge <strong>City</strong>: clear boundaries and in balance with the landscape<br />
Water saved by water: water the missing link<br />
Productive density: Directing Development with Incentive rather than Prohibition<br />
An interactive system
oad<br />
+100m<br />
Urban Spine<br />
Concentrated Islands<br />
Grid <strong>City</strong><br />
Garden <strong>City</strong>/Urban Agriculture<br />
Adjacent Urban Areas: Hadimkoy, Karaburun..<br />
Private Villas/Gated Communities<br />
Village<br />
Existing Forest<br />
Forest as edge to ridge city<br />
Precision agriculture on the city fringe<br />
Agriculture<br />
Extensive grassland<br />
Functional nature<br />
Water<br />
Grid<br />
1kmx1km<br />
+ =
Looking at the Full Water Cycle<br />
One part of the problem of the zoning logic as proposed by ISKI is that it is<br />
not possible to realize the zoning under present conditions. The protection<br />
zones, which consist of concentric circles of different types of nature and<br />
agriculture, are solely restrictive and do not come to life because they lack<br />
the main resource to develop them: water. This water is exclusively destined<br />
to be used for the drinking water supply for the city. As a consequence, the<br />
different zones in the ISKI protection plan do not become a reality on the<br />
ground. In the perception and the daily use of the population of <strong>Arnavutköy</strong>,<br />
the grounds that make up these protection zones are in essence unused,<br />
dead land. In the perception of the population, there is no apparent reason<br />
why this land is not suitable for urbanization: devoid of meaning, the most<br />
evident and lucrative use of the land is to build on it. With the planned third<br />
highway crossing the <strong>Arnavutköy</strong> municipality, the lack of a development<br />
perspective for these protection zones could turn out to be catastrophic. In<br />
order to enhance the protection of the basin, it is crucial to invent a future<br />
life for this land. (see: project specifics)<br />
Another important step in the strategic vision is to look not only at the end<br />
of the water cycle, but also at the beginning. This means that one should<br />
not only look at ways how to protect the water basin, but also at ways to<br />
prevent the pollution at the source: the urbanization that creates the waste<br />
water, polluting the rain water destined for the water basin.<br />
In the proposal, all future development is concentrated in a clearly defined<br />
zone on top of the ridge of the water basin. This zone can be considered<br />
as an extra layer added to the ISKI zoning. Contrary to the other zones,<br />
where we propose to stop urbanization, urban development in this zone<br />
is not limited but promoted. This attitude allows taking a clear and proactive<br />
attitude, aiming to develop qualities instead of limiting quantities.<br />
Concentrating urban development in a clearly defined zone running along<br />
the ridge creates the obvious advantages linked to dense cities: it allows<br />
developing public transport, concentrating services and creating a better<br />
sewage infrastructure. Although putting the most polluting source on the<br />
uppermost part of the basin seems counter intuitive on first sight, there is<br />
a clear potential to be found is this layout: the proposal to install a water<br />
system that collects rain water, grey water and black water separately,<br />
allows to equip every city part with its own treatment system and to control<br />
the water output of the city. All of this can happen by using the natural flow<br />
of the water, pulled downstream by gravity.
Looking at the Basin<br />
The readable landscape<br />
Transfering the administrative boundaries from a map to reality is a<br />
necessary step to render them visible and thus undeniable, leaving<br />
less room for misinterpretation and landscape misuse.<br />
The most evident way to materialize the borders is to refine them by<br />
letting them relate to the natural topography and to then shape the<br />
landscape giving the zones specific content.<br />
An eloquent example of the value of boundaries materialization:<br />
Instead of letting water run-off into the reservoir along its entire<br />
perimeter, the physical boundaries between zones alllow separating<br />
water flows. Cleansing systems are installed with monitored inflow<br />
points on one side of the reservoir, while a permanent cleansing<br />
wetland is installed on the other side<br />
Functional Nature: safeguards the basin<br />
Strict protection zone<br />
Bufferzone: extensive grasslands<br />
Short range protection zone<br />
Agricultural land: zero-tolerance<br />
Medium & Long range protection zone<br />
<strong>City</strong> boundary<br />
Strong landuse: forest and vitalised agriculture<br />
Ridge city: welcome the city<br />
Productive density on the high grounds<br />
Forest<br />
Urban<br />
Rural<br />
Military<br />
Strict protection zone<br />
nature<br />
Short range protection zone<br />
ecological agriculture<br />
Medium range protection zone<br />
allowed pop.: 40p/ha (urban) 20p/ha (rural)<br />
Long range protection zone<br />
allowed pop: 80p/ha (urban) 25p/ha (rural)a<br />
Section A (next page):<br />
The current administrative landscape: immaterial boundaries<br />
The proposed Readable landscape: visible and physical boundaries
Functional nature zone<br />
Current situation: direct agricultural runoff into the lake<br />
steep slopes mark the boundary between eco-agricultural and regular agricultural zone<br />
prominent dike/quay line with hedgerow vegetation marks the boundary between nature and eco-agricultural zone<br />
Ecologial shoreline<br />
filtering in reservoir<br />
Proposal: interscept and re-route agricultural runoff<br />
Surface flow purification alongside lake<br />
small quay<br />
Cascade system<br />
filtering agricultural run-off<br />
wetland bypass<br />
dike<br />
enlarged embankment<br />
Controlled inflow Concentration allows for = Control<br />
waterquality ISKI monitoring<br />
stations<br />
ca 300m<br />
Purification within the Lake<br />
by adding a wetland zone<br />
enlarged embankment<br />
small<br />
quay<br />
ca 300m
oad<br />
+100m<br />
Agriculture<br />
Extensive grassland<br />
Functional nature<br />
Water<br />
Looking at the Basin<br />
Activating and safeguarding<br />
The layout of the different zones is structured based on their<br />
function. The first 300m from the reservoir become a functional<br />
nature zone with wetlands and ecological purification. The nature<br />
zones actively protects the reservoir agains poluted agricultural<br />
runoff. As an additional buffer, agricultural use in close proximity to<br />
the basin is restricted to extensive grassland, preventing intensive<br />
nutrient input and outlow near the reservoir. Grassland vegetation<br />
ensures a buffering function of this zone yearround, this in contrast<br />
with ecological agriculture which implies barren grounds during<br />
winter.<br />
Grid<br />
1kmx1km<br />
The second focus for strengthening landuse is on the city edge.<br />
By reusing urban wastewater the necessary irrigation water and<br />
nutrients can be provided to make these zones come to life and<br />
become robust. A Forest boundary of 300m forms a clear and<br />
unmistakeable edge to the city and provides wood to be used in<br />
a sustainable fertiliser: so-called black soil, or terra prata (biochar)<br />
which binds nutrients to the soil, preventing outflow. Depending<br />
on water and biochar availability agricultural production is boosted<br />
in patches/zones of precision agriculture along the city fringe. For<br />
details see appendix II<br />
Together, forest, precision agriculture and extensive grassland<br />
redefine the ecogical agriculture (short range protection) zone<br />
Planted strips, small quay’s and a dike make the limits of the zones<br />
visible.<br />
Looking at the basin:<br />
Functional nature zone runoff before entering the basin<br />
Extensive grassland activates the bufferzone near the reservoir
Clearly visible, physical boundaries between zones<br />
Small dike forms the edge of the functional nature zone and seperates runoff in a parallel system, preventing direct<br />
inflow<br />
Enlarged ecological banks filter water in the reservoir (ref Terkos Gölü)<br />
Section A (see map previous page)<br />
Short range protection zone is made productive<br />
by reusing urban wastewater for irrgation<br />
(3 types of agriculture redefine short range protection zone)<br />
Forest Precision agriculture Extensive grasslands<br />
reusing urban wastewater:<br />
recycling H2O & P+N<br />
to vitalise landuse<br />
Ridge city<br />
<strong>City</strong> Edge<br />
Bufferzone<br />
Functional nature zone (300m)<br />
Forest Precision agriculture Extensive grasslands Ecological purification<br />
Paralell wetland and<br />
dike Lake with ecological bank
Looking at the <strong>City</strong><br />
The water complement<br />
The above proposed system for restructuring the basin zones<br />
aims at improving their performance in ecological, economical and<br />
social terms. It also makes very clear that in the proposal as in the<br />
existing condition, the successful preservation of the drinking water<br />
paradoxically but intrisically depends on finding more water. Water<br />
to feed the intermediate protection zones, to provide them with<br />
identity and use, and to help them resist informal / incontrollable<br />
development. A complementary side of the basin protection plan is<br />
sought at the direct proximity of the basin: on the ridge.<br />
But where does the (extra) water come from?
Towards a total system<br />
An alternative water cycle<br />
Rain water: utilise functional nature to filter before entering the<br />
drinking water reservoir<br />
Urban grey water: treated and reused in the city as service water to<br />
reduce water demand<br />
Urban black water: treated and reused for drip irrigation of precision<br />
agriculture and forests. Reuse the sludge as input for blacksoil<br />
(biochar)
Looking at the <strong>City</strong><br />
Establishing a flexible base for development<br />
The current condition of built volume in the Sazlidere basin shows<br />
concentrations around the <strong>Arnavutköy</strong> town with additional sparse<br />
developments around the rest of the basin. No specific development<br />
pattern can be distinguished, and the existing regulations, based<br />
on non-localized percentages of development, do not suggest<br />
one either. This strategy risks leading to sprawl: development<br />
will happen in an opportunistic way, hard to foresee or control,<br />
until the saturation point of the regulation percentages. To the<br />
typical dangers of sprawl being consumption of valuable land and<br />
landscape deterioration, an additional danger is presented here with<br />
the lack of control over the impact of unorganized developments on<br />
the water resources. Density becomes a menace.<br />
The vision aims at overturning this situation by channeling urban<br />
development in a pattern that can absorb different future scenarios.<br />
In this pattern, the final density is not prescribed but left open to the<br />
future needs of the area, becoming another of the parameters at<br />
play.
Current built volume in the basin<br />
Future projection of built based on existing regulations: imminent<br />
sprawl risk<br />
Proposed direction built volume: channeling development along the<br />
ridge, zero tolerance in the interior
oad<br />
+100m<br />
Urban Spine<br />
Concentrated Islands<br />
Grid <strong>City</strong><br />
Garden <strong>City</strong>/Urban Agriculture<br />
Adjacent Urban Areas: Hadimkoy, Karaburun..<br />
Private Villas/Gated Communities<br />
Village<br />
The Ridge <strong>City</strong><br />
A new layer added to preserve and enable<br />
The reason to concentrate development is twofold:<br />
Concentration allows for better control over the infrastructure<br />
quality. A properly managed sewage system will make water re-use<br />
possible, thus activating the zones lower in the basin and assisting<br />
the preservation process. The city edge is arguably the most<br />
important boundary to materialize. By reusing urban wastewater<br />
to strengthen the landscape on the city edge (irrigated forest<br />
and precision agriculture) the city reinforces its own boundary.<br />
Not just a clear and robust edge, the forests and vital agricultural<br />
fields additionally provide valuable recreational space for the cities<br />
residents, and contribute to food and wood production.<br />
Existing Forest<br />
Forestband as edge to ridge city<br />
Precision agriculture on the city fringe<br />
Water<br />
Grid<br />
1kmx1km<br />
It also enables other infrastructure to happen more efficiently (for<br />
example, road networks) or to simply happen (as in the case of<br />
public transport, when density is enough to make it efficient).<br />
For this concentration to find place on the ridge, seems like a natural<br />
choice. The Sazlidere ridge and basin being part of a landscapesystem<br />
of ridges and basins allows the Ridge <strong>City</strong> to have excellent<br />
connections to the broader area and to profit from the variety of the<br />
differents parts that constitute the ridge (forest, industrial cluster,<br />
<strong>Arnavutköy</strong> Town etc)<br />
The ridge city:<br />
development concentrated on the ridge<br />
Strong and productive landscape boundary as city edge: forest and precision agriculture
A very clear forest band marks the boundary of the city The Ridge as a collection of differences The Ridge as a part of a whole<br />
Sazlidere Ridge connectivity
oad<br />
+100m<br />
Urban Spine<br />
Concentrated Islands<br />
Grid <strong>City</strong><br />
Garden <strong>City</strong>/Urban Agriculture<br />
Adjacent Urban Areas: Hadimkoy, Karaburun..<br />
Private Villas/Gated Communities<br />
Village<br />
Water, the missing link<br />
As a result of this concentration principle, the water that is a byproduct<br />
of the city can become a means to save and protect the<br />
water that feeds the basin. Suddenly, things are turned upside down:<br />
the urban development that threatens the water basin becomes<br />
the necessary motor to save it. Water saved by water: the output<br />
water of the city is used to feed the zones that protect the basin,<br />
giving them the necessary nutrients and water to live, and therefore<br />
survive. All elements of the system become interdependent: the<br />
water feeding the city, the city feeding the land, the land protecting<br />
the basin.<br />
Existing Forest<br />
Forest as edge to ridge city<br />
Precision agriculture on the city fringe<br />
Agriculture<br />
Extensive grassland<br />
Functional nature<br />
Water<br />
Grid<br />
1kmx1km<br />
In a bizarre twist of logic, developing more city increases the<br />
protection of the basin. Suddenly, density is not a threat but<br />
potentially productive.<br />
By closing the loop, the strategic vision aims at a triple ambition:<br />
1. To sustain and improve the collection of drinking water<br />
2. To give a meaning to and development potential for the<br />
ISKI protection zones<br />
3. To invent ways to absorb urbanization in a qualitative<br />
way, in a balanced coexistence with the above
feeds<br />
<strong>City</strong><br />
Agriculture<br />
feeds<br />
protects<br />
Water
A Future-Absorbing Pattern<br />
Extrapolation of the vision on the scale of <strong>Istanbul</strong><br />
Although focusing solely on Sazlidere, the vision is not considering<br />
the basin as an isolated case. The core issues that the Arnavutöy<br />
municipality is confronted with being relevant for the entire area<br />
in and around <strong>Istanbul</strong>, the real goal for the city should be finding<br />
patterns that would allow it to develop sustainably in its entirety.<br />
In this effort, flexibility and priorities rather than restrictions should<br />
be a key.
?<br />
Current Scenario (low growth) Current Scenario (medium growth) Current Scenario (high growth is not an option)<br />
Alternative Scenario (low growth)<br />
Alternative Scenario (medium growth)<br />
Alternative Scenario (high growth)
Productive Density<br />
Incentive rather than Prohibition<br />
1. To improve the collection of drinking water<br />
2. To give development potential for iSKi zones<br />
3. To urbanize in balance with the basin<br />
300.000 to 500.000 more people 600 to 1.000 ha high end agriculture 37.5 people / ha (total basin)
ASSUMPTIONS FOR CALCULATING<br />
Area in plan is reduced by 15% to account for roads/infrastructure<br />
a person is allocated 30 m 2 of living space (see attached standards in several european countries. This is an extremely<br />
generous assumption)<br />
PROJECTIONS<br />
total buildable surfaced is assumed to be 50% housing (a rough estimate for Brussels metropolitan region is that this<br />
ratio is closer to 60% housing, and we can consider that this is still a ‘sub’ urban part of <strong>Istanbul</strong> and raise the ratio to<br />
70%, this would give even larger numbers in the above chart, or allow for more spacious development with the existing<br />
numbers)<br />
Another thing to consider is a development scenario for the agriculture which is as discussed earlier a combination of<br />
vegetable and wheat farming, HNS could propose an adequate<br />
ASSUMPTIONS<br />
number based<br />
FOR<br />
on these<br />
CALCULATING<br />
numbers tha we now have)<br />
- Area in plan is reduced by 15% to account for roads/infrastructure<br />
- 30 m 2 of living space/ person<br />
- total buildable surface: 50% housing<br />
# people<br />
m 2<br />
average FAR, plot usage<br />
% of eco-agri able to<br />
cultivate vegetables<br />
reference to city types<br />
1<br />
4 million<br />
29.7 km 2<br />
i = 8; a = 50%<br />
over 100 %<br />
a denser Hong Kong<br />
2<br />
1.5 mil<br />
29.7 km 2<br />
i = 7.9; a = 70-85%<br />
35 %<br />
Cerda (Barcelona),<br />
Manhattan grid (NY)<br />
3<br />
0.5 mil<br />
29.7 km 2<br />
i = 2.3; a = 60%<br />
12 %<br />
dense Toki<br />
4<br />
0.38 mil<br />
29.7 km 2<br />
-<br />
10 %<br />
Municipal projections<br />
as discussed last week<br />
5<br />
-<br />
-<br />
-<br />
-<br />
-<br />
Excercise in calculation of the irrigation potential of different population densities of the Ridge <strong>City</strong>.
An Interactive System<br />
Like in any eco-system, the interdependence of all elements is the key to<br />
the story. The vision will be strategic only if the elements are related. Exactly<br />
this aspect might be the Achilles heel of the proposal. Today, the different<br />
authorities take full responsibility in their domain, but create very little<br />
interaction in between domains. As long as this is the case, the strategic<br />
vision will be useless. A crucial step in realising the vision and building a<br />
sustainable future for the city is to build a common project in which all<br />
levels of authority interact. This study shows that this could be possible.<br />
Already, in the process of the last months, intelligence from the municipality<br />
has been cross-referenced with the points of view of the water and<br />
agriculture authorities (amongst others). It is clear that this proposal is just<br />
a first step; we truly hope that the results of this first exercise are inspiring<br />
enough to motivate all parties involved to continue this path towards a<br />
better future.
ARNAVUTKOY<br />
>><br />
ARNAVUTKOY<br />
Strategic Vision:A Cross-Authority Project<br />
ECO<br />
ECO<br />
Actors involved<br />
3rd Highway<br />
Private Enterprise + TOKi<br />
iSKi<br />
Independent Logics<br />
<strong>Arnavutköy</strong> Municipality +IMR<br />
Agriculture Ministry<br />
Forest Ministry
LONG TERM ALLIANCE<br />
to steer the project:<br />
SHORT TERM ALLIANCE:<br />
to realize seperate phases of implementatio<br />
iSKi + Arnavutkoy Municipality<br />
iSKi<br />
Forest Ministry<br />
+<br />
iSKi<br />
Agriculture Ministry<br />
+<br />
Forest Ministry<br />
iSKi<br />
+<br />
Private Developers<br />
+<br />
TOKi<br />
Example of constellations of authorities necessary for the different levels of realization of a project, differentiation between vision-carriers, consulting and executive parties
Appendix 1:<br />
Design Principles Pilot Sites<br />
Pilot Site Selection<br />
Pilot #01: Hadimköy Ridge <strong>City</strong><br />
Pilot #02: <strong>Arnavutköy</strong> Ecological Corridor<br />
Pilot #03: <strong>Arnavutköy</strong> Ridge <strong>City</strong><br />
Pilot #04: <strong>Arnavutköy</strong> Agriculture Suburb
Pilot Overview<br />
Legal Map<br />
#03<br />
#02<br />
#04<br />
Hadimköy Ridge <strong>City</strong><br />
<strong>Arnavutköy</strong> Eco Corridor<br />
<strong>Arnavutköy</strong> Ridge <strong>City</strong><br />
<strong>Arnavutköy</strong> Agriculture Suburb<br />
#01<br />
#02<br />
#03<br />
#04<br />
#01
In this appendix the selection of proposed Pilot Project sites is explained<br />
and elaborated, and each project is given a set of design principles as base<br />
for further development.<br />
The four proposed sites are selected based on different characteristics:<br />
location, potential for application of the proposed methods, land<br />
ownership, collaboration opportunities.<br />
The first is located in a currently scarcely developed area, in close proximity<br />
to the water reservoir, and would thus constitute a rather pure application<br />
of the theoretical model developed in the vision.<br />
The other three sites, located on the other side of the water and part of<br />
existing or developing land of <strong>Arnavutköy</strong> town, form together a group:<br />
They relate to the main water basin as much as to one of the secondary<br />
creeks that lies within urbanized ground. Besides addressing urgent issues<br />
for the imminent development of the town, they represent a testing ground<br />
for the flexibility of the model, its application in a complex, real context
Pilot Site Selection<br />
Overview of Site Areas<br />
Diagram listing the four sites, their group formations and their<br />
respective surfaces<br />
03<br />
02<br />
04<br />
01<br />
Hadimköy Ridge <strong>City</strong><br />
a: 2.45 km²<br />
02<br />
<strong>Arnavutköy</strong> Eco-Corridor<br />
a: 1.01 km²<br />
01<br />
03<br />
<strong>Arnavutköy</strong> Ridge <strong>City</strong><br />
a: 1.89 km²<br />
04<br />
<strong>Arnavutköy</strong> Agriculture Suburb<br />
a: 3.71 km²
Pilot Site Selection<br />
Overview of land properties, and existing built volume<br />
Overview of the four sites charted according to land ownership<br />
(state-owned, municipal, private) and to the existing built tissue they<br />
contain.
#01 Hadimköy Ridge <strong>City</strong><br />
New Zoning Map<br />
Located between the industrial zone of Hadimköy and the protection<br />
zones of the Sazlidere basin, the site is a perfect sample of a future<br />
urban edge along the ridge in direct proximity to open/ productive<br />
landscape. Its excellent connectivity to economic poles (Industrial<br />
cluster Hadimköy, Ataturk airport, 2nd Highway to the south, 3rd<br />
Highway to the north) give potential to the development, while the<br />
proximity to the water commands for thorough protection measures.
Pilot #01: Hadimköy Ridge <strong>City</strong><br />
Land ownership<br />
An important argument behind the choice of this area as a pilot site,<br />
and behind the belief that it could actually become the first testing<br />
ground for the vision is its property chart: largely owned by the<br />
municipality while practically empty from buildings, it gathers in a<br />
small area the entire range of zones from ridge to basin.<br />
A successful application of the system in this area, would prove<br />
and render tangible the potential of cross-collaboration between<br />
authorities.<br />
Municipal Land<br />
Municipal Shared Land<br />
State Land (Treasury)<br />
State Shared Land
Pilot #01: Hadimköy Ridge <strong>City</strong><br />
Land Ownership Analysis<br />
01<br />
total area ownership built<br />
state<br />
private<br />
1.22 %<br />
municipal<br />
33.87 %<br />
64.5 %<br />
2.45 km²<br />
(100 %)<br />
64.5 %<br />
33.87 %<br />
1.22 %<br />
0 %
Pilot #01: Hadimköy Ridge <strong>City</strong><br />
<strong>City</strong> in balance with a readable and robust landscape<br />
Overview of the proposed zoning: the current iSKi border that would<br />
represent the limit between built and non-built, city and landscape, is<br />
refined according to the topography and the property lines.<br />
The urban patch develops along the ridge while landscape zones<br />
cleanse both run-off water and recycled city water. <strong>City</strong> and<br />
landscape meet in a forest zone that doubles as a public amenity.<br />
300m<br />
300m<br />
1000m<br />
strict<br />
protection zone<br />
short-range<br />
protection zone<br />
medium-range<br />
protection zone<br />
Current Regulations: iSKi protection zones
Starting boundary: iSKi 1000m no-build line<br />
Boundary adjustment: topography line<br />
Boundary adjustment: property parcels
Pilot #01: Hadimköy Ridge <strong>City</strong><br />
Laying out the basis for development<br />
With the site topography in mind, a set of main roads is laid out<br />
parallel to the height lines, accompanied by a secondary set of<br />
perpendicular roads and walking paths penetrating the landscape<br />
zone. Upon that grid a water supply and collection network is built<br />
. The run-off water is cleansed int he lower zones of the basin, the<br />
black city water is treated and used in a zone of precision farming.<br />
The landscape is activated.<br />
II<br />
III<br />
RIDGE ROAD<br />
I<br />
I<br />
II<br />
III<br />
I<br />
Main road network (parallel to toporaphy)<br />
Green system and road system
Urban runoff water<br />
treatment and reuse of blackwater<br />
Urban watersystem
Pilot #01: Hadimköy Ridge <strong>City</strong><br />
Living quality<br />
Different types of built tissue are indicatively proposed for<br />
different parts of the development: functions of public interest<br />
are concentrated along the ridge ring road (dense large buildings,<br />
commercial potential) while some recreation functions and public<br />
terraces could profit from the valley view along the lower edge.<br />
The infill of the city is a combination of larger and smaller private<br />
structures, of gradually lowering density towards the basin.<br />
III<br />
II<br />
6<br />
RIDGE ROAD<br />
I<br />
1<br />
5<br />
5<br />
2<br />
3<br />
6<br />
3<br />
6<br />
3<br />
4<br />
4<br />
6<br />
1<br />
3<br />
8<br />
3<br />
3<br />
6<br />
3<br />
3<br />
6<br />
2<br />
3<br />
1b<br />
2<br />
4<br />
6<br />
1<br />
3<br />
5<br />
6<br />
8<br />
1b<br />
5<br />
2<br />
3<br />
3<br />
4<br />
3<br />
III<br />
3<br />
I<br />
II<br />
I
2<br />
10<br />
RIDGE<br />
First Perimeter along the Ridge<br />
Road tied to public transport:<br />
Intense 3 Urban Centralities 4<br />
Volumes that define<br />
Third Perimeter: different characters of<br />
Residential open Belt space toward the Basin<br />
(public-semipublic)<br />
1<br />
1b<br />
CITY OFFSET ROAD<br />
FOREST BAND<br />
Second Perimeter:<br />
Levels of Urban intensity<br />
13<br />
1b 4<br />
3<br />
4<br />
Third Perimeter:<br />
Residential Belt toward the Basin<br />
36 47<br />
2<br />
CITY O<br />
FORES<br />
5<br />
3<br />
Variations on Private<br />
Developments, 2 home 4<br />
and garden<br />
3<br />
4<br />
8 9<br />
5<br />
6 7<br />
10<br />
III<br />
III<br />
III<br />
II<br />
II<br />
II<br />
6<br />
RIDGE RIDGE ROAD ROAD<br />
RIDGE ROAD<br />
RIDGE ROAD<br />
I<br />
I<br />
I<br />
6<br />
1<br />
5<br />
6<br />
1<br />
5<br />
3<br />
4<br />
3<br />
4<br />
3<br />
3<br />
3<br />
3<br />
5<br />
6<br />
8<br />
6<br />
6<br />
1b<br />
2<br />
2<br />
Agriculture Block<br />
3<br />
3<br />
3<br />
4<br />
6<br />
3<br />
6<br />
1<br />
1b<br />
2<br />
III<br />
II<br />
I<br />
6 I<br />
7<br />
3<br />
3<br />
5<br />
5<br />
4<br />
3<br />
3<br />
III<br />
II<br />
I<br />
I<br />
8<br />
8 9<br />
III<br />
II<br />
I<br />
I<br />
Urban concentrations along the ridge, public transport network<br />
Public terraces with landscape view<br />
Dense city volumes<br />
structuring public and semi-public open spaces<br />
Private development
Pilot #01: Hadimköy Ridge <strong>City</strong><br />
3D Cross Section - Hadimköy Project in all its layers<br />
Scheme explaining the combined working of city and landscape:<br />
Urban wastewater is treated and reused for irrigation in a closed<br />
system: precision farming on biochar enriched soils ensure efficient<br />
nutrient reuse and prevents flushing out of nutrients to the basin.<br />
At the same time, urban runoff is treated in a cascaded wetland system,<br />
paralel to the basin. preventing direct runoff and offering ability<br />
to control and monitor inflow<br />
forest and precision agriculture<br />
ridge city<br />
50ha urban development<br />
= 12500 people<br />
extensive grasslands<br />
ecological purification<br />
ecological shoreline<br />
= 25ha<br />
precision agriculture
Urban wastewater treatment and reuse<br />
Urban runoff treatment in a cascaded wetland system<br />
reusing urban wastewater:<br />
recycling H2O & P+N<br />
to vitalise landuse<br />
Ridge city<br />
<strong>City</strong> Edge<br />
Bufferzone<br />
Functional nature zone (300m)<br />
Forest Precision agriculture Extensive grasslands Ecological purification<br />
Paralell wetland and<br />
dike Lake with ecological bank
Pilot #01: Hadimköy Ridge <strong>City</strong><br />
Capacity calculation<br />
(population/agricultural production)<br />
6<br />
2<br />
6<br />
1<br />
5<br />
6<br />
5<br />
3<br />
3<br />
3<br />
6<br />
4<br />
4<br />
1<br />
3<br />
8<br />
3<br />
3<br />
6<br />
3<br />
3<br />
6<br />
2<br />
3<br />
1b<br />
2<br />
4<br />
6<br />
3<br />
6<br />
1<br />
5<br />
8<br />
1b<br />
5<br />
2<br />
3<br />
3<br />
3<br />
4<br />
3<br />
(A)<br />
Surface Flow Water Purification<br />
500 000m²<br />
i=8<br />
70% is housing<br />
A = 605 561 m²<br />
20-30m² living area<br />
per person<br />
A<br />
62.3%<br />
PRIVATE<br />
37.7%<br />
PUBLIC<br />
~25 000inh.<br />
REQUIRES<br />
for cleaning<br />
greywater<br />
C<br />
(C)<br />
Vertical Flow Water Purification<br />
75 037m²
A<br />
Reed<br />
Surface<br />
Allocated<br />
170 110m²<br />
C<br />
IRRIGATES<br />
top quality<br />
vegetables<br />
809 752m²<br />
80ha<br />
707 709m²<br />
70ha
Pilot #01: Hadimköy Ridge <strong>City</strong><br />
Impression of the city edge, integration of landscape in the city
Pilot #01: Hadimköy Ridge <strong>City</strong><br />
Data Sheet<br />
l<br />
land<br />
ownership/<br />
main actors<br />
other actors<br />
opportunities<br />
regulations<br />
in conflict/<br />
obstacles<br />
conditions<br />
operation<br />
investment<br />
<strong>Arnavutköy</strong><br />
Municipality<br />
(70%)<br />
-ease of implementation, minimum private ownership<br />
-relief growth pressure in Arnavutkoy centre<br />
- sustainable housing/ efficient use drinking water<br />
-launch cross-authority collaboration<br />
-<br />
- collaboration ISKI, Metropolitan<br />
Municipality<br />
- Ministry support<br />
- attract private investment<br />
- launch<br />
- assign developer<br />
- coordinate property rights exchange<br />
- building permits<br />
- coordinate infrastructure works<br />
5%<br />
Private<br />
(30%)<br />
- increased payoff with increased real-estate value<br />
- good connectivity to highways<br />
- proximity to industrial cluster<br />
-<br />
-permit= obligation simultaneous<br />
investment in eco-zone/water<br />
treatment<br />
- acquire ground/ building rights<br />
- construction<br />
50%<br />
iSKi<br />
- establish protection zones through private<br />
developments<br />
- control developments in basin<br />
- monitor drinking water quality<br />
- sustainable housing/ efficient use drinking water<br />
- participate in cross-authority collaboration<br />
-allowed population density in<br />
area exceeded<br />
-<br />
- regulation revision<br />
- supervise infrastructure works<br />
- execute part infrastructure works<br />
20%<br />
Ministry of<br />
Agriculture<br />
- increase& consolidate agricultural production<br />
- organize/ concentrate animal husbandry<br />
- - - advisory on regulation revision -<br />
IMM<br />
- new identity for <strong>Istanbul</strong> suburbs<br />
- sustainable housing/ efficient use drinking water<br />
- participate in cross-authority collaboration<br />
- masterplan excludes nonagricultural<br />
destined buildings<br />
from zone<br />
- - regulation revision -<br />
TOKi/KiPTAS<br />
- sustainable housing/ efficient use drinking water<br />
- participate in cross-authority collaboration<br />
- high quality standard heighbourhood<br />
-<br />
- permit= obligation simultaneous<br />
investment in eco-zone/water<br />
treatment<br />
- acquire ground/ building rights<br />
- construction<br />
25%
Overview Pilots #02,03,04<br />
Legal Map<br />
Located within the territory of <strong>Arnavutköy</strong> town, the three sites form<br />
a group: the long strip corresponds to one of the Sazlidere creeks<br />
, while the two other sites, partly already developed today, slope<br />
towards it. In the study below the sites are worked out based on<br />
the same principles of the general vision, adapted to the complex,<br />
specific condition of an already occupied territory.<br />
Together, the sites enhance the intentions of the existing masterplan,<br />
and hint at ways to improve the ecology and the living quality in<br />
existing areas still in development.<br />
#03<br />
#02<br />
#04<br />
<strong>Arnavutköy</strong> Eco Corridor<br />
<strong>Arnavutköy</strong> Ridge <strong>City</strong><br />
<strong>Arnavutköy</strong> Agriculture Suburb<br />
#02<br />
#03<br />
#04
Pilot #02, 03 and 04: <strong>Arnavutköy</strong><br />
A green framework for Arnavutkoy<br />
Plan summarizing a main principle for the development of the three<br />
sites: utilize the urban green zones as planning tool to structure the<br />
city and mark city edges
Pilot #02: <strong>Arnavutköy</strong> Eco-Corridor<br />
New Legal map<br />
The project deals with the creek strip as a long park zone amidst<br />
the city. It focuses on enhancing its quality by making its character<br />
sharper as a place of public interest: acknowledging a territory as<br />
a public asset would directly provide the necessary resistance to<br />
development, an unresolved issue currently. At the same time it<br />
addresses the urgent question of preventing its water from being<br />
polluted from city run-off and pollute in turn the main basin.
Pilot #02: <strong>Arnavutköy</strong> Eco-Corridor<br />
Land ownership map<br />
Looking at the property map, the large percentage of private<br />
property within the borders of the protected ecological zone makes<br />
manifest the underlying difficulty of the site. Engaging private parties<br />
in the development of the zone becomes a crucial condition for the<br />
preservation of its ecological balance.The strip needs to become an<br />
attractor, an asset in the conscience of the city in order to survive.<br />
Municipal Land<br />
Municipal Shared Land<br />
State Land (Treasury)<br />
State Shared Land
Pilot #02: <strong>Arnavutköy</strong> Eco-Corridor<br />
Land Ownership Analysis<br />
03<br />
total area ownership built<br />
2.97 %<br />
11.88 %<br />
municipal<br />
state<br />
private<br />
76.24 %<br />
1.01 km²<br />
100 %<br />
76.24 %<br />
11.88 %<br />
2.97 %<br />
4 610 m²<br />
0.46 %
Pilot #02: <strong>Arnavutköy</strong> Eco-Corridor<br />
Municipal masterplan map<br />
The creek is shown in the municipal masterplan as a zone empty<br />
from development in order to maintain its ecological role. Here the<br />
zone is further elaborated to distinguish edges from the central<br />
empty zone, and to give these edges more specific characteristics<br />
and a physical presence of their boundaries<br />
wooded open area<br />
agriculture<br />
forest<br />
park<br />
green playgrounds for children<br />
electric substation area<br />
primary facilities (services, religious)<br />
social facilities<br />
technical infrastructure area<br />
commercial<br />
housing (4 storeys, i = 1.1)<br />
housing (3 storeys, i = 0.65)<br />
housing (2 storeys, i = 0.65)<br />
housing (2 storeys, i = 0.33)<br />
housing (2 storeys, i = 0.17)
Tree lined Avenue<br />
Central open space<br />
Forest band<br />
road as small dike<br />
Urban boulevard<br />
Creek System and Site Boundary Legal Offset for the creek (100m, 200m) Legal Boundary Translated into clear edges marking central open space
Pilot #02: <strong>Arnavutköy</strong> Eco-Corridor<br />
Flooding<br />
The effort to avoid flooding of urbanized areas has led to a hard<br />
canalization of the creek. In order for the stream to regain its natural<br />
aspect but still fulfill its role in times of flooding, the width of the<br />
protected zone is stretched and existing structures that lie inside<br />
it should be managed accordingly. The extended width becomes<br />
a green zone, publicly accessible at most times, the abundance of<br />
water not being the sole quality factor for the zone.<br />
Relocate buidlings within 100m zone,<br />
adapta buildings witihin 200m flodzone
Brook with floodplains in historic situation<br />
natural river: meanders<br />
Canalisation in current situation<br />
canalised river discharge driven,<br />
static and technocratic solution<br />
Brook in proposed situation<br />
renaturalisation: more robust approach<br />
additional benefit of qualitative public space<br />
dry situation flood event reservation for extreme scenario
Pilot #02: <strong>Arnavutköy</strong> Eco-Corridor<br />
The readable boundary<br />
Similarly to the proposal for the zones adjacent to the Sazlidere<br />
reservoir, the proposal for the ecological corridor crossing<br />
<strong>Arnavutköy</strong> is creating readable boundaries. By giving the<br />
administrative borders a physical and varied presence, the edges of<br />
the nature zone become undeniable and the increased value of the<br />
zone as a public amenity will assist its protection.<br />
shallow and steep embankment to the creek
A<br />
A<br />
B<br />
B<br />
C<br />
D<br />
C<br />
Sections<br />
D
Pilot #02: <strong>Arnavutköy</strong> Eco-Corridor<br />
Design Economy<br />
The success of the project for the ecological corridor is partly<br />
dependent on its success as a public attractor. For the specific<br />
case of the creek where an ecological zone is largely composed<br />
out of private properties, the success as a public attractor depends<br />
in turn on the success of the park for private investment. As well<br />
for the public as for the private properties surrounding the zones,<br />
control over the spatial qualities provided should be gained by the<br />
coordinating actors. A continuous, well defined green zone upon<br />
which different attractive and well-maintained amenities anchor will<br />
be a winning situation for all parties involved.
The high density southwestern subcenter of Arnavutkoy offers oppurtunitiy for the urban boulevard<br />
Urban promenade along the water, Maastricht, NL<br />
Other oppurtunities include the direct surroundings of bridges and crossovers. Bridges should span the full lenth<br />
of the corridor<br />
Privately owned recreation amenity in contact with water<br />
(Arch. Tadao Ando, Kyoto)
Borders <strong>Arnavutköy</strong>, independent logic from the city, disconnected, no-go-zone<br />
-special character: a simple no-go zone can be a blight in itself. Reapropriating it for public use would create a very<br />
particular park landscape for this part of the city.<br />
-recommended as a starter project, intended to win public approval, and awareness of possibilities of combining ecology<br />
with the city<br />
Pilot #02: <strong>Arnavutköy</strong> Eco-Corridor<br />
Data sheet<br />
-a landscape project<br />
l<br />
land<br />
ownership/<br />
main actors<br />
other actors<br />
opportunities<br />
regulations<br />
in conflict/<br />
obstacles<br />
conditions<br />
operation<br />
investment<br />
<strong>Arnavutköy</strong><br />
Municipality<br />
(5%)<br />
- ease of implementation: no regulation conflicts<br />
- protection zone into public park<br />
- protection zone currently<br />
largely private and partly built<br />
- potential high construction<br />
and maintenance cost<br />
- attract private owners, developers,<br />
investors<br />
- launch<br />
- assign developer<br />
- coordinate property rights exchange<br />
- building permits<br />
- coordinate infrastructure works<br />
50%<br />
Private<br />
(80%)<br />
- investment recreation facilities along public/ semiprivate<br />
park<br />
- increased value along new front<br />
-<br />
-permit= obligation simultaneous<br />
investment in eco-zone/water<br />
treatment<br />
- acquire ground/ building rights<br />
- construction<br />
30%<br />
State<br />
(15%) iSKi<br />
- protection eco-corridor<br />
- preventing erosion (avoid sediment into lake)<br />
- -<br />
- advisory on permit conditions<br />
- supervise infrastructure works<br />
- execute part infrastructure works<br />
20%
#03 <strong>Arnavutköy</strong> Ridge <strong>City</strong><br />
New Zoning Map<br />
The third site is bridging from the creek to the ridge ring road, thus<br />
giving the opportunity for a development of varying density and<br />
varying functions, from intensely urban to a garden city condition.<br />
Taking into account the existing condition of low-density, still<br />
incomplete development, the project for the site is focusing on the<br />
infill of the existing, on development as a structuring densification.
Pilot #03: <strong>Arnavutköy</strong> Ridge <strong>City</strong><br />
Existing regulations: Municipal Masterplan<br />
wooded open area<br />
agriculture<br />
forest<br />
park<br />
green playgrounds for children<br />
electric substation area<br />
primary facilities (services, religious)<br />
social facilities<br />
technical infrastructure area<br />
commercial<br />
housing (4 storeys, i = 1.1)<br />
housing (3 storeys, i = 0.65)<br />
housing (2 storeys, i = 0.65)<br />
housing (2 storeys, i = 0.33)<br />
housing (2 storeys, i = 0.17)
Pilot #03: <strong>Arnavutköy</strong> Ridge <strong>City</strong><br />
Land ownership<br />
Two areas roughly distinguish from the land ownership map, pne<br />
adjacent to the ridge road that is principally state owned and one<br />
largely privately owned towards the linear park of the second Pilot<br />
site. The former is appropriate for the development of larger scale<br />
projects while the latter is envisioned as a collection of smaller scale,<br />
privately owned and managed projects.<br />
Municipal Land<br />
Municipal Shared Land<br />
State Land (Treasury)<br />
State Shared Land
Pilot #03: <strong>Arnavutköy</strong> Ridge <strong>City</strong><br />
Land Ownership Analysis<br />
04<br />
total area ownership built<br />
2.65%<br />
municipal<br />
private<br />
state<br />
34.39 %<br />
51.85 %<br />
1.89 km²<br />
100 %<br />
51.85 %<br />
79 532 m²<br />
34.39 % 2.65 %<br />
4.17 %
1<br />
3<br />
Pilot #03: <strong>Arnavutköy</strong> Ridge <strong>City</strong><br />
Two complementary developments<br />
3<br />
3<br />
The average occupation rate of land in <strong>Arnavutköy</strong> amounts to an<br />
approximative 60%. For this project, between the existing buildings<br />
on the ridge side of the site, a densification of housing projects,<br />
mixed use and public buildings is envisioned. The creek side of the<br />
site is filled in, based on the existing tendency, with smaller private<br />
structures. Apart from the difference in density, a difference in the<br />
infill of the non-built space is proposed: the western part becomes a<br />
productive urban landscape, where small scale agriculture can take<br />
place, benefiting from the upper city water recycling.<br />
10<br />
1<br />
3<br />
3<br />
3<br />
1<br />
1<br />
3<br />
10<br />
10<br />
1<br />
1<br />
10<br />
3<br />
3<br />
10<br />
10<br />
10 2<br />
5<br />
10<br />
5<br />
10<br />
10<br />
10<br />
3<br />
3<br />
3<br />
10<br />
10<br />
3<br />
10<br />
10
Existing roads and built Topography Purification and irrigation
Pilot #03: <strong>Arnavutköy</strong> Ridge <strong>City</strong><br />
Capacity calculation<br />
(population/agricultural production)<br />
773 608m²<br />
455 688m²<br />
317 920m²<br />
12 716 inh.<br />
EXISTING<br />
DEVELOPMENT<br />
18 227 inh.<br />
NEW<br />
DEVELOPMENT<br />
30 943 inh.<br />
TOTAL<br />
DEVELOPMENT<br />
REQUIRES<br />
for cleaning<br />
greywater
(A)<br />
Surface Flow Water Purification<br />
618 860m²<br />
A<br />
Lake<br />
Surface<br />
Allocated<br />
possible surplus<br />
REQUIRES<br />
for cleaning<br />
greywater<br />
C<br />
160 853m²<br />
(C)<br />
Vertical Flow Water Purification<br />
92 829m²<br />
IRRIGATES<br />
top quality<br />
vegetables<br />
699 507m²<br />
69.9ha<br />
632 754m²<br />
63ha<br />
245 000m²<br />
24.5ha
Note on Process<br />
Property rights exchange and conditional development for<br />
zones with diversified density<br />
Existing condition Arnavutkoy<br />
Urban pressure inviting sprawl, large consumption of land for low density develoment. Validated in the<br />
municipal masterplan<br />
Alternative proposed scenario: an offset for city growth, limiting horizontal development, preserving areas<br />
around the sweet water creeks, agricultural land, and landscape qualities<br />
Development can be intensified elsewhere, and landowners compensated for the land that they own outside<br />
the boundary by way of selling develoment rights, receiving living space in the city core, and still retaining<br />
their plots for further use, agricultural, allotments gardens, etc. A final option is to rent this land out for agricultural<br />
purposes, or sell it.
Pilot #03: <strong>Arnavutköy</strong> Ridge <strong>City</strong><br />
Data sheet<br />
l<br />
land<br />
ownership/<br />
main actors<br />
other actors<br />
opportunities<br />
regulations<br />
in conflict/<br />
obstacles<br />
conditions<br />
operation<br />
investment<br />
<strong>Arnavutköy</strong><br />
Municipality<br />
- ease of implementation: large state ownership<br />
- sustainable housing/ efficient use drinking water<br />
-launch cross-authority collaboration<br />
- collaboration ISKI, Metropolitan<br />
Municipality<br />
- attract private investment<br />
- launch<br />
- assign developer<br />
- coordinate property rights exchange<br />
- building permits<br />
- coordinate infrastructure works<br />
5%<br />
Private<br />
(50%)<br />
- increased payoff with increased real-estate value<br />
- good connectivity to highways<br />
- proximity to centre<br />
-<br />
-permit= obligation simultaneous<br />
investment in eco-zone/water<br />
treatment<br />
- exchange land with building rights<br />
iSKi<br />
- sustainable housing/ efficient use drinking water -<br />
- advisory on permit conditions<br />
- supervise infrastructure works<br />
- execute part infrastructure works<br />
20%<br />
Ministry of<br />
Agriculture<br />
- increase& consolidate agricultural production - - - advisory on permit conditions -<br />
IMM<br />
- new identity for <strong>Istanbul</strong> suburbs<br />
- sustainable housing/ efficient use drinking water<br />
- participate in cross-authority collaboration<br />
- masterplan does not foresee<br />
building in state property zone<br />
- - regulation revision -<br />
State<br />
(50%) TOKi/KiPTAS<br />
- sustainable housing/ efficient use drinking water<br />
- participate in cross-authority collaboration<br />
- high quality standard heighbourhood<br />
-<br />
- permit= obligation simultaneous<br />
investment in eco-zone/water<br />
treatment<br />
- acquire ground/ building rights<br />
- construction<br />
75%
#04 <strong>Arnavutköy</strong> Agriculture Suburb<br />
New Zoning Map<br />
The last site is also adjacent to the ecological corridor. Less central<br />
in location in comparison to its counterpart on the irdge, this site’s<br />
special character lies in the cohesive landscape, appropriate for<br />
small scale interventions that connect to a single water system. The<br />
focus is on urban agriculture: a combination of living, recreation and<br />
production, on a site where no conflicts with existing regulations are<br />
noted..
Pilot #04: <strong>Arnavutköy</strong> Agriculture Suburb<br />
Existing regulations: Municipal masterplan<br />
wooded open area<br />
agriculture<br />
forest<br />
park<br />
green playgrounds for children<br />
electric substation area<br />
primary facilities (services, religious)<br />
social facilities<br />
technical infrastructure area<br />
commercial<br />
housing (4 storeys, i = 1.1)<br />
housing (3 storeys, i = 0.65)<br />
housing (2 storeys, i = 0.65)<br />
housing (2 storeys, i = 0.33)<br />
housing (2 storeys, i = 0.17)
Pilot #04: <strong>Arnavutköy</strong> Agriculture Suburb<br />
Land ownership<br />
Primarily privately owned, the site development will mostly depend<br />
on private incentive and profit. The state owned land, corresponding<br />
with valleys in the topography, is appopriate for combination of<br />
water purification systems.<br />
Municipal Land<br />
Municipal Shared Land<br />
State Land (Treasury)<br />
State Shared Land
02<br />
total area ownership built<br />
municipal<br />
state<br />
6.74 %<br />
private<br />
10.5 %<br />
77.89 %<br />
3.71 km²<br />
100 %<br />
77.89 %<br />
10.5 %<br />
6.74 %<br />
68 159 m²<br />
1.61 %
Pilot #04: <strong>Arnavutköy</strong> Agriculture Suburb<br />
Topography and built<br />
The proposal for the site takes into account the topographic<br />
formations, as well as the municipal masterplan allocation of green<br />
zones to come up with multi-functional green zone, where natural<br />
streams run parallel to water purification facilities.
End of the city boundary based on masterplan<br />
watersheds<br />
Strips of land owned by the State/ Municipality<br />
designated as open spaces
Pilot #04: <strong>Arnavutköy</strong> Agriculture Suburb<br />
Irrigating possibilities inside& outside of city boundaries<br />
The purificattion park allows water distribution for extended<br />
development of small scale, privately owned agriculture in the site<br />
area. The suburb will not only obtain a productive capacity but also<br />
a distinctive identity by integrating farming lifestyle in close proximity<br />
to the local town centre.<br />
7<br />
10<br />
10<br />
10<br />
10<br />
6<br />
7<br />
7<br />
10<br />
6<br />
7<br />
7<br />
10<br />
10 10<br />
6<br />
7<br />
7<br />
10<br />
8<br />
7<br />
7<br />
7<br />
7<br />
10<br />
10<br />
7<br />
7<br />
7<br />
7<br />
7<br />
7<br />
7<br />
7<br />
6<br />
7<br />
6<br />
7<br />
7<br />
7<br />
7<br />
7<br />
7
Allocation of water purification systems and irrigation pattern<br />
(arrows in blue)<br />
Reference: Allotment gardens, garden suburbs in the Netherlands<br />
(Steenenkamer Deventer)<br />
constructed wetlands can be a vital part of public green space in a<br />
residential setting (reference Hamburg)<br />
Reference: living in a forest band<br />
‘t Harde Ven Son)
Pilot #04: <strong>Arnavutköy</strong> Agriculture Suburb<br />
Capacity calculation<br />
(population/agricultural production)<br />
327 506m²<br />
395 378m²<br />
173 073m²<br />
6 922 inh.<br />
EXISTING<br />
DEVELOPMENT<br />
+<br />
13 100 inh.<br />
NEW<br />
DEVELOPMENT<br />
20 022 inh.<br />
TOTAL<br />
DEVELOPMENT
IRRIGATES<br />
top quality<br />
vegetables<br />
1 318 633m²<br />
131ha<br />
533 428m²<br />
53ha
Pilot #04: <strong>Arnavutköy</strong> Agriculture Suburb<br />
Data Sheet<br />
l<br />
land<br />
ownership/<br />
main actors<br />
other actors<br />
opportunities<br />
regulations<br />
in conflict/<br />
obstacles<br />
conditions<br />
operation<br />
investment<br />
<strong>Arnavutköy</strong><br />
Municipality<br />
(20%)<br />
- ease of implementation: no regulation conflicts<br />
- inject new identity to suburb/ prevent sprawl<br />
- empty space consolidation<br />
- sustainable housing/ efficient use drinking water<br />
-<br />
- attract private owners, developers,<br />
investors<br />
- launch<br />
- assign developer<br />
- coordinate property rights exchange<br />
- building permits<br />
- coordinate infrastructure works<br />
5%<br />
Private<br />
(70%)<br />
- living in proximity to centre as well as agriculture zone<br />
- high quality lanscape<br />
- increased property value<br />
-<br />
-permit= obligation simultaneous<br />
investment in eco-zone/water<br />
treatment<br />
- acquire ground/ building rights<br />
- construction<br />
60%<br />
State<br />
(10%) iSKi<br />
- control developments in basin zone<br />
- sustainable housing/ efficient use drinking water<br />
- state property land = productive land<br />
- -<br />
- advisory on permit conditions<br />
- supervise infrastructure works<br />
- execute part infrastructure works<br />
20%<br />
Ministry of<br />
Agriculture<br />
-increased agricultural production - - - advisory on permit conditions -<br />
TOKi/KiPTAS<br />
- sustainable housing/ efficient use drinking water<br />
- high quality standard heighbourhood<br />
-<br />
- permit= obligation simultaneous<br />
investment in eco-zone/water<br />
treatment<br />
- acquire ground/ building rights<br />
- construction<br />
15%
Appendix 2:<br />
Implementation methods<br />
How to make an integral system<br />
- linear vs cyclical<br />
- readable landscape: forest as city edge<br />
- functional landscape<br />
- integral system<br />
- site-specificity<br />
- the system elements<br />
Urban and landscape quality<br />
- part of a larger whole/ enabling by concentrating<br />
- accessibility opportunities<br />
- public transport opportunities<br />
- public amenities opportunities<br />
- opportunities for specific living conditions<br />
- quality control: principles for development<br />
How to start a process<br />
- actors involved<br />
- significance of alliances and their scope<br />
- significance of phasing<br />
- phase 0<br />
- property rights exchange and conditional development<br />
- development in degrees
idge city<br />
forestband<br />
and precision agriculture<br />
extensive grasslands<br />
filtering wetland<br />
ecological shoreline
How to make an integral system<br />
Besides redefining the existing protection zones in relation to topography, a step in the design process is to investigate<br />
how these zones can actually perform. In close collaboration with agricultural development specialists, the four iSKi<br />
protection zones (eco-zone, ecological agriculture zone, high protection agriculture zone, low protection agriculture zone)<br />
turn into 5 zones, interdependent and crucial for the functionality of the proposal as a whole:<br />
1. The ecological zone is laid as a filtering wetland, directing flow towards a limited set of outlet points. New water<br />
is efficiently filterd and monitored before entering the basin. This shoreline is a functional landscape that increases drinking<br />
water quality and can double as a public natural park.<br />
2. The ecological agriculture zone requires a drastic redefinition as it cannot fulfill its role of buffer preventing<br />
nutrients from entering into the water basin. Ecological agriculture, with its abundant use of organic fertilizer and its<br />
inactivity in winter, will inevitably pollute the basin and should be avoided. In the project, other solutions are developed:<br />
the ground is enhanced with black soil, which can absorb nutrients all year round. This soil is in turn cleaned by vegetation<br />
-grass, vegetables, etc- during the fertile season. One potential infill of this zone can be grassland: beautiful open meadow<br />
with herds, binding nutrients and minerals to the soil. Another potential would be to fill in a very specific niche in the<br />
agricultural market: ‘precision farming’. This type of farming sits in-between the industrial scale of farming as found in<br />
Anatolia and the often miniscule scale of organic farming. Its means are simple but the requirements in water remain. The<br />
project proposal avoids using water destined for the drinking water basin by using the output of the grey and black water<br />
of the city (see point 5)<br />
3. For the agricultural zones in general it is important to halt urbanization: zero tolerance leaves no room for<br />
interpretation, giving all chances to the development of the 5th zone: the ridge city. The agricultural zones further from the<br />
basin can be developed through grouping of the parcels, allowing more efficient exploitation of the land.<br />
4. On slopes in the agricultural zone where agriculture is not possible because of the inclination, new forests are<br />
planted. These forest blocks provide ½ of the necessary raw material to create the black soil. The forest is irrigated by the<br />
water output of the city and also doubles as publicly accessible areas for picnic and weekend leisure.<br />
5. The ridge city is a zone added to the ISKI plan. It is a proposal to concentrate all urbanization on the ridge of<br />
the water catchment area. From a water perspective, the concentration of the built mass in more dense configurations<br />
allows to install an economical grey and black water collection running towards treatment systems. The water collected in<br />
these systems flows naturally downwards, feeding the forest, grassland and precision farming zones. In this layout, logic<br />
seems to be turned upside down: instead of agriculture feeding the city, the city feeds the agriculture. Density becomes<br />
productive: based on a simple equation, the denser the city the more water it will provide and thus the more chances it will<br />
create for the agriculture to survive. The agriculture becomes a vital by-product of the water-protection strategy, besides<br />
enhancing a local economy.
Single Water Cycle (today)<br />
High rainwater consumption
Multiple Water Cycles (proposal)<br />
Rainwater consumption restricted
New Forest<br />
A funcitonal border<br />
Forest bands providing a clear city boundary as well as wood, raw material for black soil.<br />
Combined with steep slopes they are the most promising tool to halt urbanisation<br />
Steep slopes in dark brown are unattractive for agriculture and urbanisation but ideal for forest blocks. Where possible the forest on the city edge is located on<br />
steep slopes
<strong>City</strong>= Wastewater= Irrigation<br />
Enabling forest/ agriculture/ grasslands<br />
5000 people = 10 ha of precision agriculture
Rule 1: No Direct Urban Run-off<br />
Use-Collection-Purification<br />
Cascading urban drainage systems can prevent poluted sediments from flushing out<br />
Polution form low-density urban sprawl is hard to control<br />
By concentrating urban development on the ridge<br />
sewerage and urban runoff can be treated and filtered<br />
before entering the water system
der Müllverbrennung an Bord), Abfallverbrennung, Recycling, Nahrungs-<br />
und Getränkeabfälle, Sanitärwasser (Liquid Waste – AWT)<br />
Rule 2: Re-using Urban Wastewater<br />
Greywater recycling/ Blackwater use in agriculture<br />
Reference cruise ship as ‘floating cities’: reusing nutrients, water, energy, etc. in a closed system very efficiently<br />
2 1-2 l 2011 InstallatIon DKZ<br />
Proposed technique: drip irrigatiion: “Precision Agriculture”. very efficient, zero output<br />
Enriching the soil with biocarbon, (a sustainable fertiliser):<br />
ensures nutrients do not flush out and increases agricultural procuctivity
Reference: Drarga<br />
Community of Drarga/Souss Massed, Morocco<br />
A new wastewater treatment plant was designed, involving the<br />
local residents. Almost 6.000 m2 reeds beds purify wastewater<br />
of 5.700 people and the treated wastewater is sold. Sludges are<br />
combined with organic waste to produce compost while methane<br />
gas is recovered and used to run pumps, thus reducing electricity<br />
consumption.<br />
Total investment: around 2.000.000 €<br />
The wastewater treatment plant<br />
Treatment proces of Drarga<br />
Purified water is sold to local farmers
Reference: Haran-al-Awamied<br />
Haran-Al-Awamied, Syria<br />
A new wastewater treatment plant with secondary treatment by reed<br />
bed, currently processing 2.800m2 for 14.000 inhabitants. A reed<br />
bed of 200m2 is used for sludge treatment. Treated wastewater is<br />
used for agriculture. Capital costs amount to 100.000 €<br />
Treatment proces<br />
primary sludge drying bed<br />
circular primary settling tank<br />
the village Haran-al-Awamied<br />
mineralised, earth-like sludge
Reference: El Minia & Nawaq<br />
El Minia & Nawaq, Egypt<br />
An experiment that converts sewage sludge from a wastewater<br />
treatment facility to a high quality, safe and efficient fertilizing soil<br />
conditioner in agriculture. Plants are growing significantly better<br />
using this fertilizer. The treatment plant is designed for 200.000<br />
inhabitants . The reed is re-used as biogas or fire material seen the<br />
hygienical condition of the soil.<br />
Treatment proces<br />
Reed bed treating sludge<br />
Test field for crops which are using the fertilizer and which are not: the third and fourth field are using the converted sludge
Reference: Wadi Mousa<br />
Wadi Mousa, near Petra, Jordan<br />
This wastewater re-use implementation project is treating<br />
wastewater to reduce strain on the aquifiers in this extreme dry and<br />
touristic region. Wastewater from the village and the many hotels is<br />
purified in the treatment facility to be re-used in agriculture.<br />
107 ha of farmland can be irrigated with the effluent. The<br />
investement of 20 million dollar is a significant contribution to fight<br />
poverty.<br />
Transportation system to the treatment plant<br />
Lack of water is a huge problem in the region Petra while tourism is increasing<br />
The treatment plants and some agricultural fields
Urban and Landscape Quality<br />
Apart from functional and quantitative aspects related to the water<br />
catchment function, the proposal addresses the issue of urban and<br />
landscape quality. To concentrate and reinforce the character of the built<br />
and unbuilt parts allows envisioning an environment where both are closely<br />
intertwined. The quality of life offered by the plan resides in this double<br />
strategy:<br />
1. The strategy of concentrating enhances the qualities of both<br />
parts: the city become more urban, with better (public) accessibility<br />
and better proximity to amenities; the landscape more open, attractive,<br />
sustainable and robust.<br />
2. The strategy of juxtaposition (or contrast) is creating a unique<br />
living environment, where two different worlds are just a few steps apart.<br />
For the future inhabitants, to be able to have a combined use of an urban<br />
and a rural environment, will offer a quality of life which is rare and definitely<br />
exceptional in a metropolis.
Grid<br />
road<br />
+100m<br />
Urban Spine<br />
Private Villas/Gated Communities<br />
Village<br />
Concentration & Connectivity<br />
Enabling by concentrating<br />
Channeling development along the ridge ring is primarily about<br />
connecting. The Ridge <strong>City</strong> is not a continuous linear strip of<br />
urbanization, but rather a collection of different entities along a<br />
transport infrastructure. Their concentration allows their efficient<br />
linking, amongst them as well as to other important nearby<br />
infrastructure.<br />
Water<br />
Grid<br />
1kmx1km<br />
road<br />
+100m<br />
1kmx1km<br />
Danger: Radiocentric, low-density sprawl, unstructured development along the new highway<br />
Releasing development pressure along strategically chosen infrastructure
Gated Community<br />
Connection Karaburun<br />
Connection to<br />
Terkos Basin<br />
Village<br />
Connection to 3rd<br />
Highway<br />
Picnic zone<br />
Village<br />
Arnavutkoy expansion<br />
Arnavutkoy center<br />
Hadimkoy<br />
TOKi<br />
Forest<br />
Connection Kucukcekmece<br />
basin, <strong>Istanbul</strong> city centre<br />
Ataturk Airport<br />
The Ridge <strong>City</strong> as a connection loop between diverse parts
More Urban, More Landscape<br />
Concentrating as a way to accentuate conditions<br />
The juxtaposition of the basin and the ridge condition as results<br />
from the concentration proposed in such close proximity creates a<br />
very specific situation. Each of the two conditions is made stronger<br />
by the presence of its complement, in a functional as well as in a<br />
cognitive way. The zone where the two meet, in the plan materialized<br />
in the forest/ recreation zone, produces a moment of ambiguity:<br />
the last zone of the city is at the same time the first zone of the<br />
landscape.<br />
200-800m<br />
ON (the ridge): Urban streetscape of varying character<br />
IN (the basin): Shaped city edge, framing of the void
Enriching Contrasts<br />
Specific living conditions<br />
Although such a development would offer a relatively rare living<br />
condition, the qualities provided are not too far from the qualities<br />
intrisically linked to <strong>Istanbul</strong>. Its ever present relief, the sudden<br />
panoramic views will mentally link the identity of the new city parts to<br />
the city as a whole.<br />
01<br />
02<br />
03<br />
04<br />
C<br />
05<br />
A lace-like city pattern encircling open spaces, vast landscape ‘rooms’<br />
A<br />
F<br />
B<br />
06 07<br />
09<br />
10<br />
11<br />
12<br />
1314<br />
15<br />
16<br />
G<br />
D<br />
08<br />
E<br />
H<br />
Functional landscape as a public amenity: Water REservoir, Louisville, USA<br />
The city structure that relates to high grounds: part of the natural identity of <strong>Istanbul</strong>
90°<br />
60°<br />
120°<br />
90°<br />
150°<br />
1- Broad views, open segments of road 2- Long and narrow views, through the built fabric 3- Blocked view, forest + built
The Gradient <strong>City</strong><br />
Tools for adapting city conditions along the ridge<br />
RIDGE ROAD<br />
First Perimeter along the Ridge<br />
Road tied to public transport:<br />
Intense Urban Centralities<br />
Second Perimeter:<br />
Levels of Urban intensity<br />
Third Perimeter:<br />
Residential Belt toward the Basin<br />
CITY OFFSET ROAD<br />
FOREST BAND<br />
Public Centralities<br />
(hybrid buildings)<br />
1<br />
1b<br />
2<br />
Volumes that define<br />
different characters of<br />
open space<br />
(public-semipublic)<br />
3<br />
4<br />
3<br />
4<br />
Variations on Private<br />
Developments, home<br />
and garden<br />
6 7<br />
5<br />
8 9<br />
Agriculture Block<br />
A toolbox of typologies creating a gradient from the most urban to the most rural condition, and their indicative functioning in zones. Soft edges or hard edges can be created where appropriate<br />
10
Adding a hard, formalized edge where a suburb meets the open landscape: Retaining Bars, Arizona, Steven Holl<br />
Hard west edge/ soft east edge/ islands of urbanity<br />
Soft edge, concealment, gradient: Hansaviertel in Tiergarten, Berlin
uilding materials<br />
energy supply<br />
drinking water<br />
food<br />
sewers
How to Process<br />
The underlying attitude of the project is that of an indirect steering of<br />
processes: certain goals having been set, guidelines are laid, providing an<br />
infrastructure for the city to happen. The exact outcome is not defined, but<br />
left open. The key to the healthy outcome of a process is depending on the<br />
critical use of steering: robust rules on the structuring principles, rigorously<br />
applied beyond short term interests and short range scopes should be<br />
combined with flexibile tools and incentives wherever possible, to meet the<br />
needs of the specific parties and the specific time.<br />
Different tools to create the conditions for this proposal to become real will<br />
be a necessary complement to the study of the functionality and the quality<br />
of the plan. Certain tools, explained in this chapter, accompany the study<br />
of the proposed Pilot Sites and concern time management, management of<br />
property rights, as well as an investigation of the possibilities for setting up<br />
a testing ground for cross-authorities collaboration.<br />
At this stage of the study, these tools are presented in their principle form<br />
and are meant to be further elaborated, enriched and refined through<br />
the following stages of the process, with the valuable input of the parties<br />
concerned for each fragment/ phase.
Phasing to Deal with Resistance<br />
A proposal for time management<br />
Implementation all at once<br />
Too much strenght required to<br />
overcome resistance<br />
Timeline of projects all in one<br />
0 yrs 5 yrs 10 yrs 15 yrs 20 yrs<br />
Level of resistance<br />
Phase 4<br />
Overall project duration can<br />
be shortened<br />
Phase 3<br />
Phase 2<br />
Phase 1<br />
Start where it is EASY<br />
show PROFIT<br />
8 yrs 13 yrs<br />
12 yrs 17 yrs
overcome resistance<br />
Timeline of projects all in one<br />
0 yrs 5 yrs 10 yrs 15 yrs 20 yrs<br />
Level of resistance<br />
Phase 4<br />
Overall project duration can<br />
be shortened<br />
Phase 3<br />
Phase 2<br />
Phase 1<br />
Start where it is EASY<br />
show PROFIT<br />
8 yrs 13 yrs<br />
12 yrs 17 yrs<br />
Implementation 1<br />
4 yrs 9 yrs<br />
0 yrs 5 yrs<br />
Resistance REDUCED as results of<br />
phase 01 become visible<br />
Level of resistance<br />
LONG TERM VISION:<br />
iSKi and <strong>Arnavutköy</strong> Municipality
Dividing to Pair<br />
Combining profitable and vulnerable parts in a single process<br />
The selection of projects within the vision in general, and most<br />
importantly for the first case studies, the pilot projects, should<br />
happen in a way that allows the development of a complete<br />
functional system, combining urban and landscape development.<br />
If part of the same operation, processes of property rights exchange<br />
can compensate owners of protected basin land with building rights<br />
on profitable land on the ridge.<br />
Pilot Sites that can realize the full scope ot the vision
Existing condition Arnavutkoy<br />
Urban pressure inviting sprawl, large consumption of land for low density develoment. Validated in the<br />
municipal masterplan<br />
Alternative proposed scenario: an offset for city growth, limiting horizontal development, preserving areas<br />
around the sweet water creeks, agricultural land, and landscape qualities<br />
An example of a project where ‘red’ pays for ‘green’: Waalwijk, NL<br />
Development can be intensified elsewhere, and landowners compensated for the land that they own outside<br />
the boundary by way of selling develoment rights, receiving living space in the city core, and still retaining<br />
their plots for further use, agricultural, allotments gardens, etc. A final option is to rent this land out for agricultural<br />
purposes, or sell it.
<strong>Arnavutköy</strong>: Platform for Collaboration<br />
Actors Pilot #01<br />
l<br />
land<br />
ownership/<br />
main actors<br />
other actors<br />
opportunities<br />
regulations<br />
in conflict/<br />
obstacles<br />
conditions<br />
operation<br />
investment<br />
<strong>Arnavutköy</strong><br />
Municipality<br />
(70%)<br />
-ease of implementation, minimum private ownership<br />
-relief growth pressure in Arnavutkoy centre<br />
- sustainable housing/ efficient use drinking water<br />
-launch cross-authority collaboration<br />
-<br />
- collaboration ISKI, Metropolitan<br />
Municipality<br />
- Ministry support<br />
- attract private investment<br />
- launch<br />
- assign developer<br />
- coordinate property rights exchange<br />
- building permits<br />
- coordinate infrastructure works<br />
5%<br />
Private<br />
(30%)<br />
- increased payoff with increased real-estate value<br />
- good connectivity to highways<br />
- proximity to industrial cluster<br />
-<br />
-permit= obligation simultaneous<br />
investment in eco-zone/water<br />
treatment<br />
- acquire ground/ building rights<br />
- construction<br />
50%<br />
iSKi<br />
- establish protection zones through private<br />
developments<br />
- control developments in basin<br />
- monitor drinking water quality<br />
- sustainable housing/ efficient use drinking water<br />
- participate in cross-authority collaboration<br />
-allowed population density in<br />
area exceeded<br />
-<br />
- regulation revision<br />
- supervise infrastructure works<br />
- execute part infrastructure works<br />
20%<br />
Ministry of<br />
Agriculture<br />
- increase& consolidate agricultural production<br />
- organize/ concentrate animal husbandry<br />
- - - advisory on regulation revision -<br />
IMM<br />
- new identity for <strong>Istanbul</strong> suburbs<br />
- sustainable housing/ efficient use drinking water<br />
- participate in cross-authority collaboration<br />
- masterplan excludes nonagricultural<br />
destined buildings<br />
from zone<br />
- - regulation revision -<br />
TOKi/KiPTAS<br />
- sustainable housing/ efficient use drinking water<br />
- participate in cross-authority collaboration<br />
- high quality standard heighbourhood<br />
-<br />
- permit= obligation simultaneous<br />
investment in eco-zone/water<br />
treatment<br />
- acquire ground/ building rights<br />
- construction<br />
25%
<strong>Arnavutköy</strong>: Platform for Collaboration<br />
Actors Pilot #02<br />
l<br />
land<br />
ownership/<br />
main actors<br />
other actors<br />
opportunities<br />
regulations<br />
in conflict/<br />
obstacles<br />
conditions<br />
operation<br />
investment<br />
<strong>Arnavutköy</strong><br />
Municipality<br />
(5%)<br />
- ease of implementation: no regulation conflicts<br />
- protection zone into public park<br />
- protection zone currently<br />
largely private and partly built<br />
- potential high construction<br />
and maintenance cost<br />
- attract private owners, developers,<br />
investors<br />
- launch<br />
- assign developer<br />
- coordinate property rights exchange<br />
- building permits<br />
- coordinate infrastructure works<br />
50%<br />
Private<br />
(80%)<br />
- investment recreation facilities along public/ semiprivate<br />
park<br />
- increased value along new front<br />
-<br />
-permit= obligation simultaneous<br />
investment in eco-zone/water<br />
treatment<br />
- acquire ground/ building rights<br />
- construction<br />
30%<br />
State<br />
(15%) iSKi<br />
- protection eco-corridor<br />
- preventing erosion (avoid sediment into lake)<br />
- -<br />
- advisory on permit conditions<br />
- supervise infrastructure works<br />
- execute part infrastructure works<br />
20%
<strong>Arnavutköy</strong>: Platform for Collaboration<br />
Actors Pilot #03<br />
l<br />
land<br />
ownership/<br />
main actors<br />
other actors<br />
opportunities<br />
regulations<br />
in conflict/<br />
obstacles<br />
conditions<br />
operation<br />
investment<br />
<strong>Arnavutköy</strong><br />
Municipality<br />
- ease of implementation: large state ownership<br />
- sustainable housing/ efficient use drinking water<br />
-launch cross-authority collaboration<br />
- collaboration ISKI, Metropolitan<br />
Municipality<br />
- attract private investment<br />
- launch<br />
- assign developer<br />
- coordinate property rights exchange<br />
- building permits<br />
- coordinate infrastructure works<br />
5%<br />
Private<br />
(50%)<br />
- increased payoff with increased real-estate value<br />
- good connectivity to highways<br />
- proximity to centre<br />
-<br />
-permit= obligation simultaneous<br />
investment in eco-zone/water<br />
treatment<br />
- exchange land with building rights<br />
iSKi<br />
- sustainable housing/ efficient use drinking water -<br />
- advisory on permit conditions<br />
- supervise infrastructure works<br />
- execute part infrastructure works<br />
20%<br />
Ministry of<br />
Agriculture<br />
- increase& consolidate agricultural production - - - advisory on permit conditions -<br />
IMM<br />
- new identity for <strong>Istanbul</strong> suburbs<br />
- sustainable housing/ efficient use drinking water<br />
- participate in cross-authority collaboration<br />
- masterplan does not foresee<br />
building in state property zone<br />
- - regulation revision -<br />
State<br />
(50%) TOKi/KiPTAS<br />
- sustainable housing/ efficient use drinking water<br />
- participate in cross-authority collaboration<br />
- high quality standard heighbourhood<br />
-<br />
- permit= obligation simultaneous<br />
investment in eco-zone/water<br />
treatment<br />
- acquire ground/ building rights<br />
- construction<br />
75%
<strong>Arnavutköy</strong>: Platform for Collaboration<br />
Actors Pilot #04<br />
l<br />
land<br />
ownership/<br />
main actors<br />
other actors<br />
opportunities<br />
regulations<br />
in conflict/<br />
obstacles<br />
conditions<br />
operation<br />
investment<br />
<strong>Arnavutköy</strong><br />
Municipality<br />
(20%)<br />
- ease of implementation: no regulation conflicts<br />
- inject new identity to suburb/ prevent sprawl<br />
- empty space consolidation<br />
- sustainable housing/ efficient use drinking water<br />
-<br />
- attract private owners, developers,<br />
investors<br />
- launch<br />
- assign developer<br />
- coordinate property rights exchange<br />
- building permits<br />
- coordinate infrastructure works<br />
5%<br />
Private<br />
(70%)<br />
- living in proximity to centre as well as agriculture zone<br />
- high quality lanscape<br />
- increased property value<br />
-<br />
-permit= obligation simultaneous<br />
investment in eco-zone/water<br />
treatment<br />
- acquire ground/ building rights<br />
- construction<br />
60%<br />
State<br />
(10%) iSKi<br />
- control developments in basin zone<br />
- sustainable housing/ efficient use drinking water<br />
- state property land = productive land<br />
- -<br />
- advisory on permit conditions<br />
- supervise infrastructure works<br />
- execute part infrastructure works<br />
20%<br />
Ministry of<br />
Agriculture<br />
-increased agricultural production - - - advisory on permit conditions -<br />
TOKi/KiPTAS<br />
- sustainable housing/ efficient use drinking water<br />
- high quality standard heighbourhood<br />
-<br />
- permit= obligation simultaneous<br />
investment in eco-zone/water<br />
treatment<br />
- acquire ground/ building rights<br />
- construction<br />
15%
Creating Alliances<br />
Looking for the right partners for each process<br />
PILOT PROJECTS<br />
OF ALLIANCE<br />
01<br />
<strong>Arnavutköy</strong> Municipality + IMR<br />
iSKi<br />
02<br />
<strong>Arnavutköy</strong> Municipality + IMR<br />
Private Enterprise+TOKi<br />
03<br />
Private Enterprise+TOKi<br />
iSKi<br />
04<br />
Agriculture Ministry<br />
Forest Ministry<br />
iSKi<br />
05<br />
Private Industry? International Corporations?<br />
Transport Department?<br />
...<br />
...<br />
FUTURE<br />
DEVELOPMENT<br />
OF ISTANBUL<br />
ON THE<br />
METROPOLITAN<br />
AND<br />
INTERNATIONAL<br />
SCALE
Colophon<br />
This study is realized as part of the “Atelier <strong>Istanbul</strong>”, jointly organized by<br />
the Municipality of Arnavutkoy and the International Architecture Biennale<br />
Rotterdam (IABR) in the framework of the 5th IABR: <strong>Making</strong> <strong>City</strong>.<br />
Initiated and supervised by Asu Aksoy and Joachim Declerck, members of<br />
the 5th IABR Curator Team, and coordinated by Architecture Workroom,<br />
this study is the result of collaborative research and design by 51N4E (BE)<br />
and H+N+S Landscape Architects (NL).<br />
INITIATORS<br />
Municipality of <strong>Arnavutköy</strong><br />
Ahmed Hasim Baltaci<br />
Osman Akkaya<br />
Gülnur Kadayifçi<br />
Elif Korkmaz<br />
International Architecture Biennale Rotterdam<br />
George Brugmans<br />
Henk Ovink<br />
Marieke Francke<br />
ATELIER ISTANBUL<br />
51N4E<br />
Freek Persyn<br />
Johan Anrys<br />
Peter Swinnen<br />
Sotiria Kornaropoulou<br />
Vesna Jovanovic<br />
Guido Brandi<br />
H+N+S Landscape Architects<br />
Lodewijk van Nieuwenhuijze<br />
Dirk Sijmons<br />
Jaap van der Salm<br />
Adam Hofland<br />
Joppe Veul<br />
Architecture Workroom Brussels<br />
Joachim Declerck<br />
Thomas Cattrysse<br />
5th IABR <strong>Istanbul</strong> Curator<br />
Asu Askoy<br />
External Experts<br />
<strong>Istanbul</strong>: Asli Cicek<br />
Water: Thorsten Schuetze – TU Delft, Sybrand Tjallingii – TU Delft<br />
Agriculture: Peter Smeets – Wageningen UR<br />
Development Strategy: Paul Jorna – BBN adviseurs<br />
with the support of NL EVD International, the Dutch Ministry of<br />
Infrastructure and the Environment, and the Dutch Ministry of Economic<br />
Affairs, Agriculture and Innovation


