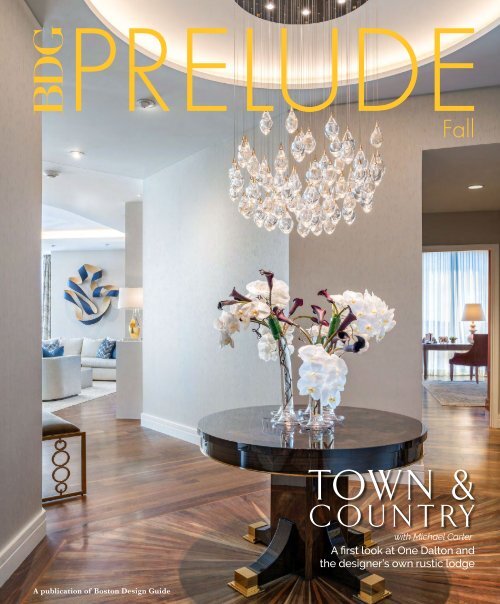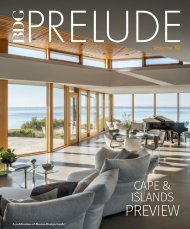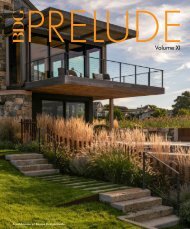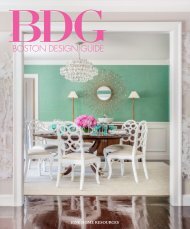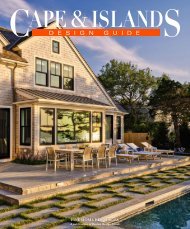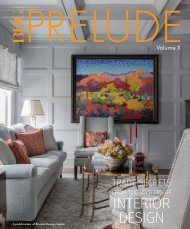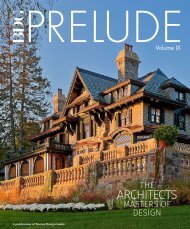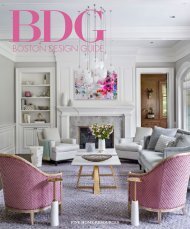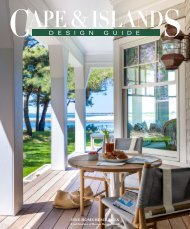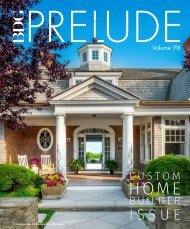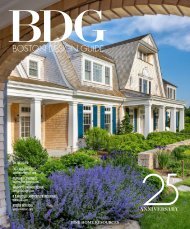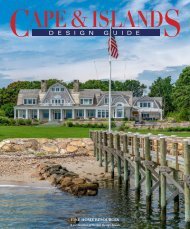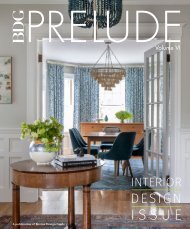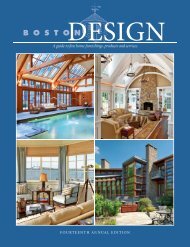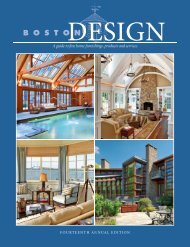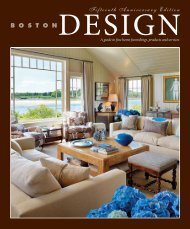BDG23 PRELUDE Fall 2019
BDG | Boston Design Guide Edition 2019 is your Luxury Home Resource Guide for products, services and design inspiration for the fine home.
BDG | Boston Design Guide Edition 2019 is your Luxury Home Resource Guide for products, services and design inspiration for the fine home.
You also want an ePaper? Increase the reach of your titles
YUMPU automatically turns print PDFs into web optimized ePapers that Google loves.
<strong>Fall</strong><br />
TOWN &<br />
COUNTRY<br />
with Michael Carter<br />
A first look at One Dalton and<br />
the designer’s own rustic lodge<br />
A publication of Boston Design Guide
What you can’t see in an ad...
An ad does not show you the process we undergo with our clients<br />
when building their dream home, from the beginning of planning to the very<br />
last decision. It doesn’t show the quality of craftsmanship behind the surface<br />
that stands up to real life. It doesn’t show the lives that are lived in the homes<br />
we build, nor the relationships formed in that process. It doesn’t show our<br />
company’s owners at the jobsite daily until the job is done. Most importantly,<br />
it doesn’t show our lifetime commitment to you, your family, and your home.<br />
We would welcome the opportunity to meet with you and discuss your project.<br />
- Ken & Sam Soderholm<br />
508-650-9880 . soderholmbuilders.com<br />
South Natick, Massachusetts
This is the place for you. Imagine hundreds of exceptional bath,<br />
kitchen and lighting products from trusted brands, in settings that help<br />
you envision them in your own home. You’ll find classic styles alongside<br />
the newest trends. A friendly, accessible staff offers guidance and detailed<br />
coordination to ensure that your project goes smoothly. Find details and<br />
hours for more than 40 showrooms at frankwebb.com.<br />
SOUTH BOSTON, MA 307 Dorchester Avenue<br />
BEDFORD, MA 160 Middlesex Turnpike<br />
NEEDHAM, MA 100 Highland Avenue<br />
PLYMOUTH, MA 39 Prestige Way
MICHAEL J LEE PHOTOGRAPHY<br />
617.439.8800<br />
venegasandcompany.com<br />
477 Harrison Avenue, Boston
Photo Credit: Richard Mandelkorn Photography<br />
HAPPY<br />
244 Needham Street, Newton, MA<br />
Appointments welcome | 800.696.6662<br />
FROM YOUR FRIENDS<br />
AT SPLASH NEWTON<br />
Affiliated showrooms<br />
| Providence, RI | Saco, ME | Worcester, MA<br />
Clinton, CT | Middletown, CT | Vernon, CT<br />
SPLASHSPRITZO.COM
OVER THE BRIDGE<br />
JW Construction, Inc.<br />
Announces New Cape & Islands Division<br />
JW Construction, Inc., one of Boston’s premier builders,<br />
has just celebrated the grand opening of its Cape & Islands<br />
Division. The general contractor, which was named to Inc.<br />
5000’s list of the most successful companies in America, has<br />
recently completed renovation on its new historical property<br />
at 66 School Street in Hyannis, a stone’s throw from the<br />
Steamship Authority.<br />
This second facility has everything needed to service and<br />
satisfy the growing construction demands of the Cape and<br />
Islands. Homeowners who have used JW Construction in the<br />
MetroWest area and have grown to trust the builder, have<br />
long been requesting services for their second homes. The<br />
Cape & Islands Division, which specializes in custom new<br />
construction, additions, renovations, historic preservation<br />
and in-house millwork, answers that wish with a full-time<br />
office and dedicated team.<br />
“We are thrilled for this opportunity to build new<br />
relationships and create a second home on the Cape,”<br />
says JWC founder and president Jon Wardwell. “We have<br />
one rule, always delight. And it’s our promise to deliver<br />
a pleasant experience for every client as we guide them<br />
through the homebuilding journey.” For more information<br />
on JW Construction, visit jwconstructioninc.com.<br />
bostondesignguide.com 5
The Sky’s<br />
the Limit!<br />
For years, driving on the Mass Pike on the way in<br />
to Boston, we’d see cranes stretching up to the<br />
sky by the Christian Science Plaza and Prudential<br />
Building; they had become part of the skyline. While<br />
not exactly picturesque, those cranes held promise<br />
and symbolized that an exciting moment in Boston<br />
construction and a change to the city’s architectural<br />
fabric was under way.<br />
Now, when you drive in, those cranes are no longer<br />
there (they’ve moved on to another part of the city),<br />
but a new icon is: One Dalton, The Four Seasons<br />
Hotel and Private Residences. This landmark<br />
building, located in the heart of Back Bay and<br />
designed by renowned architect Henry N. Cobb, is<br />
the third tallest in Boston, but may well be tops for<br />
its sophistication and cutting-edge cylindrical form.<br />
After all of those years of admiring this structure<br />
from the outside, I was invited in to One Dalton for<br />
a private party celebrating the extraordinary work<br />
of interior design firm Carter & Company and the<br />
other tradespeople who crafted the incredible unit<br />
that graces our cover for one of One Dalton’s newest<br />
residents (see our Town & Country feature on page<br />
13). It was a privilege to meet the gracious and<br />
down-to-earth couple who call One Dalton home,<br />
raise a glass in that richly appointed setting and, of<br />
course, take in those stunning views from the inside.<br />
That evening I felt incredibly grateful, as I do every<br />
time a homeowner or business opens their doors to<br />
the staff here at BDG and <strong>PRELUDE</strong>, to allow us to<br />
share exceptional projects with our readers.<br />
It is in this spirit that we bring you a wealth of<br />
settings and stories that you, too, can inhabit on the<br />
following pages. And, to really feel like you are there,<br />
check out Boston Design Guide’s YouTube channel,<br />
which features videos on projects in a variety of<br />
forms and phases. There you’ll find a recent video<br />
with Michael Carter set at his own New Hampshire<br />
lodge, again for our Town & Country feature, that<br />
transports you to his horse-and-buggy era retreat<br />
and beautiful grounds. Enjoy!<br />
Warmest regards,<br />
Melanie Perillo, Publisher<br />
@BostonDesignGuide<br />
@BostonDesignGuide<br />
@BostonDesignMag<br />
PUBLISHER<br />
Melanie Perillo<br />
EDITOR<br />
Sandy Giardi<br />
DESIGN DIRECTOR<br />
Rob Silsby<br />
DIGITAL DIRECTOR<br />
Kathleen Parente<br />
SALES/DISTRIBUTION MANAGER<br />
Ian Kaplan<br />
MARKETING SALES DIRECTOR<br />
Daniel Kaplan<br />
ACCOUNT MANAGERS<br />
Ellie Benson<br />
Colleen Keelan<br />
Maureen Lampert<br />
ACCOUNTING/ADMINISTRATIVE<br />
Darlene Neufell<br />
CONTRIBUTING WRITER<br />
Edie Ravenelle<br />
PHOTOGRAPHY<br />
Warren Patterson<br />
Roger Pelissier<br />
Greg Premru<br />
Keitaro Yoshioka<br />
www.bostondesignguide.com<br />
BDG <strong>PRELUDE</strong> - <strong>Fall</strong> Edition, <strong>2019</strong>, prints seasonally (spring, fall and winter)<br />
and is published by Boston Design Guide, Inc. 365 Boston Post Road, Box 373,<br />
Sudbury, MA 01776. Boston Design Guide (“BDG”) provides information on<br />
luxury homes and lifestyles. Boston Design Guide, its affiliates, employees,<br />
contributors, writers, editors, (Publisher) accepts no responsibility for<br />
inaccuracies, errors or omissions with information and/or advertisements<br />
contained herein. The publisher has neither investigated nor endorsed the<br />
companies and/or products that advertise within the publication or that are<br />
mentioned editorially. Publisher assumes no responsibility for the claims<br />
made by the Advertisers or the merits of their respective products or services<br />
advertised or mentioned editorially herein, and neither expressly nor<br />
implicitly endorses such Advertiser products, services or claims. Publisher<br />
expressly assumes no liability for any damages whatsoever that may be<br />
suffered by any purchaser or user for any products or services advertised or<br />
mentioned editorially herein and strongly recommends that any purchaser<br />
or user investigate such products, services, methods and/or claims made<br />
thereto. Opinions expressed in the magazine and/or its advertisements do<br />
not necessarily reflect the opinions of the Publisher. Neither the Publisher<br />
nor its staff, associates or affiliates are responsible for any errors, omissions<br />
or information whatsoever that have been misrepresented to Publisher. The<br />
information on products and services as advertised in BDG <strong>PRELUDE</strong> are<br />
shown by Publisher on an “as is” and “as available” basis. Publisher makes<br />
no representations or warranties of any kind, expressed or implied, as to the<br />
information, services, contents, trademarks, patents, materials or products<br />
included in this magazine. All pictures reproduced in BDG <strong>PRELUDE</strong><br />
have been accepted by Publisher on the condition that such pictures are<br />
reproduced with the knowledge and prior consent of the photographer and<br />
any homeowner concerned. As such, Publisher is not responsible for any<br />
infringement of the copyright or otherwise arising out of any publication<br />
in BDG <strong>PRELUDE</strong>. BDG <strong>PRELUDE</strong> is a pending licensed trademark of<br />
Boston Design Guide, Inc. All rights reserved. No part of this publication<br />
may be reproduced or transmitted in any form or by any means, electronic<br />
or mechanical, including photocopy, recording or any information storage<br />
and retrieval system, without the express written permission of the Publisher.<br />
ADDRESS SUBSCRIPTION REQUESTS AND CORRESPONDENCE TO:<br />
Boston Design Guide, 365 Boston Post Road, Box 373, Sudbury, MA 01776.<br />
Email: Info@BostonDesignGuide.com or telephone 978-443-9886.<br />
6<br />
bostondesignguide.com
BEFORE<br />
Daylight is powerful. It redesigns the look and feel of our home<br />
every hour of the day. It balances our Circadian rhythm, improves<br />
our general health and well-being, decreases our dependency on<br />
electricity, and gives functionality back to our space. We often ask,<br />
“Why skylights,” but with endless reasons why you should install a<br />
skylight the question becomes more, “Why not skylights?”<br />
For more information, explore the complete Velux line of Skylights,<br />
Roof Windows and Light Tunnels at www.veluxusa.com or contact<br />
your local authorized dealer:<br />
800-598-5400 | 800-9-HARVEY | www.harveybp.com<br />
Find a contractor to install your Velux skylight at<br />
www.harveybp.com/prozone
CONTENTS<br />
13 Town & Country<br />
Inside a soaring new home at One Dalton, designed<br />
by Carter & Company, and its antithesis: a rustic<br />
New Hampshire Lodge where time stands still.<br />
26 Rustic Elegance<br />
Premier builders and landscape pros give rugged<br />
design elements a heightened sophistication.<br />
28 Wish Fulfillment<br />
A family is granted the home of their dreams, and<br />
makes it their own with a masterful renovation.<br />
40 Publisher’s Picks: Entertaining<br />
Top-shelf wet bars and media spaces, cocktail-ready<br />
bar carts, and a world-class kitchen on wheels.<br />
28<br />
45 Designer Digs<br />
Landscape architect Matthew Cunningham takes<br />
us into the woods to see his backyard retreat.<br />
49 Supporting Cast<br />
The unsung tradespeople (artists, really) behind<br />
extraordinary builds get some well-deserved<br />
minutes of fame.<br />
57 Tech Talk: Get Smart<br />
Systems Design & Integration unveils its New<br />
Experience Showroom.<br />
59 Tech Talk: Safe and Sound<br />
Sounds Good’s Dave Noland talks Control4<br />
security: mockupancy, cameras, smart locks & more.<br />
43 13<br />
49<br />
60 First Impressions<br />
Projects with instant appeal: grand entrances,<br />
glowing landscapes and homes with a striking<br />
street presence.<br />
64 Soapbox<br />
Thoughtforms President Mark Doughty talks<br />
Construction, Climate & the Possibility of a Future.<br />
45<br />
Cover: Michael Carter of Carter & Company<br />
Photography by Warren Patterson<br />
8<br />
bostondesignguide.com
Yes<br />
Inspires the power of possibility.<br />
“Yes” is a philosophy. It’s the promise of something<br />
extraordinary and unique. From elaborate holidays to<br />
ordinary Tuesdays, we embolden your ideas with the<br />
power of possibility. Because we believe that when<br />
you start with “yes” anything is possible.<br />
Vision Accomplished.<br />
www.fhperry.com<br />
508.231.5085<br />
Established 1977
Clear Advantage<br />
Western<br />
Window Systems’<br />
Series 7000 Performance<br />
Line harnesses the power<br />
of aluminum<br />
Lovers of contemporary home design, an architectural<br />
style quickly gaining traction here in the Northeast,<br />
should consider inviting aluminum doors and<br />
windows into the home. The versatile metal is an<br />
optimal choice for the boundary-defying glass<br />
expanses with minimal sightlines that have become<br />
a mainstay of ultramodern architecture. Aluminum’s<br />
clean-lined good looks are a natural for today’s<br />
cutting-edge designs, and completely customizable<br />
for both size and style, with finishes available in a<br />
variety of textures and colors.<br />
Aluminum’s beauty is matched by its brawn; due to its<br />
inherent strength (which can be bolstered with steel if<br />
additional strength is needed), it is a powerful and durable<br />
choice for windows and doors. This durability also makes<br />
it a practical choice, as it saves homeowners maintenance<br />
costs over the long term. Looking for energy efficiency?<br />
Aluminum can be configured to meet the strictest<br />
of energy codes, and when thermally broken with an<br />
insulating strip in the frame, aluminum windows and doors<br />
can prevent conductive thermal energy loss.<br />
Western Window Systems, the luxury window and door<br />
innovator out of Phoenix, Arizona, harnesses the many<br />
merits of aluminum with its Series 7000 Performance Line,<br />
and further enhances its benefits with state-of-the-art<br />
technology and designs. This revolutionary and decidedly<br />
picturesque product family of moving glass walls, windows<br />
and specialty doors beautifully blurs the lines between<br />
indoors and out. To learn more about Western Window<br />
Systems’ products, visit westernwindowsystems.com.<br />
10<br />
bostondesignguide.com
Interior Designer: Bill Lewis; Photographer: Warren Patterson<br />
A developer, who had converted a South End church into high-end city residences, was<br />
vexed at how to configure the second floor of a penthouse suite blessed with sloping roofs<br />
and a great octagonal drum. A vast space with 20-foot-high ceilings, arcing custom windows<br />
and 360-degree skyline views is a rare gift in Boston, but how do you make it a home? You<br />
hire Ruhl Studio Architects and Kistler & Knapp Builders and “bring it down to a human<br />
scale,” says Project Manager/Vice President Reihl Mahoney of Kistler & Knapp Builders.<br />
Architectural elements—like a Zebrano and bronze mesh room divider and a suspended<br />
ceiling of wood frame and perforated metal infill—partition the living areas and “make each<br />
individual space unique and feel appropriate in size,” says Mahoney. The design, finish and<br />
craftsmanship demanded for the project is of the highest caliber. “It was a challenge for<br />
sure,” says Mahoney, “but it’s consistent with what we do every day.”<br />
Visit kistlerandknapp.com to learn more about the builder.<br />
bostondesignguide.com 11
Photography: Michael Partenio
&<br />
A dynamic unit in One Dalton, Boston’s<br />
chicest new address, and its antithesis—<br />
a New Hampshire lodge where time stands<br />
still—reveal the artistic range and talent of<br />
interior designer Michael Carter.<br />
Town<br />
Country<br />
bostondesignguide.com 13
“What makes<br />
The Lodge so<br />
special is that it<br />
encapsulates a<br />
time and place<br />
gone by.”<br />
Carter’s New Hampshire living space is rife with things that<br />
speak to his past and bring him joy—from heirloom antiques to<br />
his collections of vintage rolling pins and yellowware (Carter’s<br />
ardor predates Martha Stewart’s). Right: The staff at Carter<br />
& Company raise a glass to one another and enjoy a leisurely<br />
luncheon in The Lodge.<br />
14<br />
bostondesignguide.com
At Carter & Company, “our job is to create environment,” says Principal Michael Carter<br />
slowly, in his honeyed North Carolina drawl. It goes beyond imagining beautiful spaces<br />
with pretty things. It’s more about conjuring a feeling and a palpable sense of place.<br />
Whether recreating a turn-of-the-century, “horse and<br />
buggy” era camp on a picturesque mountaintop in New<br />
Hampshire for himself and his husband, David Rousseau,<br />
or injecting character within the sparkling, sculptural allglass<br />
canvas that is One Dalton, Carter’s designs, above all<br />
things, are meant to resonate with the client. It is for this<br />
reason that Carter and his team can operate—and soar—<br />
in two very different universes, conceiving meaningful,<br />
soulful living spaces for settings that fall on opposite ends<br />
of the interior design spectrum.<br />
“No one will ever accuse Carter & Company of being a<br />
one-trick pony,” he says with a certain sense of pride. And<br />
though the interior designer’s roots are grounded in the<br />
traditional, Carter & Company’s aesthetic is fluid, receptive<br />
and ultimately a reflection of the client. Carter takes cues<br />
from personal interests and life stories, and “edits and<br />
interprets” the client’s opportunity for expression.<br />
The Lodge, Carter’s country escape that he has lovingly<br />
restored since purchasing it in 2001, mirrors facets of his<br />
own makeup—his passion for preservation and history,<br />
and for antiques—a trait he inherited from a favorite aunt.<br />
When he was first introduced to the “wreck of a property,”<br />
a cluster of lakeside buildings comprising an old summer<br />
camp and former “party house” high on a hilltop and<br />
far from the prying eyes of the Prohibition, and, later, a<br />
summer camp, he was enchanted by its log walls and<br />
bostondesignguide.com 15
“In many ways,<br />
this property is<br />
about leaving things<br />
alone that should be<br />
allowed to be old<br />
and have patina.”<br />
From horse-drawn carriage rides to taking a moment of pause—<br />
and a breath—on the porch, there is a slower pace to life at The<br />
Lodge. Right: In the main room, Carter “didn’t touch a thing,” he<br />
says, due to the planed fir logs (many with the bark still on), and<br />
the extraordinary hearth. As he moved beyond that space, there<br />
was a lot of artistic freedom.<br />
16<br />
bostondesignguide.com
eams, ironwork and stone fireplace. Says Carter, “I feel<br />
like this property has soul.” So, after pouring his time and<br />
talent into a series of renovations, including reorienting<br />
the house to frame water views, and creating a two-story<br />
drop in the heart of the home, The Lodge has become the<br />
place where he and Rousseau, their dogs, horses, friends<br />
and family can disconnect, recharge and entertain.<br />
“What makes this house so special is that it encapsulates a<br />
time and place gone by,” he offers. For a few years it had<br />
no indoor plumbing, and it still has no TV (“we’ve never<br />
missed it,” says Carter) or cell-phone service. What it does<br />
have is an “intangible,” muses Carter; a hard-to-pin-down<br />
air “that, once you’re there, you can sense and smell.”<br />
How, then, did he go about selecting very real items—<br />
furnishings, finishes, art, accessories—that further this<br />
mystique? “You use the edit button,” answers Carter, to<br />
accentuate the wood, stone and ironwork that give the<br />
structure its charm, and fill the home with one-of-a-kind<br />
pieces with meaning—antiques passed down by his aunt,<br />
furnishings his uncle crafted by hand, items repurposed<br />
from the general stores of yesteryear, finds from the<br />
Brimfield Fair. “Items that have a certain soul,” says Carter,<br />
to say nothing of ingenuity. The designer had great fun<br />
“using interesting things in an atypical way.” In the kitchen,<br />
an old-fashioned meat scale, weighed down by sacks of<br />
flour, finds new life as a chandelier, while an old piano leg<br />
turned upside down becomes a lamp for the living room.<br />
The grounds beyond The Lodge’s rustic walls are as<br />
essential to the spirit of the home as its interiors. As<br />
much as the setting is “back to basics,” it is also “back<br />
to nature,” shares Carter. He and his guests enjoy<br />
vintage canoe rides, horse-drawn carriage rides and<br />
simple pleasures like sitting in one of the many rocking<br />
chairs on the oversized porch, sangria in hand. True to<br />
its provenance, in a way The Lodge is still a party house,<br />
laughs Carter. “It’s a ball,” he says, “made for celebrating,<br />
family reunions, gatherings and holidays.”<br />
bostondesignguide.com 17
The living room’s walnut fireplace wall, built by Saltsman Brenzel and finished by Wayne Towle Master<br />
Finishing & Restoration, contrasts with the subdued color palette. Phillip Jeffries wallcoverings, applied<br />
by Paul J. Beath, were used throughout the home for texture and to soften the space. The sense of<br />
serenity is a foil to the city’s vitality; “You really can connect to Boston at this level,” says Carter. Right: A<br />
breathtaking chandelier by Donghia and bespoke John Boone burled table wow in the front entry hall.<br />
Town &<br />
While The Lodge is about time gone by and savoring<br />
moments with friends and family, a unit at One Dalton,<br />
Four Seasons Hotel and Private Residences, conceived<br />
by Carter & Company for empty nesters, is about daring<br />
greatly. “It is bold of them,” underscores Carter, his<br />
admiration for his clients clear. “This is definitely their big<br />
moment,” he says. “They have left suburbia to go literally<br />
up to the sky,” inhabiting an instantly iconic building,<br />
which, designed by famed architect Henry N. Cobb, is, in<br />
Carter’s estimation, the chicest in the city.<br />
“It is a serious fresh start,” Carter continues, and<br />
a renaissance that is centered on expression over<br />
functionality. The owners are bringing precious few<br />
possessions from their previous residence, which was<br />
traditional in nature; cutting their square footage<br />
considerably; and making a sleek and sinuous unit with<br />
spectacular views home. The new setting is triangular with<br />
rounded ends and walls of curving glass. “It’s like being in<br />
the nose of an airplane,” says Carter. “It is floor to ceiling<br />
glass all the way around.”<br />
How do you appoint such a leap of faith? If you’re Carter,<br />
you look to the architecture of the building itself, which<br />
is wildly inventive and features “modern and timeless<br />
bones,” and set out to fully understand the clients and<br />
what will resonate with them. As One Dalton is, in essence,<br />
“a three-sided piece of sculpture,” Carter expanded that<br />
concept indoors. “We thought of everything in this whole<br />
unit as an expression of sculpture,” he explains. With<br />
its art, sculpture, color and texture, “it’s like being in a<br />
personalized art gallery.”<br />
18<br />
bostondesignguide.com
Country<br />
This urban home is dripping with luxury<br />
and courage in equal measure.<br />
bostondesignguide.com 19
Carter & Company crafted a confection of a home office for<br />
the woman of the house, complete with lacquered painting<br />
by Stephen Barton Painting, a slender desk overlooking the<br />
city, meaningful accents and art, and custom soft furnishings<br />
appointed by Eliot Wright Workroom.<br />
Town & Country<br />
The modern art selections, chosen in collaboration with<br />
the clients’ daughter, who is an art entrepreneur and has<br />
the benefit of knowing the clients better than anyone<br />
else, give the unit much of the soul Carter was after. “The<br />
space is begging—I mean, it won’t even work—unless<br />
you have wonderful art in it,” says Carter, so the team<br />
animated the space with modern art from Boston galleries,<br />
such as Lanoue Gallery and Beacon Gallery, and included<br />
showstopping pieces like Jeremy Holms’ infinite wood<br />
ribbon installation in the living room and an exuberant<br />
turquoise abstract by Aja Johnson in the office above.<br />
For the lighting, finishes and furnishings, the homeowners<br />
joined Carter for a day in New York, scouring the wares of<br />
two design centers. A pair of bespoke semicircular sofas,<br />
a custom burled wood John Boone table, and a dazzling<br />
light fixture comprised of 90 glass dewdrops suspended by<br />
barely-there cables were among the selections. That day<br />
made a world of difference. Says Carter, “because you’re<br />
in this glass bubble, everything has to be special.”<br />
Overall, the home’s aesthetic has a sense of luxury that<br />
is derived from nature. Quartz sconces, rich woods and<br />
even geode accessories speak to the clients’ spiritual side<br />
and mindfulness. Though it would have been easy to go<br />
with the cool grays that are so pervasive at the moment,<br />
instead, the client embraced warmer tones, beautiful<br />
bisques, shimmering topaz hues, both smoky and blue,<br />
that coalesce into an inviting, zen-like cocoon. This is,<br />
after all, their space, their moment. So while The Lodge is<br />
intended to be a “simpler, non-digital escape” and a<br />
time capsule, “One Dalton is about embracing now as<br />
hard as you can,” says Carter. It’s not afraid of it. “It’s<br />
celebrating now.”<br />
Text: Sandy Giardi<br />
Photography: Warren Patterson<br />
20<br />
bostondesignguide.com
Let them eat cake.<br />
Sumptuous. Outrageous. Delicious.<br />
Rose quartz.<br />
Cumar is New England’s preeminent source and fabricator of the finest marble, granite, limestone, and exotic stones. | 617.389.7818 | cumar.com
Access this one-of-a-kind experience at clarkeliving.com<br />
New England’s Official Sub-Zero, Wolf & Cove Showroom and Test Kitchen<br />
Boston & Milford, MA • 800-845-8247 • clarkeliving.com
Architecture and Construction... Simplified.<br />
Whether a client is near<br />
or far, PSD’s integrated<br />
process and technology<br />
ensures a stress-free<br />
experience.<br />
Photos by Brian Vanden Brink<br />
What happens when you hire an experienced<br />
and highly collaborative team of licensed<br />
architects and contractors, landscape architects,<br />
construction managers, cost estimators, and<br />
master craftspeople to design and build your dream<br />
home? You get a home that’s better than you imagined.<br />
As a full-service firm, with an integrated process,<br />
Polhemus Savery DaSilva (PSD) provides just that. From<br />
first meetings to discover your vision, aspirations and<br />
budget, to permitting, to detailed schematic designs<br />
and construction schedules, to turnkey delivery and<br />
ongoing property maintenance services, PSD keeps<br />
clients informed, engaged and excited at every step.<br />
“Our focus is completely on the process through the<br />
client’s perspective,” says PSD President and CEO<br />
Aaron Polhemus. “In 24 years of business, we’ve come to see how our fully integrated architecture and construction<br />
process—with all the necessary services—and our project management system keep us aligned with our clients so no time<br />
or energy is wasted, alleviating the frustration that can develop when designing and building a home.”<br />
Because PSD’s busy clients often reside in other parts of the country or world, they value the attention to detail and<br />
communication the firm delivers. Here’s what one recent client had to say: PSD took the time to understand us and how<br />
we live. Their process is so thorough that they really fleshed out a lot of things you don’t think of if you’ve never built a<br />
home before. We knew exactly where things stood during every point of the project. With their use of technology, I knew<br />
on a daily basis what was going to happen when. They started the project on the date set and it was done a day or two<br />
early in just over a year. To learn more about Polhemus Savery DaSilva, visit www.psdab.com.<br />
Written by Edie Ravenelle<br />
bostondesignguide.com 23
The MacDowell Company Landscape Architecture<br />
21 Center Street, Weston, Massachusetts - TheMacDowellCompany.com - 781.899.9393
WOMEN IN BUILDING<br />
Eleni Kaplan of E.K. Sanford Builders<br />
takes us inside her glorious, move-in<br />
ready home in Weston.<br />
Architecture: Silipo Architecture & Design; Photography: Keitaro Yoshioka<br />
Ever since BDG ran a “Successful Women in Building” feature two years ago and<br />
dubbed Eleni Kaplan of E.K. Sanford Builders one to watch, we’ve been tracking her<br />
career and progress in a highly competitive field. In just two years, she’s completed a<br />
spec home in Sudbury, a custom build in Sudbury, numerous bathroom and kitchen<br />
remodels, and her newest project—a sunny, stunning new construction in Weston<br />
that falls somewhere in between—a turnkey home with all of the custom, high-end<br />
features homeowners today are seeking.<br />
“It’s a beautiful house with a lot of details and curves everywhere,” says Eleni, laden<br />
with finishes that homeowners would have chosen themselves had they been in<br />
on the construction process. The home is graced with elements Eleni has admired<br />
over the years when working alongside her father Marc Kaplan of Sanford Custom<br />
Builders, as well as features sure to appeal to buyers—picture windows throughout,<br />
a tranquil master bath and a showcase kitchen with two islands and a secret pantry.<br />
As of press time, this home—Eleni’s latest masterpiece—is on the market. To learn<br />
more, email eleni@sanfordcustom.com or call 617-719-9273.<br />
bostondesignguide.com 25
26<br />
bostondesignguide.com
Elegance<br />
Rustic<br />
In the hands of premier builders and landscape<br />
professionals, rugged design elements take on a<br />
heightened sophistication.<br />
Mudroom with a tack-room feel... Part of an addition<br />
to a Carlisle farmhouse, this generous mudroom by<br />
Merz Construction abuts an existing antique barn. Rich<br />
yet utilitarian, the space certainly doesn’t come off as<br />
new construction; its salvaged barn board and slate floor<br />
are seamlessly integrated within the 200-year-old home.<br />
Builder: Merz Construction, merzconstruction.com;<br />
architecture: Dewing Schmid Kearns Architects +<br />
Planners; photo by Peter Vanderwarker.<br />
Meandering stone path… Comprised of salvaged<br />
New England fieldstone steppers and Goshen stone,<br />
and flanked by natural fieldstone walls, this resplendent<br />
walkway, designed by Gregory Lombardi Design, makes<br />
a gentle descent from the main home to a secondary<br />
residence and recreational building. Its plant palette uses<br />
a mix of native and ornamental plantings, including a variety<br />
of edible plants, and was tailored to the light and land<br />
conditions of its terrain. Landscape architecture: Gregory<br />
Lombardi Design, lombardidesign.com; landscape construction<br />
by R.P. Marzilli & Co., Inc.; photo by Susan Teare.<br />
Intimate family room and hearth… This granite hearth<br />
warms a transitional sitting room/family room in a Lexington<br />
home crafted by custom builder Brookes + Hill<br />
Custom Builders. Its hearty presence serves as a counterpoint<br />
to the space’s moss-green, clean-lined cabinetry,<br />
anchoring the environs and bringing a quiet sense of<br />
permanence. Builder: Brookes + Hill Custom Builders,<br />
brookesandhill.com; architecture: D. Michael Collins<br />
Architects; interior design: Beauchemin Grassi Interiors;<br />
photo by Michael J. Lee Photography.<br />
Hardy granite outdoor bar… Granite State landscape<br />
design/build company Pellettieri Associates, Inc. takes its<br />
cues from nature, and this monolithic stone bar with an<br />
embedded grill seems to have emerged from the ledge<br />
surrounding Lake Sunapee. As shown by this sturdy and<br />
stunning hardscape, Pellettieri Associates, Inc. relies heavily<br />
on native granite when sourcing its enduring, sustainable<br />
projects. Builder/designer: Pellettieri Associates, Inc.,<br />
www.pellettieriassoc.com.<br />
bostondesignguide.com 27
Architecture: Patrick Ahearn Architect<br />
Construction: Whitla Brothers Builders Inc.<br />
Landscape Architecture: Dana Schock &<br />
Associates<br />
Landscape Construction: R.P. Marzilli & Co., Inc.<br />
Interior Design: Hanlon-Wantuck Design<br />
Millwork: Horner Millwork and Carpenters Millwork<br />
Windows: Pella Windows and Doors<br />
Photography: Greg Premru<br />
Text: Sandy Giardi<br />
28<br />
bostondesignguide.com
Wish Fulfillment<br />
When a dream becomes<br />
reality, a family makes a<br />
Wellesley home its own.<br />
A couple had long admired a gracious Georgian estate in Wellesley. They were taken<br />
with its streetside presence and imagined raising their family there. And though they<br />
weren’t looking to move, when they learned the home had been put on the market,<br />
they jumped at the chance to make the dream a reality. Suddenly talk of “if only”<br />
became a matter of “when,” and there was a new conversation—how to renovate<br />
the home to make it wholly their own.<br />
The exterior facade couldn’t change dramatically. This was, after all, the home they<br />
had fallen in love with, so they assembled a team that felt a responsibility to the<br />
1920s structure and to preserving its integrity. Patrick Ahearn Architect and Whitla<br />
Brothers Builders, Inc. were a natural choice. Architect Patrick Ahearn FAIA wrote<br />
the book on keeping the flavor of an era intact within his architecture, all the while<br />
delivering the needs of a modern lifestyle. As for builder Doug Whitla? He has a<br />
degree in preservation and would choose a renovation over a new build every time.<br />
bostondesignguide.com 29
30<br />
bostondesignguide.com
“The house is seamless. When you walk in,<br />
you have no idea that there was an<br />
addition. It flows and feels<br />
totally natural.” —Patrick Ahearn<br />
A redesigned foyer, “a special feature on<br />
the house,” says Doug Whitla, provides a<br />
sightline to the backyard garden, and includes<br />
a statement-making black marble fireplace<br />
and an heirloom grandfather clock. Horner<br />
Millwork crafted the parts for the staircase<br />
and provided all of the trim, including that of<br />
the ceilings.<br />
bostondesignguide.com 31
“The homeowner is upbeat and loves color, and<br />
I think that shows inside and out.” —Doug Whitla<br />
32<br />
bostondesignguide.com
While subtle, the alterations to the home’s approach were significant, and<br />
included a redetailed entry portico, a formalized motor court, new shutters and<br />
synthetic slate roofing. As you move to the rear of the house, the transformation<br />
is bolder, its bricked extension detailed with generous swaths of classic windows<br />
and doors stretching deep across the grounds. The team, in essence, “built an<br />
addition that was practically a second home” onto the original building and<br />
performed a “surgical gut renovation,” says Patrick Ahearn, that respected<br />
the hierarchy of the original home yet enhanced it with a new circulation<br />
and a greater connection to the outdoors. “The whole back of the house is<br />
reimagined,” he continues, and rife with custom windows and doors by Pella<br />
Boston that turn on the charm, usher in natural light and invite the grounds and<br />
gardens to come inside. The new construction includes a new library wing, a<br />
glass sunroom and a carriage house wing—all imbued with the character and<br />
theme of the original brick colonial.<br />
“Patrick shines at these renovations,” says Doug Whitla; his plans are derived<br />
“from what the home offers,” heavily detailed, and “scaled appropriately new<br />
and old.” From a construction standpoint, the work is painstaking. The brick has<br />
to match, rooflines and soffits need to be perfect, and thresholds and floor levels<br />
have to align. “It is harder to do a successful renovation than it is to build a big<br />
new house,” explains Whitla, but it’s rewarding.<br />
Inside the home, change was embraced straightaway, though it isn’t detected.<br />
Michael Tartamella AIA, Managing Principal of Patrick Ahearn Architect, shares<br />
that the team studied the original house and its earlier additions before<br />
reimagining and developing what the new spaces could become. The original<br />
entry is a case in point. During construction—even after the plumbing had<br />
been roughed—the client felt that the foyer was just too small. That concern<br />
was answered by opening up what had been a small library to redefine the<br />
spine of the home and create a grand yet intimate foyer. The entry isn’t larger<br />
than life and it doesn’t boast sky-high ceilings, but “you still have that sense of<br />
ceremony,” says Whitla. “You’re immediately drawn in,” and welcomed.<br />
The floral and mocha wallcovering in the butler’s pantry<br />
drove the design scheme of the dining room. The head<br />
chairs belonged to the client’s grandmother and were<br />
reupholstered in a green velvet fabric by Pindler and<br />
detailed with trim. The shining cobalt walls feature<br />
Fine Paint of Europe’s Hollandlac interior oil paint and<br />
required multiple coats and sanding to perfect.<br />
bostondesignguide.com 33
“We made a conscious effort to create a sense of transparency<br />
in the new and old parts of the home.” —Michael Tartamella<br />
34<br />
bostondesignguide.com
Pella Windows and Doors fill the modestly-scaled rooms with<br />
natural sunlight. In keeping with an antique house, Ahearn cased<br />
each opening from one space to the next, creating “an enfilade<br />
of spaces joined by a series of arched openings that really carry<br />
your eye through, yet still give a sense of individuality to the<br />
spaces,” says David Wantuck. Pella of Boston used the Architect<br />
Series product line and supplied custom exterior casings and sills<br />
to match the original details.<br />
That approachability is something interior designers David<br />
Wantuck and Jennifer Hanlon-MacQuarrie of Hanlon-<br />
Wantuck Design channeled throughout the home. As the<br />
family is young, active and likes to entertain, they didn’t<br />
want the home to feel standoffish. Its palette is fresh and<br />
vibrant, with notes of electric blue throughout the living<br />
spaces and bursts of raspberry as an accent hue. “Those<br />
pops of color make it feel happy,” says Principal Jennifer<br />
Hanlon-MacQuarrie. “To me, the color makes it feel more<br />
like a family home and comfortable.”<br />
Many of the furnishings were culled from the couple’s<br />
cache (much of which was in storage), consisting<br />
of treasures from parents and grandparents as well<br />
as belongings from their former home. They were<br />
inventoried, cataloged, and ultimately reimagined—every<br />
room has a mix of old and new.<br />
At the project’s culmination, the family stayed away for<br />
a few weeks while the designers worked their magic,<br />
unpacking boxes, books and possessions to be displayed.<br />
When the home was 100-percent complete, they were<br />
treated to a “Chip and Joanna”-style reveal. Some pieces<br />
were almost unrecognizable, thanks to reupholstery,<br />
repainting and custom details, while others were<br />
presented in creative ways, like the framed Hermès scarves<br />
that climb the stairs. There are memories and meaning at<br />
every turn. In the end, says principal David Wantuck, “It<br />
was their house, their collections and their history. They<br />
had come full circle.”<br />
bostondesignguide.com 35
photography by Nat Rea<br />
CELEBRATING OVER 40 YEARS IN BUSINESS.<br />
617-876-8286 www.shconstruction.com<br />
BEST OF BOSTON HOME 2017, 2016, 2015, 2012, 2011, 2010, 2008 / BEST OF BOSTON 2017, 2007
BUILDING IN THE CITY<br />
LIGHTING THE WAY<br />
Photography: Warren Patterson<br />
A few DiFoggio Electric team members, from left to right: Mike Iodice; Dan Wynne; Andrew Bermingham; Eddie Stack, Director of<br />
Operations; Andrea DiFoggio, Director of Internal Operations; and Larry DiFoggio, President<br />
Founded by President and Electrical Consultant<br />
Larry DiFoggio in 1973, DiFoggio Electric, a fullservice<br />
electrical contracting company serving<br />
the residential and commercial markets, has<br />
been powering Boston for over 4 decades.<br />
From townhomes in historic Louisburg Square to Back Bay<br />
icons like the Four Seasons to burgeoning new builds<br />
in the Seaport District, serving Boston residents has<br />
become second nature to the team of electricians at<br />
DiFoggio Electric.<br />
The work is not for every electrical contractor. Director of<br />
Operations Eddie Stack, who began his career at DiFoggio<br />
as an apprentice at age 18, explains, “Working in Boston<br />
really is its own animal.” It requires a firm grasp not only of<br />
the work itself—which, for elite properties like One Dalton<br />
and The Millennium Tower is increasingly complex—but<br />
also of city logistics and operations. As 85% of DiFoggio<br />
Electric’s business is in the city, the needs of clients are<br />
swiftly met, whether the company is called upon to<br />
“replace a switch or rewire a house from top to bottom.”<br />
Plus, with today’s intricate high-end AV systems, lighting<br />
and shade control, people look to DiFoggio Electric for<br />
counsel on details beyond what a plan delineates.<br />
With 18 team members and growing, DiFoggio Electric<br />
is a family-run business with a big-city mentality. They<br />
work at such distinguished properties as the Mandarin<br />
Oriental, 50 Liberty, The Echelon Seaport, and more, and<br />
their standards are as high as the buildings they work on.<br />
DiFoggio Electric stands behind everything they do, and<br />
safety is paramount. “Our owner, Larry DiFoggio, views<br />
every project, as if it were his own,” says Stack. “That’s the<br />
way we approach it.”<br />
Learn more at difoggioelectric.com<br />
bostondesignguide.com 37
PUBLISHER’SPICKS<br />
the<br />
LIVING ROOM BAR<br />
Now this is living. The homeowners<br />
of this Brendon Properties’ home can<br />
belly up to the bar in their very own<br />
living room. This mirrored, Tiffany-blue<br />
wet bar is dynamic and social and the<br />
toast of this elegant living space. The<br />
inspired design has a clubby vibe and<br />
is the perfect solution for people who<br />
like to entertain. brendonhomes.com.<br />
Interior design by Jill Goldberg.<br />
Photo by Greg Premru.<br />
MEDIA SPACE & LOUNGE<br />
Created for a film buff by Interiology<br />
Design Co., this entertainment center<br />
and viewing lounge does movie<br />
night right. The space is equipped<br />
with a projection TV (a must!), a<br />
comfortable sectional, and tiered<br />
seating at the bar for a full view of<br />
the screen. A wet bar with custom<br />
cabinetry (stained espresso on<br />
pecan) is an elevated refreshment<br />
stand, with its beverage refrigerator,<br />
sink, microwave, storage and pendant<br />
lighting. interiology.com.<br />
40<br />
bostondesignguide.com
FOR THE LOVE OF ENTERTAINING<br />
PENTHOUSE WET BAR & WINE FRIDGE<br />
Cocktail hour is even more intoxicating when enjoyed by<br />
this bold and beautiful wet bar created for a Back Bay<br />
penthouse renovation by Adams & Beasley Associates. The<br />
bleached walnut bar, the color of fine bourbon, is bejeweled<br />
by a backlit honey onyx backsplash and floating star fire glass<br />
shelves that add drama and intrigue. adamsbeasley.com.<br />
Photo by Eric Roth.<br />
THE WALSH BAR CART<br />
This portable bar cart, designed<br />
and artisan made in the USA for<br />
ARTEFACT, is a modern-day riff<br />
on an Art Deco style bar cart.<br />
More understated than Gatsby,<br />
but no less glam, the frame’s finish<br />
is a custom umber (hand rubbed<br />
to an antique patina), while the<br />
stone top is honed Nero Marquina<br />
marble. The black stone marble<br />
has a velvety feel and is one of the<br />
most important marbles from Spain.<br />
Available at artefacthome.com.<br />
CLARKE’S MOBILE SHOWROOM<br />
Clarke’s Mobile Showroom puts food trucks to shame when<br />
it rolls in to food and wine festivals, design events and<br />
charity fundraisers to bring that extra bit of sizzle and delight<br />
culinary-minded guests and gourmets. This 1980s passenger<br />
bus turned appliance showroom on wheels is equipped with<br />
a fully working world-class Sub-Zero and Wolf kitchen and is<br />
the first example of a mobile kitchen in the country. To learn<br />
more, visit clarkeliving.com/clarkes-mobile-showroom.<br />
bostondesignguide.com 41
Photography: Warren Patterson<br />
The landscapes of Onyx Corporation capture<br />
the color and warmth of the season.<br />
It used to be that Onyx Corporation was thought of as just an excavation company. No longer. These<br />
days, the full-service Acton-based landscape contractor is tending to projects as varied as pools and<br />
entertainment spaces to orangeries and orchards to reclaimed hardscapes for historic homes.<br />
Come autumn, however, “fire features seem to be what people are thinking about,” says Landscape Division Manager Julie<br />
Bergeron of Onyx Corporation, and sitting fireside is the perfect way to enjoy the shoulder season. The above pool terrace<br />
and fire feature is one of their more recent projects to fan the flames. The elegant outdoor hearth brings warmth to the<br />
lighter, cooler hues of the marble terrace and pool coping.<br />
This outdoor space serves as an extension of the house,<br />
with owners and visitors lounging by the 9-foot-long fire pit<br />
while the kids gather at the bubbling spa. These landscape<br />
features are usable well into fall, prolonging time spent<br />
outside, so family and friends can enjoy the change of<br />
the seasons, a quick dip in the heated pool, and maybe a<br />
s’more or two.<br />
As for softscapes, meadows are a mainstay in Onyx’s fall<br />
portfolio, particularly with the company’s proximity to<br />
Concord. While they appear to be rustic and untouched,<br />
they require patience and expert care. “Meadows typically<br />
take two years to establish, however, once matured, they<br />
bring incredible character to a property,” explains Bergeron.<br />
A worthy sight, those swaying, kissed-by-the-sun grasses are<br />
a gorgeous payoff and synonymous with New England.<br />
Visit onyxcorporation.net to learn more about Onyx Corporation.<br />
42<br />
bostondesignguide.com
One home is a historic, high-character Colonial that was<br />
renovated on Provincetown’s hottest thoroughfare. The<br />
other is a new cedar-and-glass sculpture of a home on a<br />
private piece of land on Martha’s Vineyard. The two projects<br />
couldn’t be more different, but they do have something in<br />
common: Bannon Custom Builders brought them to life.<br />
It takes a special builder to inhabit two very different worlds<br />
with such skill and care. For the Provincetown restoration,<br />
Bannon Builders salvaged, labeled and reinstalled<br />
every floorboard for a client who is passionate about<br />
preservation. On the Vineyard home, every board of the<br />
butterfly roof was a different length and had to be “field<br />
measured, cut and installed separately,” explains Owner<br />
Paul Bannon.<br />
And, while Bannon Builders had to excavate one side<br />
of the Provincetown house by hand in order to raise the<br />
structure and carve out a subterranean lair underneath, for<br />
the Vineyard home, his team installed temporary windows<br />
to keep the project moving until the custom Makrowin<br />
windows that were angled “to follow the roofline” came in.<br />
Such efforts are part of the everyday. The office joke is that<br />
the work is easy, laughs Bannon, “but it’s not easy at all.”<br />
Visit bannonbuilds.com for more information.<br />
Study<br />
in<br />
Contrasts<br />
Bannon’s custom builds<br />
take very different forms<br />
Architecture—Provincetown: Hammer Architects; Martha’s<br />
Vineyard: Maryann Thompson Architects<br />
bostondesignguide.com 43
BUILDING IN THE CITY<br />
GOING UP!<br />
Architecture: Flavin Architects; Interior Design: Erica Darnall Design<br />
Photography: Warren Patterson and Keitaro Yoshioka<br />
Born and bred Bostonians Arthur Massaro and Kate Durrane of Columbia Contracting Corp.<br />
know the city’s neighborhoods well—their charms and eccentricities. When building within the city limits—whether<br />
new constructions or historic renovations—it’s crucial to have a builder that knows the ins and outs of each enclave,<br />
from permitting to logistics to best practices.<br />
This striking townhouse in a tight-knit neighborhood is a testament to the custom builder’s dexterity. Working<br />
within a width of just 27 feet, with only a 2.5-foot alleyway and little to no access, Columbia Contracting Corp. had<br />
to demo the existing structure by hand before building from the ground up. (We do mean up; the statuesque row<br />
house has three levels, culminating in a cedar roof deck.)<br />
Building a new construction single family custom home is almost unheard of in Boston’s Back Bay, Beacon Hill,<br />
Charlestown and South End neighborhoods,” explains Director of Operations Kate Durrane. So, how exactly<br />
does a home like this reach completion? Through constant coordination, virtuosic staging, live loading, delivery<br />
management (from the order setup to the size of the truck that can navigate a single-lane street), police details,<br />
crane lifts and cooperation from the neighbors. Organization is paramount with such a small footprint. Says<br />
Durrane, “Everything is connected and interconnected.” To learn more, visit columbiacon.com.<br />
44<br />
bostondesignguide.com
Designer Digs<br />
Photography: Roger Pelissier<br />
Matthew Cunningham, owner of Matthew Cunningham<br />
Landscape Design, had been living in downtown Melrose<br />
with his partner Cody Thornton, when he knew it was time<br />
for a change. Melrose, which lacked privacy and wideopen<br />
green spaces, “was killing my soul,” he says earnestly<br />
and without a hint of hyberbole. After all, both Thornton<br />
and Cunningham were raised in rural environments, and<br />
switching to a home that is “rooted in the woods” proved<br />
to be kinder to their collective spirits, and sensibilities.<br />
“The whole idea of us moving was to be able to enjoy<br />
nature,” says Cunningham. So, they renovated a home in<br />
Boxford abutting 100+ acres of conservation land, which is<br />
teeming with wildlife and birdlife, and “created a backyard<br />
retreat for ourselves.”<br />
The private oasis is comprised of sun-dappled native<br />
plantings, a pool and spa, and plenty of reclaimed<br />
granite—from bands of salvaged curbing sourced from<br />
Boston, Portsmouth and Portland to a colossal granite<br />
partition, cut by stonemasons in Cunningham’s hometown<br />
in Maine, that is the heart of the garden. Etched with a<br />
trough that can hold up to 10 bags of ice, not to mention<br />
champagne, the sculpted vessel has become “their party<br />
trough,” laughs Cunningham, and boasts “an amazing<br />
patina,” covered with lichen and moss.<br />
Beyond the pool, a “carpet of fern” cushions the drop<br />
from a board formed concrete retaining wall (negating<br />
the need for a pool enclosure fence) and stretches clear<br />
out to the conservation land. While their previous cottage<br />
garden had a mash of everything, the goal here was to<br />
achieve a pollinator-friendly landscape with a sense of<br />
calm. At Thornton’s urging, Cunningham selected just<br />
10 species for the plantings—including sweet and hayscented<br />
fern, Prairie Dropseed, bayberry and hydrangea.<br />
Editing the garden was the hardest part, explains the<br />
landscape architect, but the constraints were ultimately<br />
liberating. The grounds are captivating and serene, and,<br />
dare we say it, soulful. View additional MCLD projects at<br />
matthew-cunningham.com.<br />
bostondesignguide.com 45
Photography: Warren Warren Patterson Patterson<br />
CELEBRATING 25 YEARS OF AWARD-WINNING LANDSCAPES<br />
508-358-4500 abladeofgrass.com<br />
46<br />
bostondesignguide.com
SMALLER FOOTPRINTS,<br />
GRAND IDEAS<br />
On Cape Cod, large-home features grace<br />
limited spaces with Longfellow Design Build.<br />
If what makes a house an exceptional home pivots on<br />
customized, well-executed and beautiful design—<br />
not extravagant square footage—then Cape Cod’s<br />
Longfellow Design Build has it down. “So many of<br />
our customers are looking to build their second<br />
home on the Cape to accommodate kids who are in<br />
college, or married and starting their own young families,”<br />
says Longfellow’s Owner Mark Bogosian, “but that doesn’t<br />
necessarily mean they want a large second home.” Instead,<br />
Bogosian is seeing more customers ask for fine home<br />
details in smaller footprint homes—beadboard, shiplap<br />
and custom millwork used for a variety of built-ins, stunning<br />
centerpiece gas fireplaces with media surrounds, coffered<br />
ceilings, paneled walls, and window seats. “These are the<br />
kinds of details that add personalized, beautiful features<br />
while also maximizing efficient use of space for living,<br />
dining and sleeping,” says Bogosian.<br />
Longfellow has three on-Cape showrooms, in Falmouth,<br />
Osterville and Chatham, where clients can meet with<br />
architects and designers surrounded by a selection of<br />
beautiful samples and options—and gain inspiration<br />
and insight for their projects. Because there isn’t a lot of<br />
buildable land on the Cape and teardowns often trigger<br />
the headaches of current zoning regulations, “buying an<br />
existing older home and remodeling it with an addition can<br />
be a better option for many buyers,” says Bogosian. “Many<br />
of our homeowners just want a nice cozy place they can<br />
spend quality time with their friends, family and especially<br />
grandkids.” To learn more, visit longfellowdb.com.<br />
–Written by Edie Ravenelle<br />
bostondesignguide.com 47
We Make Wood Beautiful.<br />
166 CresCent road<br />
n e e d h a M, Ma 02494<br />
781-449-1313<br />
Dedicated to the fine craft of finishing and restoration of<br />
architectural woodwork and furniture since 1980.<br />
W W W.WaynetoWle.CoM<br />
Architect: Morehouse MacDonald and Associates; Construction: Sanford Custom Builders, Inc.; Photography: Nat Rea
Architects, builders and designers are typically associated by name with the extraordinary<br />
projects and buildings we have grown accustomed to seeing here in Greater Boston.<br />
Yet there is another group of committed individuals who are integral to the creation and<br />
maintenance of these buildings who get far less recognition. Though commonly known as<br />
“subcontractors,” Sam Soderholm of Soderholm Custom Builders maintains the word doesn’t<br />
begin to do justice to the value, knowledge and artistry these individuals bring to the process<br />
and their respective crafts. He further adds, “The continued success of our projects, company<br />
and, most importantly, the clients’ expectations and happiness are a direct result of the<br />
amazing craftspeople we have the pleasure to work with on a daily basis.” We celebrate the<br />
contributions of these unsung tradespeople with some well-deserved minutes of fame….<br />
Pictured (L to R): Peter Murray, Fine Finish Inc., (seated); David O’Brien, Ares Structures; Wayne & Debbie Towle, Wayne Towle Master<br />
Finishing and Restoration, Inc.; Nick O’Hara, O’Hara & Company; Jim & Jack (seated) Sweeney, Sweeney Brothers Construction; Chris<br />
Boucher, Sagamore Select Group; Jon Moss, Installations Plus, Inc.; Patrick Ford, Anderson Insulation; Photography: Roger Pelissier<br />
bostondesignguide.com 49
Photograph: Keitaro Yoshioka<br />
Ares Structures<br />
Through high-end framing and exterior carpentry,<br />
Ares Structures brings shape and form to highlydetailed<br />
construction plans.<br />
www.aresstructures.com<br />
Sagamore Select Group<br />
Specializing in decorative finishes, Sagamore Select<br />
Group excels at the painstaking application of<br />
wallpaper, paint and specialty plastering.<br />
www.sagamoreselect.com<br />
Photograph: Richard Mandelkorn<br />
O’Hara & Company<br />
This master stonemason’s work is known for the<br />
artistry, beauty and permanence of its architectural<br />
hardscaping, masonry and stone veneers.<br />
www.oharacompany.com<br />
50<br />
bostondesignguide.com
Photograph: Marcus Gleysteen<br />
Wayne Towle Master Finishing & Restoration<br />
Wayne Towle has been called a magician for the<br />
luster and texture he imparts in custom millwork<br />
through treatments from surface coatings to liming.<br />
www.waynetowle.com<br />
Photograph: Richard Mandelkorn<br />
Fine Finish Inc.<br />
Cutting-edge technologies meet old-world<br />
craftsmanship in Fine Finish Inc.‘s singular custom<br />
cabinetry, moldings, interior trim and more.<br />
www.finefinishinc.com<br />
bostondesignguide.com 51
Installations Plus, Inc.<br />
The meticulous work of this leader in custom tile,<br />
ceramic and glass installation brings lasting beauty<br />
and visual interest to design features of all types.<br />
www.installplusinc.com<br />
Photograph: Keitaro Yoshioka<br />
Anderson Insulation<br />
Anderson Insulation’s trusted technicians are onsite<br />
at dozens of projects any given day, installing spray<br />
foam, cellulose and fiberglass insulation.<br />
www.andersoninsul.com<br />
Photograph: Nat Rea<br />
Sweeney Brothers Construction<br />
This roofer and exterior architectural metal expert<br />
brings time-tested techniques and hand work to<br />
complex roof designs in slate, tile, cedar and copper.<br />
www.sweeneybrothers.net<br />
52<br />
bostondesignguide.com
Photography: Rosemary Fletcher<br />
One of the highest honors a landscape contractor can<br />
receive is to win the bid to rebuild and maintain a National<br />
Landmark, but when the site pays homage to a botanist, the<br />
laurel becomes all the more meaningful. Horticulturalists<br />
at Cambridge’s renowned Mount Auburn Cemetery and<br />
arboretum were so enamored with R.P. Marzilli & Co.’s<br />
residential work that they called upon the landscape<br />
professionals, together with landscape architecture firm<br />
Halverson Design, to return the display garden, which is<br />
located near the entrance gate, to its former magnificence.<br />
LANDMARK<br />
S TAT U S<br />
R.P. Marzilli & Co., Inc. cultivates the Asa Gray<br />
Garden at Mount Auburn Cemetery<br />
Named for Asa Gray, who is buried at Mount Auburn and<br />
widely considered the most important botanist of the 19th<br />
century, this tranquil jewel is comprised of a central fountain,<br />
stone benches and beautiful beds that have four-season<br />
interest and historical significance. Over 130 species of trees,<br />
shrubs, perennials and grasses from Asia and North America<br />
honor Gray’s legacy, and represent “the original genus and<br />
species of the plants,” explains Principal Bob Marzilli.<br />
The project was as challenging as it was compelling. A deep<br />
excavation and the construction of a new granite fountain<br />
(with hidden mechanicals and an intricate jet design) required<br />
a strong team effort by the site and project managers,<br />
stonemasons and plantsmen at R.P. Marzilli & Co., and the<br />
firm is thrilled to be associated with the landscape. Says<br />
Marzilli, “It was a treat to work to recapture the intent of the<br />
original vision.” View additional projects at rpmarzilli.com.<br />
Mount Auburn Cemetery welcomes over 200,000 visitors a year<br />
and is free and open to the public. mountauburn.org<br />
bostondesignguide.com 53
Hot Trends,<br />
Cool Looks<br />
with Monique's Bath Showroom<br />
The experts at Monique’s Bath Showroom don’t want homeowners to get<br />
lost in a sea of fixtures. That’s why, though they offer a diverse selection<br />
of the bath and kitchen industry’s best, their Watertown showroom<br />
boasts a neighborhood feel.<br />
The family-owned, second-generation business is “passionate about what they sell,” says<br />
Sales Associate Chris Sawicki, and knowledgeable. As a resource to architects, builders<br />
and interior designers, as well as homeowners, Monique’s is well versed on Massachusetts<br />
code regulations, the finest brands, and what will look best in your kitchen or bath.<br />
They are also up on the trends, so we asked for a highlight reel of Monique’s hottest<br />
items. “Unlacquered brass is really popular right now,” shares Sawicki, pointing to<br />
Watermark, (featured above) a product line that rocks the look. Chrome and stainless,<br />
however, seem to be leaving people cold, he continues, and they are opting instead<br />
for fixtures that are warmer, and edgier. “Faucets have become statement pieces,” says<br />
Sawicki, and brands like California Faucets allow buyers to create their own looks, with<br />
over 30 finishes to choose from. The industrial look—“the blacks, golds, graphites and<br />
carbons”—are also en vogue, as is mixed metal, particularly black and gold.<br />
As for vanities, shoppers are smitten with Robern (middle) and Furniture Guild<br />
(lower). That aesthetic—a metal frame, furniture-style box topped by quartz or an MTI<br />
composite—is the style of choice. Both look less like a cabinet, says Sawicki, and “more<br />
like a design piece.” Visit moniquesbathshowroom.com to learn more.<br />
Photography: Keitaro Yoshioka<br />
54<br />
bostondesignguide.com
A MArbleheAd renovAtion in the MAking<br />
A traditional oceanfront home revived by Groom Construction Co. goes ultramodern within.<br />
Groom Construction has been hard at work renovating<br />
a neo-Georgian oceanside home in Marblehead for<br />
owners who are leaving South Boston for a more<br />
spacious environment in which to raise their twin<br />
girls. That is, if you can call it a renovation. Both<br />
Residential Project Manager Tim Dougherty of Groom<br />
Construction and Interior Architect Jeremy Jih of<br />
J.Roc Design agree that the project all but amounts<br />
to a new construction.<br />
Along with a complete gut of the interior, the team<br />
at Groom built front and side additions that preserve<br />
the traditional look of the exterior and incorporated<br />
steel throughout to support the ultra contemporary<br />
design within. “It’s funny,” offers Jeremy Jih, “the<br />
homeowners are not traditionalists at all, and yet they<br />
ended up buying this very traditional house…They<br />
found me to reinterpret the interior.”<br />
Groom Construction was tasked with bringing it to<br />
fruition, perfecting the clean lines of the cedar shiplap,<br />
the geometry of the angles and the minimalist decks<br />
with glass railing systems. In addition to standard<br />
practices, like crafting the home’s many built-ins, the<br />
highly modern style had the construction leaders<br />
doing things they haven’t done before, including<br />
sculpting a massive concrete veneer fireplace and<br />
building a walnut slat ceiling. Groom was up for the<br />
challenge. Says Dougherty, “It’s interesting integrating<br />
contemporary work within traditional work and making<br />
the two work well together.<br />
Visit groomco.com to learn more.<br />
Exterior architecture: Craig Bosworth<br />
Interior Architecture: J.Roc Design<br />
bostondesignguide.com 55
S I M P L Y C L A S S I C<br />
DUCKHAM<br />
S I M P L Y C L A S S I C<br />
A R C HITECT U R E & I N T E R I O R S<br />
www .kent d u c kham .co m 53 Centr a l A v e n u e , N eedham, MA 02494 781.449.4109<br />
Photography: Warren Patterson<br />
DUCKHAM<br />
A R C HITECT U R E & I N T E R I O R S<br />
www .kent d u c kham .co m 53 Centr a l A v e n u e , N eedham, MA 02494 781.449.4109
Systems Design & Integration Unveils<br />
Get Smart its New Experience Showroom<br />
Owners Angel and Alexa Centeno<br />
Though Systems Design & Integration, Inc. has designed<br />
and installed audio video systems in businesses and<br />
residences for over 10 years now, performing work<br />
in Boston, Cape Cod and the New England area, it<br />
recently debuted a new home technology showroom and<br />
experience center in Needham. This sophisticated hightech<br />
firm shares a sleek showroom space with Newton<br />
Kitchens & Design on Wexford Street, and was created to<br />
show just how easily and seamlessly technology can be<br />
woven into the most beautiful and design-oriented homes.<br />
Visitors to the SDI Boston showroom can test-drive<br />
Savant’s luxury whole-home systems, which streamline<br />
and customize audio and video, lighting, security and<br />
motorized shades via one-touch “scenes” programmed<br />
to the homeowner’s preferences. Guests can also discover<br />
new advances in lighting—at the touch of a button, the<br />
experience center is transformed in a wash of vibrant blue<br />
(along with a booming sound!), and check out different<br />
custom fabrics for automated shades and new high-end<br />
finishes and looks for smart switches.<br />
The A/V products aren’t confined to the experience center<br />
either, patrons find top-tier brands like Leon, Séura and<br />
Bowers & Wilkins displayed throughout Newton Kitchens<br />
& Design’s stunning gallery space, from invisible speakers<br />
hidden within the plaster, to TVs that are hidden and lift<br />
from within hand-painted cabinetry to tower speakers,<br />
Smart Mirrors and outdoor entertainment products from<br />
Coastal Source and SunBrite.<br />
SDI Boston was awarded Best of Boston <strong>2019</strong>: Best Smart<br />
Home Specialist. Visit the Experience Showroom at 34<br />
Wexford St., Needham, 617.391.8919, sdiboston.com.<br />
bostondesignguide.com 57
Fired Up<br />
for Fun<br />
Nick O’Hara of O’Hara & Company is donating 100<br />
percent of the sales of his fun, rustic stone fire pits to<br />
The Leo Project. An initiative close to his heart, The Leo<br />
Project is a non-profit organization that was started in<br />
honor of Nick’s daughter, Caitlin, who passed away in 2016<br />
following a double lung transplant. It’s the vision of Jess<br />
Danforth, another extraordinary young woman who vowed<br />
to honor the memory of her best friend, Caitlin.<br />
Pick your own custom,<br />
camp-style fire pit—<br />
all for charity!<br />
She has. The Leo Project, a 5,500-square-foot community<br />
resource center, moves beyond the classroom to provide<br />
supportive services, creative outlets, and opportunities<br />
not traditionally available to vulnerable youth in<br />
Nanyuki, Kenya. In this space, children will be exposed<br />
to: computers, basic coding, art, music, theater, yoga,<br />
tutoring, counseling—the same creative and supportive<br />
services that enriched Caitlin’s life during her thirty-three<br />
year struggle with cystic fibrosis. The project will also offer<br />
literacy and numeracy classes for community members and<br />
already has plans for expansion.<br />
The Leo Project is slated to open its doors in January 2020.<br />
To support this important work, stop by O’Hara’s shop at<br />
11 Cordaville Road, Ashland, to pick out your fire pit. Fire<br />
pits range from $1,000 to $10,000, and your donation is<br />
100% tax deductible. O’Hara & Company will deliver and<br />
assemble it at the site of your choice. For more information,<br />
call 508.881.6851 or visit oharacompany.com.<br />
To learn more about The Leo Project, visit theleoproject.org.<br />
Donations can be made at theleoproject.org/donate.<br />
58 bostondesignguide.com
SMART HOME SECURITY:<br />
MOCKUPANCY, IP CAMERAS,<br />
SMART LOCKS AND MORE<br />
Safe and Sound<br />
“A lot of people think of TV and music<br />
when they think of Control4,” says<br />
Director of Sales & Development Dave<br />
Noland of Sounds Good. “The security<br />
side is overlooked.” The Waltham-based<br />
tech integrator is hoping to change that.<br />
Control4’s smart home capabilities go<br />
beyond the atmospheric, its systems also<br />
bring considerable peace of mind.<br />
Control4 safeguards properties in a number<br />
of ways, including its Mockupancy feature,<br />
which gives the illusion that someone<br />
is home. The feature simulates the<br />
homeowner’s routine—switching lights on<br />
and off, lowering shades, turning on music<br />
and the TV—thwarting mischief and wouldbe<br />
threats. Mockupancy is not unlike the<br />
movie Home Alone, laughs Noland. “Only<br />
you don’t need Kevin pulling the strings<br />
to make it look like people are dancing in<br />
the window.”<br />
Control4 also works with IP (internet protocol)<br />
cameras, a staple in today’s connected<br />
home, and a property’s security system on<br />
an interface that allows homeowners to arm,<br />
disarm and control the alarm system from<br />
their touchscreen. In the event of a “security<br />
event,” you can open the Control4 app, see<br />
the cameras, and, if needed, set an alarm or<br />
alert emergency services—from anywhere<br />
in the world.<br />
Smart Locks and door stations with cameras<br />
also keep residents safe. With smart locks,<br />
you can lock and unlock any connected door<br />
remotely, and set and control dedicated<br />
codes, like that of a child coming home from<br />
school or temporary ones for a worker who<br />
needs access. An alert is issued when the<br />
code is input, so you know all is as it should<br />
be. Conversely, via two-way communication<br />
with video and audio, if someone rings the<br />
doorbell you can see who it is and unlock<br />
the door remotely.<br />
These features and others—like water<br />
sensors and carbon monoxide and temperature<br />
alerts—are game changers for second<br />
homes and allow homeowners to rest easy<br />
with access both “inside and outside the<br />
home,” says Noland.<br />
Contact soundsgoodboston.com to design<br />
and service your Control4 home. control4.com.<br />
bostondesignguide.com 59
first<br />
1. MGa | Marcus Gleysteen Architects, www.mgaarchitects.com<br />
2. Brian Frazier Design, www.brianfrazierdesign.com<br />
3. <strong>Fall</strong>on Custom Homes & Renovations, www.falloncustomhomes.com<br />
4. Cutting Edge Systems Corporation, www.cuttingedgehome.com<br />
5. Peter Sachs Architect, www.petersachsarchitect.com<br />
6. Boston Stone Restoration, www.bostonstonerestoration.com<br />
Photography 1. Marcus Gleyteen; 2. Dave Green; 3. Warren Jagger; 4. Peter Vanderwarker; 5. Courtesy of Peter Sachs; 6. Courtesy of Boston Stone Restoration<br />
60<br />
bostondesignguide.com
Impressions<br />
They say one shouldn’t rush to judgment, but we won’t deny we’re captivated by the instant<br />
appeal of the homes and scenes crafted, designed or treated by top Boston professionals.<br />
From timeless homes high on street presence, to grand entrances (whether a lake house<br />
or the venerable Boston Public Library), to a picture-perfect water feature or a warm,<br />
welcoming lighting design, these varied projects had us at hello.<br />
bostondesignguide.com 61
THE SOURCE DIRECTORY<br />
ARTISAN IRON<br />
54 Fitch Bridge Road Groton, MA 01450<br />
978-448-0028<br />
www.artisaniron.com<br />
@artisan-iron<br />
Artisan Iron works closely with homeowners,<br />
architects, interior designers and landscape<br />
architects, to create custom pieces in<br />
wrought iron, copper, bronze, brass and<br />
other architectural metals that reflect each<br />
client’s individual vision.<br />
LAVALLEE SYSTEMS<br />
(888) 884-4122<br />
info@lavalleesystems.com<br />
At Lavallee Systems, our master plumbers<br />
and HVAC specialists are renowned for<br />
quality, professionalism, and attention to<br />
detail. We work with both homeowners and<br />
builders to design and maintain complex<br />
plumbing, heating, and cooling systems.<br />
PLYMOUTH QUARRIES<br />
410 Whiting Street, Hingham, MA 02043<br />
781-335-3686<br />
www.plymouthquarries.com<br />
info@plymouthquarries.com<br />
@PlymouthQuarries @plymouthquarriesllc<br />
@plymouth-quarries-llc<br />
Since 1915 we have been supplying stone<br />
products for homeowners, designers, architects<br />
and contractors. Visit our 1800 sq. ft. showroom<br />
to see our Exclusives line of stones,<br />
concrete products, brick and artificial grass.<br />
SHIPLIGHTS<br />
68 Front Street, Marblehead, MA 01945<br />
781-631-3864 www.shiplights.com<br />
info@shiplights.com<br />
@Shiplights<br />
@shiplightslighting<br />
Shiplights provides high-end residential and<br />
commercial lighting. With lighting available<br />
in over ten finishes for inside and outside the<br />
home, their solid brass construction makes<br />
them ideal for use in humid, coastal and<br />
seaside locations.<br />
THE CARPET WORKROOM<br />
39 Highland Cir Ste 2, Needham, MA 02494<br />
781-844-4912 www.carpetworkroom.com<br />
info@carpetworkroom.com<br />
@thecarpetworkroom<br />
@CarpetWorkroom<br />
@the-carpet-workroom<br />
At The Carpet Workroom our goal is to<br />
perfect the art of carpet. We specialize<br />
in custom fabrication and installation of<br />
broadloom carpet and area rugs. We<br />
service all of New England and beyond.<br />
VARTER’S ORIENTAL RUGS<br />
327 Pleasant Street, Belmont MA 02478<br />
617-489-3700<br />
www.vartersrugs.com<br />
vartersrugs@gmail.com<br />
@Vartersrugs<br />
Quality selection of antique, vintage,<br />
contemporary, modern, and oriental rug<br />
collections to try in your home for up to 3<br />
days. Cleaning, repairs and restoration done<br />
on premises. FREE in-home pick-up and<br />
delivery.<br />
Photography: Keitaro Yoshioka<br />
Where old-world craftsmanship meets new age design.<br />
508-440-6455 | 231 N Main St, Natick, MA 01760<br />
62<br />
bostondesignguide.com
Snow and Jones, Inc. jumps in to help<br />
CCALS (Compassionate Care ALS) with their<br />
new Retreat Center in Falmouth.<br />
A Fixture in the Community<br />
When Snow and Jones, Inc. was asked to support<br />
the plumbing for CCALS’ (Compassionate Care ALS)<br />
new Retreat Center in Falmouth, they were honored<br />
but not surprised. In business since 1952 as a familyowned<br />
plumbing and heating supply<br />
company, it wasn’t the first time<br />
they’d donated their expertise. “We<br />
have eight locations on the South<br />
Shore and Cape Cod that have<br />
been actively involved in many area<br />
charities, including the Cape Cod<br />
Military Family Support Foundation,”<br />
says Danielle Jones, vice president of<br />
business development. Snow and Jones<br />
facilitated donations and discounts of<br />
over $70,000 in plumbing products for<br />
the Retreat Center, working together<br />
with Whitely Plumbing, Edgewater<br />
Plumbing and Tim Brown Plumbing. Cataldo Custom<br />
Builders of Falmouth managed the construction of the fully<br />
accessible ALS respite and educational facility.<br />
“We selected all Kohler products because Kohler is<br />
involved in a lot of charitable projects and has a large<br />
selection of ADA compatible options that are also high<br />
design,” explains Jones. To achieve a peaceful but vibrant<br />
Snow and Jones is doing<br />
a considerable number of<br />
ADA-compatible high design<br />
projects like this for people who<br />
want to stay in their homes as<br />
they age, but don’t want<br />
their baths to resemble those<br />
of a nursing home.<br />
look, bath fixtures are brushed nickel or polished chrome<br />
(some faucets have hands-free sensors), lively tile accent<br />
colors enhance white subway tiles, easy-care quartz crowns<br />
the countertops, and all showers have hand showers. In<br />
addition to respite accommodations<br />
for caregivers, there are two suites with<br />
kitchenettes and one room with a bath<br />
that is fully accessible to wheelchairbound<br />
ALS patients. Founder and<br />
executive director of CCALS Ron<br />
Hoffman maintains that everyone<br />
who has been in has been wowed.<br />
“The design and all the fixtures are<br />
extraordinarily beautiful,” he says.<br />
Jones sees beauty in the collaboration.<br />
“I loved seeing everyone coming<br />
together so selflessly to get everything<br />
done in the most timely and cost-effective fashion possible<br />
to create this beautiful new center,” she says. “The Center<br />
is an amazing asset to Cape Cod, and Snow and Jones<br />
was thrilled to be a part of such a necessary and incredible<br />
project.” To learn more about the ALS Center, visit<br />
ccals.org; for Snow and Jones, visit snowandjones.com.<br />
Written by Edie Ravenelle<br />
bostondesignguide.com 63
Mark Doughty is President of Thoughtforms and an alumni liaison for the<br />
MIT Sloan Sustainability Initiative, which focuses on developing and empowering<br />
leaders to act so that humans and nature can thrive for generations<br />
to come. He lives with his family in an all-electric home that generates 70%<br />
more energy than it uses—enough to power a Tesla for 35,000 miles a year.<br />
With all the complexity that can tangle up our modern<br />
lives, the idea of a fresh, luxurious home can be just<br />
the right tonic to brighten a day. That idea, like so<br />
many that flourish in social and traditional media, is<br />
quite seductive. It’s no wonder, then, that people react<br />
strongly when a contrary thought intrudes. But perhaps<br />
it is time to welcome just such a contrary thought as<br />
motivation to pause and reflect on our definition of<br />
the ideal home, in the context of our families and the<br />
broader community.<br />
This past summer, the Town of Brookline proposed a<br />
bylaw that requires all new buildings and gut renovations<br />
to be free of fossil fuel infrastructure.<br />
The proposal was met by some with<br />
grumbling about “big government,”<br />
a reaction that seems more soundbite<br />
reflex than thoughtful response:<br />
after all, the town isn’t all that big and,<br />
at this local level of our democracy,<br />
an engaged citizenry can have a<br />
major influence on the direction<br />
of government. So, rather than<br />
the expressed fear of government<br />
infringement on our freedom, the<br />
source of opposition is more likely the<br />
judgment implied in the proposal—i.e.<br />
“what you’ve been doing all along is<br />
not good”—and fear of change. It is<br />
indeed unsettling to think that the path<br />
we have been obediently following in<br />
homebuilding for a century might be<br />
taking us to the wrong destination.<br />
But, objectively, how much of a course correction does<br />
a move away from fossil fuel imply? Thoughtforms<br />
has built all-electric homes without any observed cost<br />
penalties. The indoor climate in these homes is healthy<br />
and comfortable. The systems themselves are reliable<br />
(which is not surprising—the electric-powered heat pump<br />
was introduced in the 1940’s, 20 or so years after the gasfired<br />
furnace was patented). Perhaps most importantly,<br />
clients who live in these homes are happy with their<br />
homes—in some cases happier than those in fossil fuelfueled<br />
homes.<br />
CONSTRUCTION,<br />
CLIMATE AND<br />
THE POSSIBILITY<br />
OF A FUTURE<br />
Given all this, a bylaw that takes fossil fuel systems out<br />
of the mix seems a matter of substitution rather than an<br />
abrupt detour onto a costly, risk-fraught path. So why isn’t<br />
everyone on board? Inertia.<br />
It’s quite easy to go through each day doing essentially<br />
what we did the day before, expecting similar, predictable<br />
results. Unfortunately, this “business as usual” approach<br />
no longer promises predictable results and is putting our<br />
collective future at risk (read Kerry Emanuel’s What We<br />
Know About Climate Change for a concise review of the<br />
crisis and possible mitigating actions—contact me and<br />
I can send you a copy). If we think of our ideal home in<br />
this context of society and survival,<br />
in-home fossil fuel infrastructure<br />
compounds the problem: while it<br />
may be possible through collective<br />
action to convert the shared electric<br />
grid to fossil fuel-free sources, it will<br />
be much more challenging to convert<br />
infrastructure in every individual home.<br />
Given this reality, and where we are<br />
situated in time, place and opportunity,<br />
building more homes with on-site<br />
fossil fuel infrastructure simply seems<br />
absurd. We are already in a hole and<br />
this proposal tells us: “Stop digging!”<br />
It’s hard to find a builder that doesn’t<br />
profess their commitment to quality.<br />
But how many limit their definition<br />
of quality to the traditional attributes<br />
of craftsmanship and beauty? True<br />
quality includes the health of the<br />
home environment, the lifecycle impact of the home<br />
on our world, and the physical and emotional well<br />
being of the families who live, learn and grow in the<br />
home. As a community, we should invest our time and<br />
resources building homes that make it possible for future<br />
generations to thrive.<br />
Author, educator and environmentalist Bill McKibben<br />
put it aptly when he said, “The problem with climate<br />
change is that it’s a timed test. If you don’t solve it fast,<br />
then you don’t solve it.” This is our opportunity to<br />
contribute to the solution.<br />
64<br />
bostondesignguide.com
MODERN MEETS OLD SCHOOL<br />
CRAFTSMANSHIP<br />
Metro-Boston | Cape & Islands | New Hampshire<br />
www.kvcbuilders.com 781.890.5599 Instagram @kvcbuilders
Welcome Home...<br />
to the place for creating a modern home.<br />
Our 8000 square-foot showroom at Battery Wharf is New England’s largest Modern Kitchen & Living showroom<br />
offering Europe’s top brands, including TEAM 7, LEICHT, MisuraEmme, Arketipo, Altamarea, Gaggenau,<br />
Thermador, Rolf Benz and Miele, for kitchens, bathrooms, furniture, and wardrobes.<br />
2 Battery Wharf, Boston, MA 02109 | 617-443-0700 | www.divinedesignbuild.com


