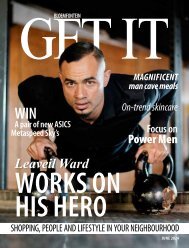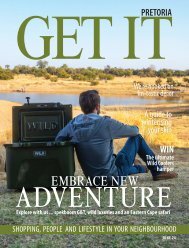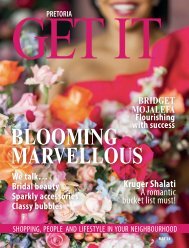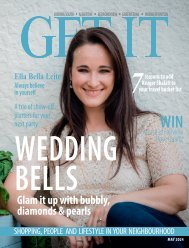You also want an ePaper? Increase the reach of your titles
YUMPU automatically turns print PDFs into web optimized ePapers that Google loves.
here is nothing dull<br />
or ordinary about this<br />
bold, unique home,<br />
which sits on the border<br />
of a protected greenbelt<br />
in a boutique estate just<br />
outside of <strong>Ballito</strong>.<br />
The beautifully positioned abode<br />
in Brooklyn Estate was designed by<br />
David Nelson and his team from<br />
<strong>Umhl</strong>anga-based Bloc Architects,<br />
which was started eight years ago<br />
and has since become one of the top<br />
architectural firms on the North Coast.<br />
Daring, modern and discreet (on the<br />
outside anyway), the home presents<br />
a wonderful balance of privacy and<br />
carefully planned open areas and<br />
courtyards, allowing for maximum use<br />
of all the available space.<br />
“It is an absolute dream to work with<br />
clients like this,” says David. “They are a<br />
young couple who were completely<br />
willing to push the boundaries and<br />
just wanted ‘a really cool house’.”<br />
Situated in what appears to be a<br />
classic, family-orientated boutique<br />
estate, the entrance to the house is as<br />
original as the rest of the residence.<br />
In keeping with the owners’ desire<br />
to have maximum privacy, the<br />
entranceway and garage doors are<br />
tucked away behind a massive, black<br />
steel sliding door. If it sounds quite<br />
dramatic, it is ... but in an enticing,<br />
classy way, that makes you want to<br />
take a peek at what’s going on behind<br />
it. “So often in estates you just see one<br />
garage after another, often all looking<br />
the same. This home stands out. It<br />
was built first and foremost for privacy<br />
and the oversized screen door was<br />
integrated into the entire design.”<br />
We wanted to maximise the use of all the<br />
space we had by blending the outside with<br />
the inside as much as possible.<br />
The lounge opens up to a<br />
manicured garden and pool<br />
This quaint courtyard area allows natural light<br />
into the home while maintaining its privacy<br />
There is a strong emphasis on tactility<br />
and the use of raw, natural materials,<br />
and it’s a theme that is seamlessly<br />
carried through from the outside to<br />
the inside of the home.<br />
There isn’t really a ‘front door’ as<br />
such, but rather, as you enter the<br />
steel exterior door you are led, via a<br />
marvellous, quaint European-styled<br />
courtyard, through glass sliding doors<br />
into the open-plan lounge, kitchen<br />
and bar areas.<br />
“We were working with quite a narrow<br />
site, so we wanted to maximise<br />
the use of all the space we had by<br />
blending the outside with the inside<br />
as much as possible,” says David. “All<br />
<strong>Mar</strong>ch 20<strong>21</strong> Get It • <strong>Ballito</strong> <strong>Umhl</strong>anga 25


















