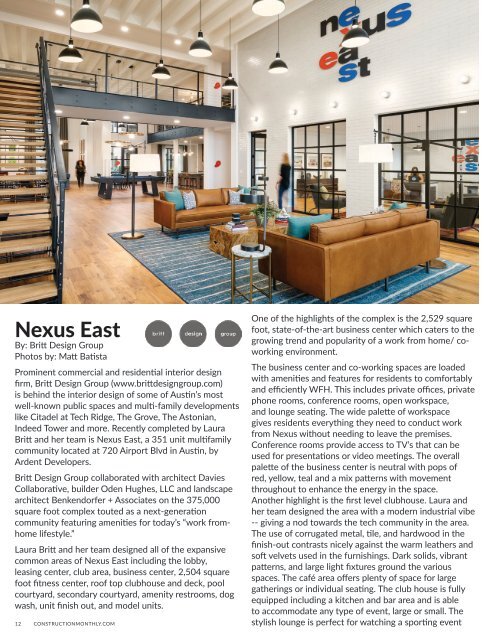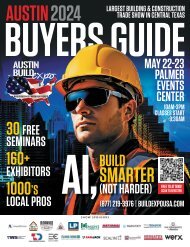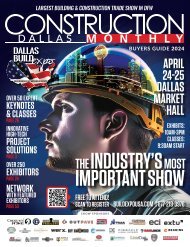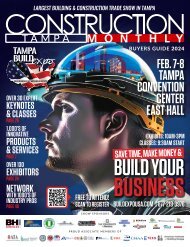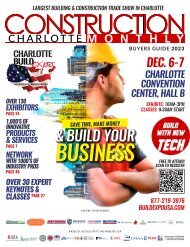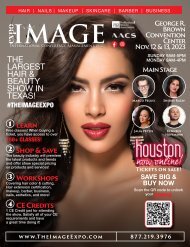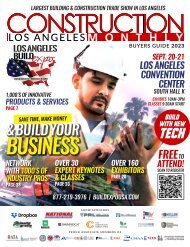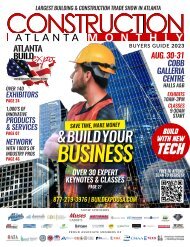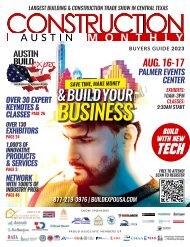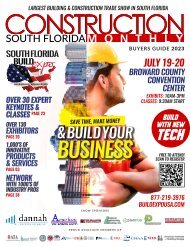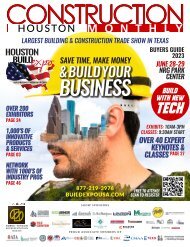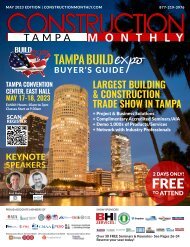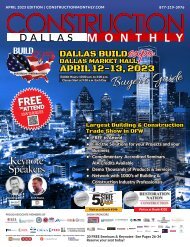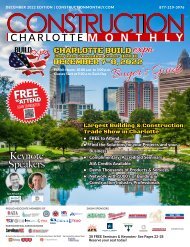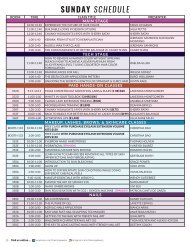Construction Monthly Magazine | Austin Build Expo Show Edition
Create successful ePaper yourself
Turn your PDF publications into a flip-book with our unique Google optimized e-Paper software.
Nexus East<br />
By: Britt Design Group<br />
Photos by: Matt Batista<br />
Prominent commercial and residential interior design<br />
firm, Britt Design Group (www.brittdesigngroup.com)<br />
is behind the interior design of some of <strong>Austin</strong>’s most<br />
well-known public spaces and multi-family developments<br />
like Citadel at Tech Ridge, The Grove, The Astonian,<br />
Indeed Tower and more. Recently completed by Laura<br />
Britt and her team is Nexus East, a 351 unit multifamily<br />
community located at 720 Airport Blvd in <strong>Austin</strong>, by<br />
Ardent Developers.<br />
Britt Design Group collaborated with architect Davies<br />
Collaborative, builder Oden Hughes, LLC and landscape<br />
architect Benkendorfer + Associates on the 375,000<br />
square foot complex touted as a next-generation<br />
community featuring amenities for today’s “work fromhome<br />
lifestyle.”<br />
Laura Britt and her team designed all of the expansive<br />
common areas of Nexus East including the lobby,<br />
leasing center, club area, business center, 2,504 square<br />
foot fitness center, roof top clubhouse and deck, pool<br />
courtyard, secondary courtyard, amenity restrooms, dog<br />
wash, unit finish out, and model units.<br />
12 CONSTRUCTIONMONTHLY.COM<br />
One of the highlights of the complex is the 2,529 square<br />
foot, state-of-the-art business center which caters to the<br />
growing trend and popularity of a work from home/ coworking<br />
environment.<br />
The business center and co-working spaces are loaded<br />
with amenities and features for residents to comfortably<br />
and efficiently WFH. This includes private offices, private<br />
phone rooms, conference rooms, open workspace,<br />
and lounge seating. The wide palette of workspace<br />
gives residents everything they need to conduct work<br />
from Nexus without needing to leave the premises.<br />
Conference rooms provide access to TV’s that can be<br />
used for presentations or video meetings. The overall<br />
palette of the business center is neutral with pops of<br />
red, yellow, teal and a mix patterns with movement<br />
throughout to enhance the energy in the space.<br />
Another highlight is the first level clubhouse. Laura and<br />
her team designed the area with a modern industrial vibe<br />
-- giving a nod towards the tech community in the area.<br />
The use of corrugated metal, tile, and hardwood in the<br />
finish-out contrasts nicely against the warm leathers and<br />
soft velvets used in the furnishings. Dark solids, vibrant<br />
patterns, and large light fixtures ground the various<br />
spaces. The café area offers plenty of space for large<br />
gatherings or individual seating. The club house is fully<br />
equipped including a kitchen and bar area and is able<br />
to accommodate any type of event, large or small. The<br />
stylish lounge is perfect for watching a sporting event


