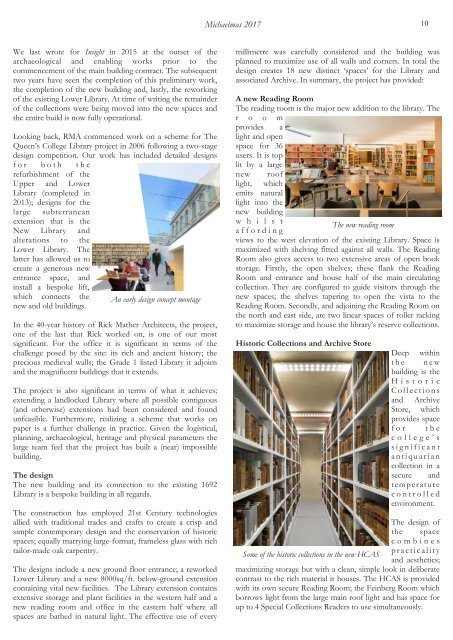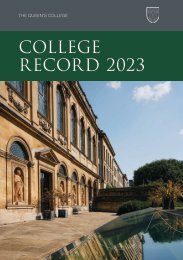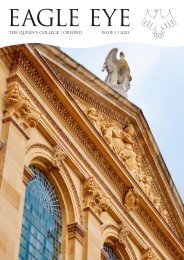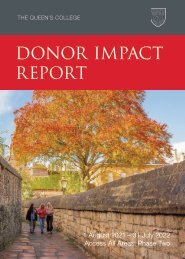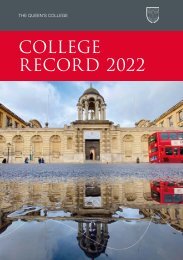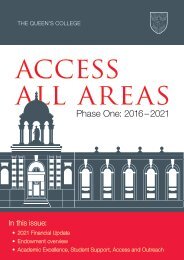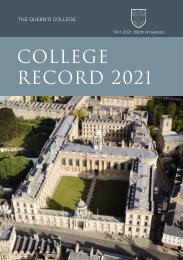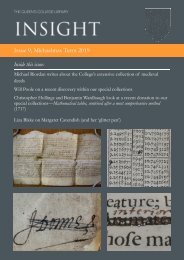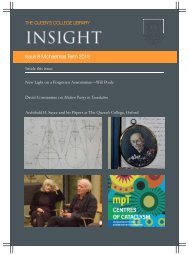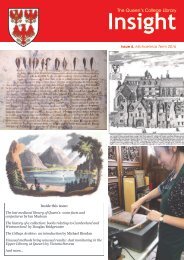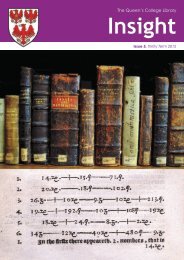Create successful ePaper yourself
Turn your PDF publications into a flip-book with our unique Google optimized e-Paper software.
Michaelmas <strong>2017</strong> 10<br />
We last wrote for <strong>Insight</strong> in 2015 at the outset of the<br />
archaeological and enabling works prior to the<br />
commencement of the main building contract. The subsequent<br />
two years have seen the completion of this preliminary work,<br />
the completion of the new building and, lastly, the reworking<br />
of the existing Lower Library. At time of writing the remainder<br />
of the collections were being moved into the new spaces and<br />
the entire build is now fully operational.<br />
Looking back, RMA commenced work on a scheme for The<br />
Queen’s College Library project in 2006 following a two-stage<br />
design competition. Our work has included detailed designs<br />
f o r b o t h t h e<br />
refurbishment of the<br />
Upper and Lower<br />
Library (completed in<br />
2013); designs for the<br />
large subterranean<br />
extension that is the<br />
New Library and<br />
alterations to the<br />
Lower Library. The<br />
latter has allowed us to<br />
create a generous new<br />
entrance space, and<br />
install a bespoke lift,<br />
which connects the An early design concept montage<br />
new and old buildings.<br />
In the 40-year history of Rick Mather Architects, the project,<br />
one of the last that Rick worked on, is one of our most<br />
significant. For the office it is significant in terms of the<br />
challenge posed by the site: its rich and ancient history; the<br />
precious medieval walls; the Grade 1 listed Library it adjoins<br />
and the magnificent buildings that it extends.<br />
The project is also significant in terms of what it achieves;<br />
extending a landlocked Library where all possible contiguous<br />
(and otherwise) extensions had been considered and found<br />
unfeasible. Furthermore, realizing a scheme that works on<br />
paper is a further challenge in practice. Given the logistical,<br />
planning, archaeological, heritage and physical parameters the<br />
large team feel that the project has built a (near) impossible<br />
building.<br />
The design<br />
The new building and its connection to the existing 1692<br />
Library is a bespoke building in all regards.<br />
The construction has employed 21st Century technologies<br />
allied with traditional trades and crafts to create a crisp and<br />
simple contemporary design and the conservation of historic<br />
spaces; equally marrying large-format, frameless glass with rich<br />
tailor-made oak carpentry.<br />
The designs include a new ground floor entrance; a reworked<br />
Lower Library and a new 8000sq/ft. below-ground extension<br />
containing vital new facilities. The Library extension contains<br />
extensive storage and plant facilities in the western half and a<br />
new reading room and office in the eastern half where all<br />
spaces are bathed in natural light. The effective use of every<br />
millimetre was carefully considered and the building was<br />
planned to maximize use of all walls and corners. In total the<br />
design creates 18 new distinct ‘spaces’ for the Library and<br />
associated Archive. In summary, the project has provided:<br />
A new Reading Room<br />
The reading room is the major new addition to the library. The<br />
r o o m<br />
provides a<br />
light and open<br />
space for 36<br />
users. It is top<br />
lit by a large<br />
new roof<br />
light, which<br />
emits natural<br />
light into the<br />
new building<br />
w h i l s t<br />
a f f o r d i n g<br />
The new reading room<br />
views to the west elevation of the existing Library. Space is<br />
maximized with shelving fitted against all walls. The Reading<br />
Room also gives access to two extensive areas of open book<br />
storage. Firstly, the open shelves; these flank the Reading<br />
Room and entrance and house half of the main circulating<br />
collection. They are configured to guide visitors through the<br />
new spaces; the shelves tapering to open the vista to the<br />
Reading Room. Secondly, and adjoining the Reading Room on<br />
the north and east side, are two linear spaces of roller racking<br />
to maximize storage and house the library’s reserve collections.<br />
Historic Collections and Archive Store<br />
Deep within<br />
t h e n e w<br />
building is the<br />
H i s t o r i c<br />
C o l l e c t i o n s<br />
and Archive<br />
Store, which<br />
provides space<br />
f o r t h e<br />
c o l l e g e ’ s<br />
s i g n i f i c a n t<br />
a n t i q u a r i a n<br />
collection in a<br />
secure and<br />
temperature<br />
c o n t r o l l e d<br />
environment.<br />
The design of<br />
the space<br />
c o m b i n e s<br />
Some of the historic collections in the new HCAS<br />
p r a c t i c a l i t y<br />
and aesthetics;<br />
maximizing storage but with a clean, simple look in deliberate<br />
contrast to the rich material it houses. The HCAS is provided<br />
with its own secure Reading Room; the Feinberg Room which<br />
borrows light from the large main roof light and has space for<br />
up to 4 Special Collections Readers to use simultaneously.


