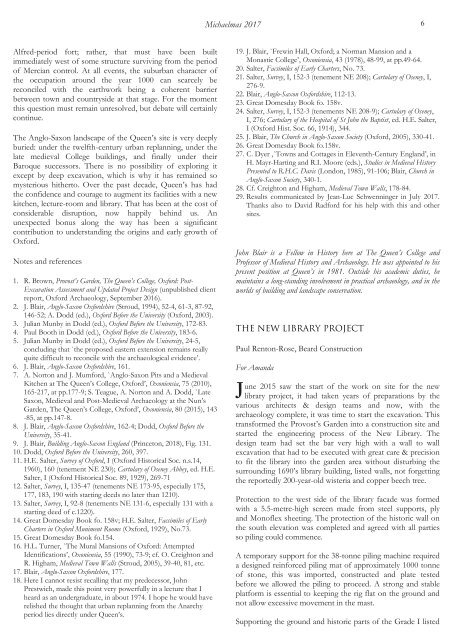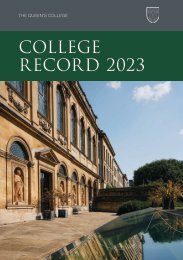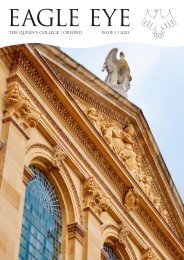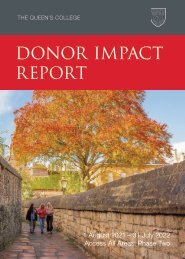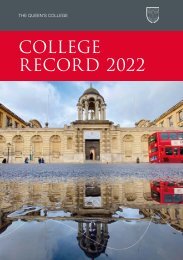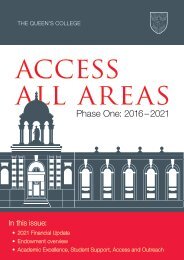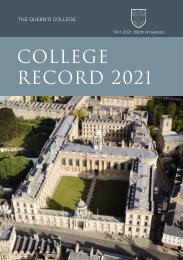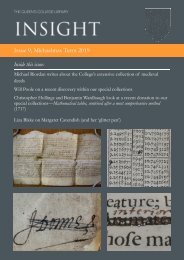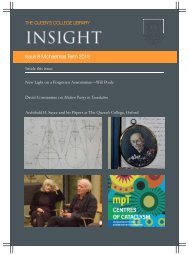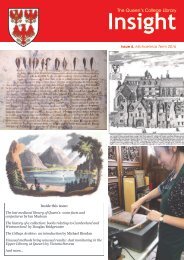Create successful ePaper yourself
Turn your PDF publications into a flip-book with our unique Google optimized e-Paper software.
Michaelmas <strong>2017</strong> 6<br />
Alfred-period fort; rather, that must have been built<br />
immediately west of some structure surviving from the period<br />
of Mercian control. At all events, the suburban character of<br />
the occupation around the year 1000 can scarcely be<br />
reconciled with the earthwork being a coherent barrier<br />
between town and countryside at that stage. For the moment<br />
this question must remain unresolved, but debate will certainly<br />
continue.<br />
The Anglo-Saxon landscape of the Queen’s site is very deeply<br />
buried: under the twelfth-century urban replanning, under the<br />
late medieval College buildings, and finally under their<br />
Baroque successors. There is no possibility of exploring it<br />
except by deep excavation, which is why it has remained so<br />
mysterious hitherto. Over the past decade, Queen’s has had<br />
the confidence and courage to augment its facilities with a new<br />
kitchen, lecture-room and library. That has been at the cost of<br />
considerable disruption, now happily behind us. An<br />
unexpected bonus along the way has been a significant<br />
contribution to understanding the origins and early growth of<br />
Oxford.<br />
Notes and references<br />
1. R. Brown, Provost’s Garden, The Queen’s College, Oxford: Post-<br />
Excavation Assessment and Updated Project Design (unpublished client<br />
report, Oxford Archaeology, September 2016).<br />
2. J. Blair, Anglo-Saxon Oxfordshire (Stroud, 1994), 52-4, 61-3, 87-92,<br />
146-52; A. Dodd (ed.), Oxford Before the University (Oxford, 2003).<br />
3. Julian Munby in Dodd (ed.), Oxford Before the University, 172-83.<br />
4. Paul Booth in Dodd (ed.), Oxford Before the University, 183-6.<br />
5. Julian Munby in Dodd (ed.), Oxford Before the University, 24-5,<br />
concluding that `the proposed eastern extension remains really<br />
quite difficult to reconcile with the archaeological evidence’.<br />
6. J. Blair, Anglo-Saxon Oxfordshire, 161.<br />
7. A. Norton and J. Mumford, `Anglo-Saxon Pits and a Medieval<br />
Kitchen at The Queen’s College, Oxford’, Oxoniensia, 75 (2010),<br />
165-217, at pp.177-9; S. Teague, A. Norton and A. Dodd, `Late<br />
Saxon, Medieval and Post-Medieval Archaeology at the Nun’s<br />
Garden, The Queen’s College, Oxford’, Oxoniensia, 80 (2015), 143<br />
-85, at pp.147-8.<br />
8. J. Blair, Anglo-Saxon Oxfordshire, 162-4; Dodd, Oxford Before the<br />
University, 35-41.<br />
9. J. Blair, Building Anglo-Saxon England (Princeton, 2018), Fig. 131.<br />
10. Dodd, Oxford Before the University, 260, 397.<br />
11. H.E. Salter, Survey of Oxford, I (Oxford Historical Soc. n.s.14,<br />
1960), 160 (tenement NE 230); Cartulary of Oseney Abbey, ed. H.E.<br />
Salter, I (Oxford Historical Soc. 89, 1929), 269-71<br />
12. Salter, Survey, I, 135-47 (tenements NE 173-95, especially 175,<br />
177, 183, 190 with starting deeds no later than 1210).<br />
13. Salter, Survey, I, 92-8 (tenements NE 131-6, especially 131 with a<br />
starting deed of c.1220).<br />
14. Great Domesday Book fo. 158v; H.E. Salter, Facsimiles of Early<br />
Charters in Oxford Muniment Rooms (Oxford, 1929), No.73.<br />
15. Great Domesday Book fo.154.<br />
16. H.L. Turner, `The Mural Mansions of Oxford: Attempted<br />
Identifications’, Oxoniensia, 55 (1990), 73-9; cf. O. Creighton and<br />
R. Higham, Medieval Town Walls (Stroud, 2005), 39-40, 81, etc.<br />
17. Blair, Anglo-Saxon Oxfordshire, 177.<br />
18. Here I cannot resist recalling that my predecessor, John<br />
Prestwich, made this point very powerfully in a lecture that I<br />
heard as an undergraduate, in about 1974. I hope he would have<br />
relished the thought that urban replanning from the Anarchy<br />
period lies directly under Queen’s.<br />
19. J. Blair, `Frewin Hall, Oxford; a Norman Mansion and a<br />
Monastic College’, Oxoniensia, 43 (1978), 48-99, at pp.49-64.<br />
20. Salter, Facsimiles of Early Charters, No. 73.<br />
21. Salter, Survey, I, 152-3 (tenement NE 208); Cartulary of Oseney, I,<br />
276-9.<br />
22. Blair, Anglo-Saxon Oxfordshire, 112-13.<br />
23. Great Domesday Book fo. 158v.<br />
24. Salter, Survey, I, 152-3 (tenements NE 208-9); Cartulary of Oseney,<br />
I, 276; Cartulary of the Hospital of St John the Baptist, ed. H.E. Salter,<br />
I (Oxford Hist. Soc. 66, 1914), 344.<br />
25. J. Blair, The Church in Anglo-Saxon Society (Oxford, 2005), 330-41.<br />
26. Great Domesday Book fo.158v.<br />
27. C. Dyer ,`Towns and Cottages in Eleventh-Century England’, in<br />
H. Mayr-Harting and R.I. Moore (eds.), Studies in Medieval History<br />
Presented to R.H.C. Davis (London, 1985), 91-106; Blair, Church in<br />
Anglo-Saxon Society, 340-1.<br />
28. Cf. Creighton and Higham, Medieval Town Walls, 178-84.<br />
29. Results communicated by Jean-Luc Schwenninger in July <strong>2017</strong>.<br />
Thanks also to David Radford for his help with this and other<br />
sites.<br />
John Blair is a Fellow in History here at The Queen’s College and<br />
Professor of Medieval History and Archaeology. He was appointed to his<br />
present position at Queen’s in 1981. Outside his academic duties, he<br />
maintains a long-standing involvement in practical archaeology, and in the<br />
worlds of building and landscape conservation.<br />
The New Library Project<br />
Paul Renton-Rose, Beard Construction<br />
For Amanda<br />
une 2015 saw the start of the work on site for the new<br />
J<br />
library project, it had taken years of preparations by the<br />
various architects & design teams and now, with the<br />
archaeology complete, it was time to start the excavation. This<br />
transformed the Provost’s Garden into a construction site and<br />
started the engineering process of the New Library. The<br />
design team had set the bar very high with a wall to wall<br />
excavation that had to be executed with great care & precision<br />
to fit the library into the garden area without disturbing the<br />
surrounding 1690’s library building, listed walls, not forgetting<br />
the reportedly 200-year-old wisteria and copper beech tree.<br />
Protection to the west side of the library facade was formed<br />
with a 5.5-metre-high screen made from steel supports, ply<br />
and Monoflex sheeting. The protection of the historic wall on<br />
the south elevation was completed and agreed with all parties<br />
so piling could commence.<br />
A temporary support for the 38-tonne piling machine required<br />
a designed reinforced piling mat of approximately 1000 tonne<br />
of stone, this was imported, constructed and plate tested<br />
before we allowed the piling to proceed. A strong and stable<br />
platform is essential to keeping the rig flat on the ground and<br />
not allow excessive movement in the mast.<br />
Supporting the ground and historic parts of the Grade I listed


