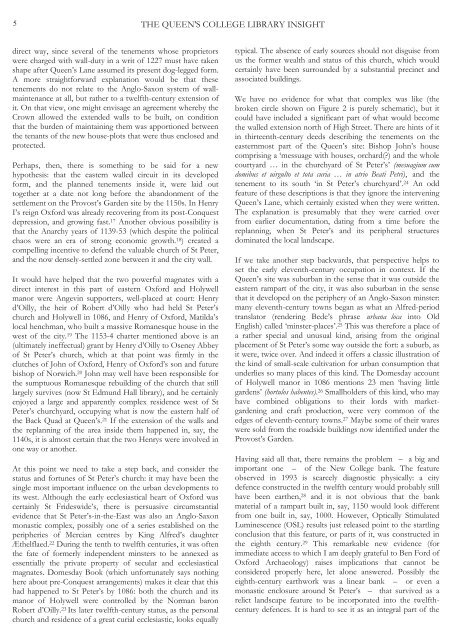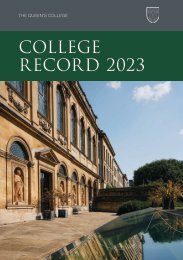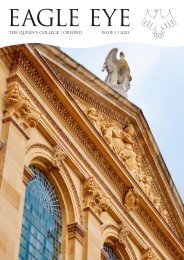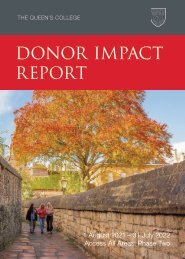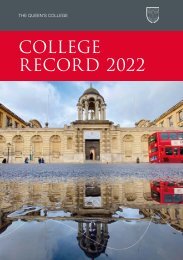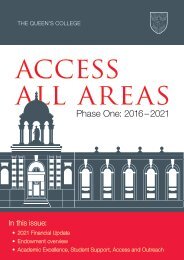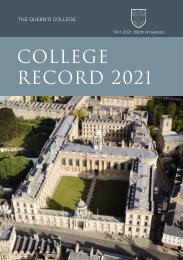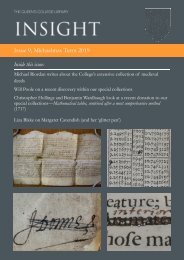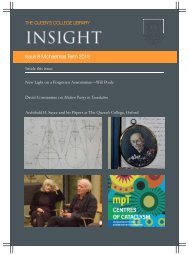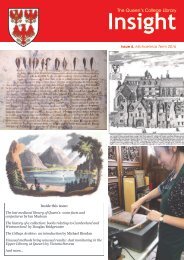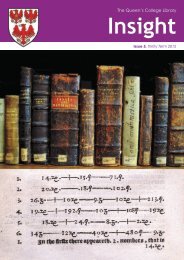You also want an ePaper? Increase the reach of your titles
YUMPU automatically turns print PDFs into web optimized ePapers that Google loves.
5<br />
THE QUEEN'S COLLEGE LIBRARY INSIGHT<br />
direct way, since several of the tenements whose proprietors<br />
were charged with wall-duty in a writ of 1227 must have taken<br />
shape after Queen’s Lane assumed its present dog-legged form.<br />
A more straightforward explanation would be that these<br />
tenements do not relate to the Anglo-Saxon system of wallmaintenance<br />
at all, but rather to a twelfth-century extension of<br />
it. On that view, one might envisage an agreement whereby the<br />
Crown allowed the extended walls to be built, on condition<br />
that the burden of maintaining them was apportioned between<br />
the tenants of the new house-plots that were thus enclosed and<br />
protected.<br />
Perhaps, then, there is something to be said for a new<br />
hypothesis: that the eastern walled circuit in its developed<br />
form, and the planned tenements inside it, were laid out<br />
together at a date not long before the abandonment of the<br />
settlement on the Provost’s Garden site by the 1150s. In Henry<br />
I’s reign Oxford was already recovering from its post-Conquest<br />
depression, and growing fast. 17 Another obvious possibility is<br />
that the Anarchy years of 1139-53 (which despite the political<br />
chaos were an era of strong economic growth. 18 ) created a<br />
compelling incentive to defend the valuable church of St Peter,<br />
and the now densely-settled zone between it and the city wall.<br />
It would have helped that the two powerful magnates with a<br />
direct interest in this part of eastern Oxford and Holywell<br />
manor were Angevin supporters, well-placed at court: Henry<br />
d’Oilly, the heir of Robert d’Oilly who had held St Peter’s<br />
church and Holywell in 1086, and Henry of Oxford, Matilda’s<br />
local henchman, who built a massive Romanesque house in the<br />
west of the city. 19 The 1153-4 charter mentioned above is an<br />
(ultimately ineffectual) grant by Henry d’Oilly to Oseney Abbey<br />
of St Peter’s church, which at that point was firmly in the<br />
clutches of John of Oxford, Henry of Oxford’s son and future<br />
bishop of Norwich. 20 John may well have been responsible for<br />
the sumptuous Romanesque rebuilding of the church that still<br />
largely survives (now St Edmund Hall library), and he certainly<br />
enjoyed a large and apparently complex residence west of St<br />
Peter’s churchyard, occupying what is now the eastern half of<br />
the Back Quad at Queen’s. 21 If the extension of the walls and<br />
the replanning of the area inside them happened in, say, the<br />
1140s, it is almost certain that the two Henrys were involved in<br />
one way or another.<br />
At this point we need to take a step back, and consider the<br />
status and fortunes of St Peter’s church: it may have been the<br />
single most important influence on the urban developments to<br />
its west. Although the early ecclesiastical heart of Oxford was<br />
certainly St Frideswide’s, there is persuasive circumstantial<br />
evidence that St Peter’s-in-the-East was also an Anglo-Saxon<br />
monastic complex, possibly one of a series established on the<br />
peripheries of Mercian centres by King Alfred’s daughter<br />
Æthelflaed. 22 During the tenth to twelfth centuries, it was often<br />
the fate of formerly independent minsters to be annexed as<br />
essentially the private property of secular and ecclesiastical<br />
magnates. Domesday Book (which unfortunately says nothing<br />
here about pre-Conquest arrangements) makes it clear that this<br />
had happened to St Peter’s by 1086: both the church and its<br />
manor of Holywell were controlled by the Norman baron<br />
Robert d’Oilly. 23 Its later twelfth-century status, as the personal<br />
church and residence of a great curial ecclesiastic, looks equally<br />
typical. The absence of early sources should not disguise from<br />
us the former wealth and status of this church, which would<br />
certainly have been surrounded by a substantial precinct and<br />
associated buildings.<br />
We have no evidence for what that complex was like (the<br />
broken circle shown on Figure 2 is purely schematic), but it<br />
could have included a significant part of what would become<br />
the walled extension north of High Street. There are hints of it<br />
in thirteenth-century deeds describing the tenements on the<br />
easternmost part of the Queen’s site: Bishop John’s house<br />
comprising a ‘messuage with houses, orchard(?) and the whole<br />
courtyard … in the churchyard of St Peter’s’ (mesuagium cum<br />
domibus et uirgulto et tota curia … in atrio Beati Petri), and the<br />
tenement to its south ‘in St Peter’s churchyard’. 24 An odd<br />
feature of these descriptions is that they ignore the intervening<br />
Queen’s Lane, which certainly existed when they were written.<br />
The explanation is presumably that they were carried over<br />
from earlier documentation, dating from a time before the<br />
replanning, when St Peter’s and its peripheral structures<br />
dominated the local landscape.<br />
If we take another step backwards, that perspective helps to<br />
set the early eleventh-century occupation in context. If the<br />
Queen’s site was suburban in the sense that it was outside the<br />
eastern rampart of the city, it was also suburban in the sense<br />
that it developed on the periphery of an Anglo-Saxon minster:<br />
many eleventh-century towns began as what an Alfred-period<br />
translator (rendering Bede’s phrase urbana loca into Old<br />
English) called ‘minster-places’. 25 This was therefore a place of<br />
a rather special and unusual kind, arising from the original<br />
placement of St Peter’s some way outside the fort: a suburb, as<br />
it were, twice over. And indeed it offers a classic illustration of<br />
the kind of small-scale cultivation for urban consumption that<br />
underlies so many places of this kind. The Domesday account<br />
of Holywell manor in 1086 mentions 23 men ‘having little<br />
gardens’ (hortulos habentes). 26 Smallholders of this kind, who may<br />
have combined obligations to their lords with marketgardening<br />
and craft production, were very common of the<br />
edges of eleventh-century towns. 27 Maybe some of their wares<br />
were sold from the roadside buildings now identified under the<br />
Provost’s Garden.<br />
Having said all that, there remains the problem – a big and<br />
important one – of the New College bank. The feature<br />
observed in 1993 is scarcely diagnostic physically: a city<br />
defence constructed in the twelfth century would probably still<br />
have been earthen, 28 and it is not obvious that the bank<br />
material of a rampart built in, say, 1150 would look different<br />
from one built in, say, 1000. However, Optically Stimulated<br />
Luminescence (OSL) results just released point to the startling<br />
conclusion that this feature, or parts of it, was constructed in<br />
the eighth century. 29 This remarkable new evidence (for<br />
immediate access to which I am deeply grateful to Ben Ford of<br />
Oxford Archaeology) raises implications that cannot be<br />
considered properly here, let alone answered. Possibly the<br />
eighth-century earthwork was a linear bank – or even a<br />
monastic enclosure around St Peter’s – that survived as a<br />
relict landscape feature to be incorporated into the twelfthcentury<br />
defences. It is hard to see it as an integral part of the


