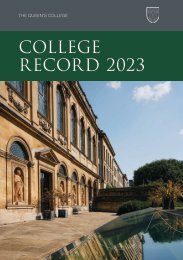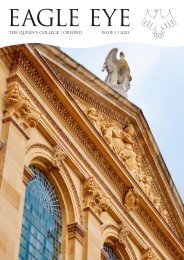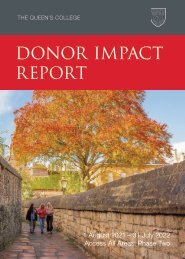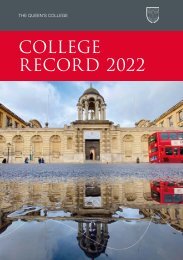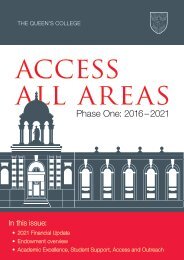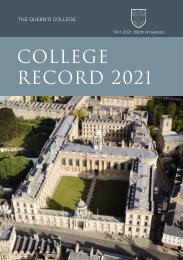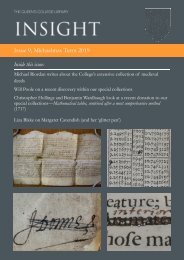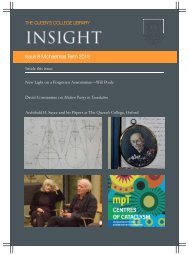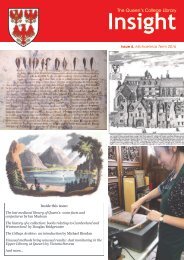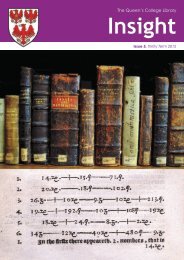Create successful ePaper yourself
Turn your PDF publications into a flip-book with our unique Google optimized e-Paper software.
Michaelmas <strong>2017</strong> 4<br />
occurred by c.1210 at the latest, since some individual<br />
tenements in the blocks facing the High Street (under the main<br />
front of Queen’s and the shops east of the Lane entrance), 12<br />
and the block facing Catte Street (under Hertford College),<br />
have sets of deeds starting around or just after that date: 13 the<br />
lane must have been diverted before those tenements were laid<br />
out. Oxford has a great wealth of medieval deeds, but<br />
documentation at the level of individual tenements is<br />
essentially post-1200: the fact that the documented properties<br />
were evidently well-established when their deeds start pushes<br />
the replanning episode back into the twelfth century. That is<br />
of course consistent with the excavated evidence that the<br />
original lane was disused, and being cut by pits, no later than<br />
c.1150.<br />
There is a likely connection, though not a necessary one,<br />
between the building of the eastern walls (in their developed<br />
form of a continuous circuit) and the tenemental replanning. It<br />
is in theory quite possible that after the walls were built, the<br />
diagonal lane inside them – now entered at its two ends from<br />
Smith Gate and East Gate – remained in use for decades or<br />
even generations. Alternatively, the walls and the tenementseries<br />
that they enclosed could have been created in a single,<br />
comprehensive town planning exercise. It is normally assumed<br />
that the walls existed at least by the 1080s, but even that is far<br />
from clear. Both in Domesday Book, and in the next<br />
document that mentions it (a charter of 1153-4), the<br />
topographical status of St Peter’s-in-the-East church is left<br />
frustratingly ambiguous : ‘St Peter’s church of Oxford’, rather<br />
than ‘in Oxford’. 14 Even the charter’s description of it as ‘near<br />
the East Gate’ (ecclesia Sancti Petri de Oxenefordia que sita est iuxta<br />
portam de est) is not conclusive, since that might refer either to<br />
the second East Gate (150 metres south-eastwards) or to the<br />
putative original one (250 metres south-westwards).<br />
A different approach to this problem concerns the so-called<br />
‘mural mansions’: the special group of tenements that,<br />
according to Domesday Book, ‘were free in King Edward [the<br />
Confessor]’s time of all customary obligations except armyservice<br />
and repairing the wall’. 15 While the pre-Conquest<br />
origins of the system are thus certain, Hilary Turner’s<br />
topographical analysis in 1990 showed that the ‘mural<br />
mansions’ capable of being located on the ground<br />
concentrated heavily in the north-east part of the developed<br />
city, east of Radcliffe Square and north of High Street. 16 That<br />
cannot reflect late Anglo-Saxon arrangements in any simple or<br />
Figure 2






