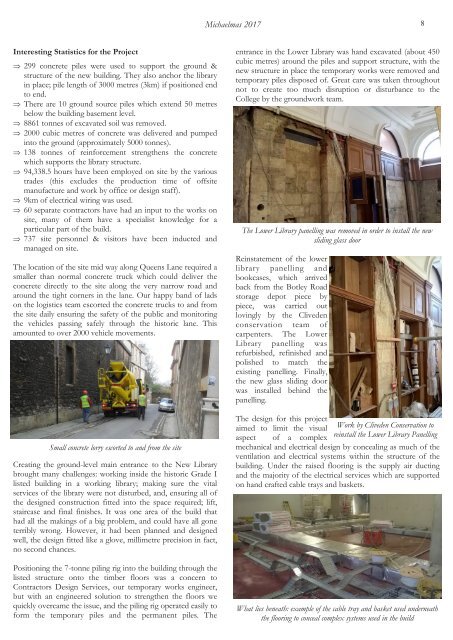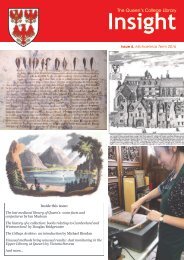You also want an ePaper? Increase the reach of your titles
YUMPU automatically turns print PDFs into web optimized ePapers that Google loves.
Michaelmas <strong>2017</strong> 8<br />
Interesting Statistics for the Project<br />
299 concrete piles were used to support the ground &<br />
structure of the new building. They also anchor the library<br />
in place; pile length of 3000 metres (3km) if positioned end<br />
to end.<br />
There are 10 ground source piles which extend 50 metres<br />
below the building basement level.<br />
8861 tonnes of excavated soil was removed.<br />
2000 cubic metres of concrete was delivered and pumped<br />
into the ground (approximately 5000 tonnes).<br />
138 tonnes of reinforcement strengthens the concrete<br />
which supports the library structure.<br />
94,338.5 hours have been employed on site by the various<br />
trades (this excludes the production time of offsite<br />
manufacture and work by office or design staff).<br />
9km of electrical wiring was used.<br />
60 separate contractors have had an input to the works on<br />
site, many of them have a specialist knowledge for a<br />
particular part of the build.<br />
737 site personnel & visitors have been inducted and<br />
managed on site.<br />
The location of the site mid way along Queens Lane required a<br />
smaller than normal concrete truck which could deliver the<br />
concrete directly to the site along the very narrow road and<br />
around the tight corners in the lane. Our happy band of lads<br />
on the logistics team escorted the concrete trucks to and from<br />
the site daily ensuring the safety of the public and monitoring<br />
the vehicles passing safely through the historic lane. This<br />
amounted to over 2000 vehicle movements.<br />
Small concrete lorry escorted to and from the site<br />
Creating the ground-level main entrance to the New Library<br />
brought many challenges: working inside the historic Grade I<br />
listed building in a working library; making sure the vital<br />
services of the library were not disturbed, and, ensuring all of<br />
the designed construction fitted into the space required; lift,<br />
staircase and final finishes. It was one area of the build that<br />
had all the makings of a big problem, and could have all gone<br />
terribly wrong. However, it had been planned and designed<br />
well, the design fitted like a glove, millimetre precision in fact,<br />
no second chances.<br />
Positioning the 7-tonne piling rig into the building through the<br />
listed structure onto the timber floors was a concern to<br />
Contractors Design Services, our temporary works engineer,<br />
but with an engineered solution to strengthen the floors we<br />
quickly overcame the issue, and the piling rig operated easily to<br />
form the temporary piles and the permanent piles. The<br />
entrance in the Lower Library was hand excavated (about 450<br />
cubic metres) around the piles and support structure, with the<br />
new structure in place the temporary works were removed and<br />
temporary piles disposed of. Great care was taken throughout<br />
not to create too much disruption or disturbance to the<br />
College by the groundwork team.<br />
The Lower Library panelling was removed in order to install the new<br />
sliding glass door<br />
Reinstatement of the lower<br />
library panelling and<br />
bookcases, which arrived<br />
back from the Botley Road<br />
storage depot piece by<br />
piece, was carried out<br />
lovingly by the Cliveden<br />
conservation team of<br />
carpenters. The Lower<br />
Library panelling was<br />
refurbished, refinished and<br />
polished to match the<br />
existing panelling. Finally,<br />
the new glass sliding door<br />
was installed behind the<br />
panelling.<br />
The design for this project<br />
aimed to limit the visual Work by Cliveden Conservation to<br />
aspect of a complex reinstall the Lower Library Panelling<br />
mechanical and electrical design by concealing as much of the<br />
ventilation and electrical systems within the structure of the<br />
building. Under the raised flooring is the supply air ducting<br />
and the majority of the electrical services which are supported<br />
on hand crafted cable trays and baskets.<br />
What lies beneath: example of the cable tray and basket used underneath<br />
the flooring to conceal complex systems used in the build

















