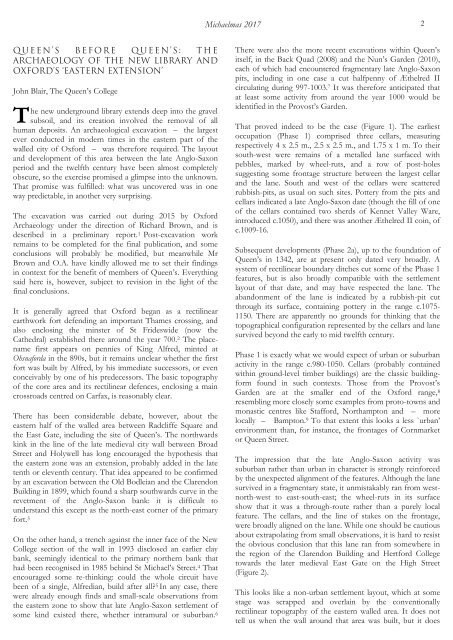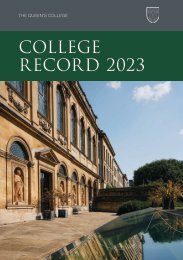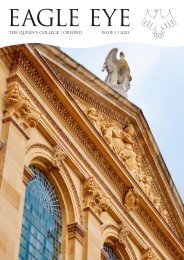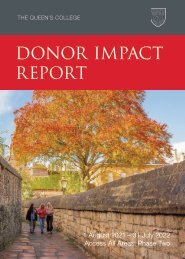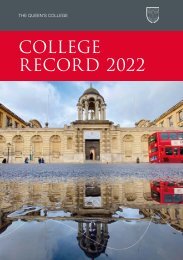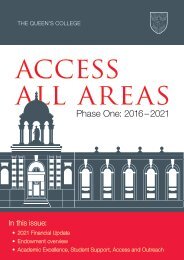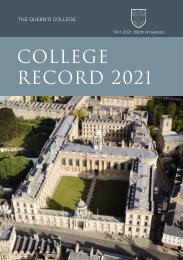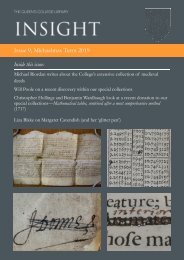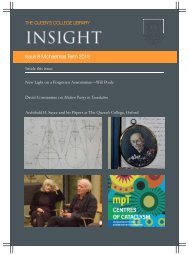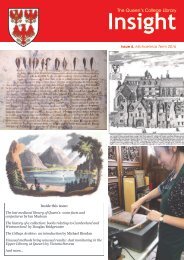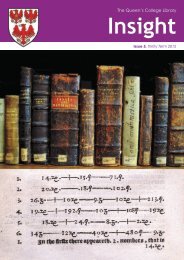Create successful ePaper yourself
Turn your PDF publications into a flip-book with our unique Google optimized e-Paper software.
Michaelmas <strong>2017</strong> 2<br />
Q U E E N ’ S B E F O R E Q U E E N ’ S : T H E<br />
ARCHAEOLOGY OF THE NEW LIBRARY AND<br />
OXFORD’S ‘EASTERN EXTENSION’<br />
John Blair, The Queen’s College<br />
he new underground library extends deep into the gravel<br />
T subsoil, and its creation involved the removal of all<br />
human deposits. An archaeological excavation – the largest<br />
ever conducted in modern times in the eastern part of the<br />
walled city of Oxford – was therefore required. The layout<br />
and development of this area between the late Anglo-Saxon<br />
period and the twelfth century have been almost completely<br />
obscure, so the exercise promised a glimpse into the unknown.<br />
That promise was fulfilled: what was uncovered was in one<br />
way predictable, in another very surprising.<br />
The excavation was carried out during 2015 by Oxford<br />
Archaeology under the direction of Richard Brown, and is<br />
described in a preliminary report. 1 Post-excavation work<br />
remains to be completed for the final publication, and some<br />
conclusions will probably be modified, but meanwhile Mr<br />
Brown and O.A. have kindly allowed me to set their findings<br />
in context for the benefit of members of Queen’s. Everything<br />
said here is, however, subject to revision in the light of the<br />
final conclusions.<br />
It is generally agreed that Oxford began as a rectilinear<br />
earthwork fort defending an important Thames crossing, and<br />
also enclosing the minster of St Frideswide (now the<br />
Cathedral) established there around the year 700. 2 The placename<br />
first appears on pennies of King Alfred, minted at<br />
Ohsnaforda in the 890s, but it remains unclear whether the first<br />
fort was built by Alfred, by his immediate successors, or even<br />
conceivably by one of his predecessors. The basic topography<br />
of the core area and its rectilinear defences, enclosing a main<br />
crossroads centred on Carfax, is reasonably clear.<br />
There has been considerable debate, however, about the<br />
eastern half of the walled area between Radcliffe Square and<br />
the East Gate, including the site of Queen’s. The northwards<br />
kink in the line of the late medieval city wall between Broad<br />
Street and Holywell has long encouraged the hypothesis that<br />
the eastern zone was an extension, probably added in the late<br />
tenth or eleventh century. That idea appeared to be confirmed<br />
by an excavation between the Old Bodleian and the Clarendon<br />
Building in 1899, which found a sharp southwards curve in the<br />
revetment of the Anglo-Saxon bank: it is difficult to<br />
understand this except as the north-east corner of the primary<br />
fort. 3<br />
On the other hand, a trench against the inner face of the New<br />
College section of the wall in 1993 disclosed an earlier clay<br />
bank, seemingly identical to the primary northern bank that<br />
had been recognised in 1985 behind St Michael’s Street. 4 That<br />
encouraged some re-thinking: could the whole circuit have<br />
been of a single, Alfredian, build after all? 5 In any case, there<br />
were already enough finds and small-scale observations from<br />
the eastern zone to show that late Anglo-Saxon settlement of<br />
some kind existed there, whether intramural or suburban. 6<br />
There were also the more recent excavations within Queen’s<br />
itself, in the Back Quad (2008) and the Nun’s Garden (2010),<br />
each of which had encountered fragmentary late Anglo-Saxon<br />
pits, including in one case a cut halfpenny of Æthelred II<br />
circulating during 997-1003. 7 It was therefore anticipated that<br />
at least some activity from around the year 1000 would be<br />
identified in the Provost’s Garden.<br />
That proved indeed to be the case (Figure 1). The earliest<br />
occupation (Phase 1) comprised three cellars, measuring<br />
respectively 4 x 2.5 m., 2.5 x 2.5 m., and 1.75 x 1 m. To their<br />
south-west were remains of a metalled lane surfaced with<br />
pebbles, marked by wheel-ruts, and a row of post-holes<br />
suggesting some frontage structure between the largest cellar<br />
and the lane. South and west of the cellars were scattered<br />
rubbish-pits, as usual on such sites. Pottery from the pits and<br />
cellars indicated a late Anglo-Saxon date (though the fill of one<br />
of the cellars contained two sherds of Kennet Valley Ware,<br />
introduced c.1050), and there was another Æthelred II coin, of<br />
c.1009-16.<br />
Subsequent developments (Phase 2a), up to the foundation of<br />
Queen’s in 1342, are at present only dated very broadly. A<br />
system of rectilinear boundary ditches cut some of the Phase 1<br />
features, but is also broadly compatible with the settlement<br />
layout of that date, and may have respected the lane. The<br />
abandonment of the lane is indicated by a rubbish-pit cut<br />
through its surface, containing pottery in the range c.1075-<br />
1150. There are apparently no grounds for thinking that the<br />
topographical configuration represented by the cellars and lane<br />
survived beyond the early to mid twelfth century.<br />
Phase 1 is exactly what we would expect of urban or suburban<br />
activity in the range c.980-1050. Cellars (probably contained<br />
within ground-level timber buildings) are the classic buildingform<br />
found in such contexts. Those from the Provost’s<br />
Garden are at the smaller end of the Oxford range, 8<br />
resembling more closely some examples from proto-towns and<br />
monastic centres like Stafford, Northampton and – more<br />
locally – Bampton. 9 To that extent this looks a less `urban’<br />
environment than, for instance, the frontages of Cornmarket<br />
or Queen Street.<br />
The impression that the late Anglo-Saxon activity was<br />
suburban rather than urban in character is strongly reinforced<br />
by the unexpected alignment of the features. Although the lane<br />
survived in a fragmentary state, it unmistakably ran from westnorth-west<br />
to east-south-east; the wheel-ruts in its surface<br />
show that it was a through-route rather than a purely local<br />
feature. The cellars, and the line of stakes on the frontage,<br />
were broadly aligned on the lane. While one should be cautious<br />
about extrapolating from small observations, it is hard to resist<br />
the obvious conclusion that this lane ran from somewhere in<br />
the region of the Clarendon Building and Hertford College<br />
towards the later medieval East Gate on the High Street<br />
(Figure 2).<br />
This looks like a non-urban settlement layout, which at some<br />
stage was scrapped and overlain by the conventionally<br />
rectilinear topography of the eastern walled area. It does not<br />
tell us when the wall around that area was built, but it does


