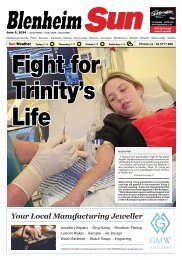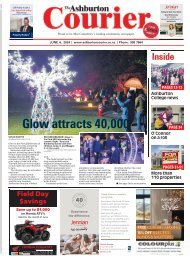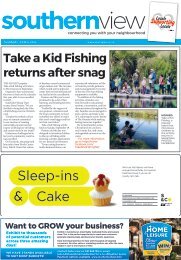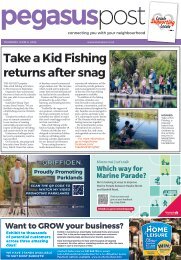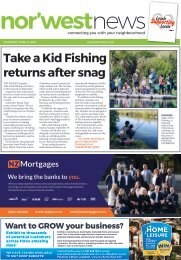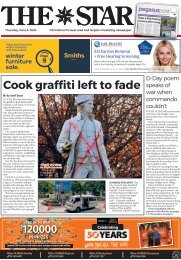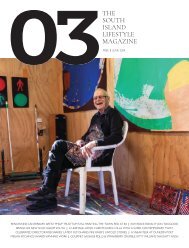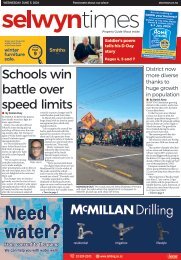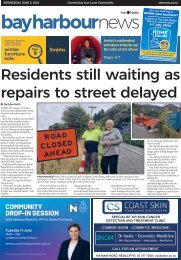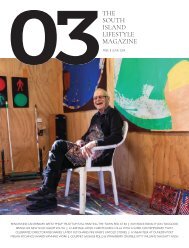Selwyn_Times: April 20, 2022
Create successful ePaper yourself
Turn your PDF publications into a flip-book with our unique Google optimized e-Paper software.
3<br />
NEW LISTING<br />
Prebbleton 2 Parkview Lane<br />
Plentiful, pristine and picturesque<br />
Whether you're looking for generous family living, park-like surrounds, or serene seclusion, this four-bedroom home<br />
in Prebbleton's prestigious Oaks neighbourhood is certain to satisfy. The stunning layout welcomes you into a<br />
grand entry foyer, where soaring ceilings and swathes of glazing introduce effortless illumination to the two-storey<br />
280sqm dwelling. A congenial gathering of living spaces is oriented towards the landscape, with each enjoying<br />
seamless flow to manicured grounds populated with large decking, expansive lawns, an outdoor fire, and soothing<br />
spa pool, ensuring versatility in how you while away your weekends.<br />
This idyllic environment provides the total package for active families.<br />
bayleys.co.nz/5518148<br />
4 3 2 3<br />
Auction (unless sold prior) 12pm, Thu 5 May <strong>20</strong>22<br />
3 Deans Avenue, Chch<br />
View 6-6.30pm Thu 21 Apr or by appointment<br />
Sam Chamberlain 027 388 9409<br />
sam.chamberlain@bayleys.co.nz<br />
Louise Sams 027 696 9906<br />
louise.sams@bayleyscanterbury.co.nz<br />
WHALAN AND PARTNERS LTD, BAYLEYS, LICENSED UNDER THE REA ACT <strong>20</strong>08<br />
NEW LISTING<br />
Rolleston 78 Ed Hillary Drive<br />
Triple car garaging on a 975sqm section<br />
This home is super spacious both inside and out. Currently under construction, with completion expected in<br />
September, you have the opportunity to secure this home with just a deposit. No need to worry about escalating<br />
build costs as the purchase price will be agreed, then you can enjoy watching the home's progress. The building<br />
company, Bell Developments, has an exceptional reputation for quality workmanship, high spec finishes and great<br />
designs. This 287sqm floor plan comprises triple car garaging with attic storage, five bedrooms, a chef's kitchen<br />
with walk-in pantry, two large living areas and a separate laundry. Features include granite bench tops, a 90cm oven<br />
with gas hobs, coffered ceilings in the living areas and master bedroom, Bluetooth speakers, carpet in the garage,<br />
luxurious tiled bathrooms, a ducted heat pump system and Kwila decking.<br />
5 2 2 3<br />
For Sale offers invited over $1,<strong>20</strong>0,000<br />
Sarah Booth 027 527 8258<br />
sarah.booth@bayleys.co.nz<br />
WHALAN AND PARTNERS LTD, BAYLEYS, LICENSED UNDER THE REA ACT <strong>20</strong>08<br />
bayleys.co.nz/5518238<br />
bayleys.co.nz




