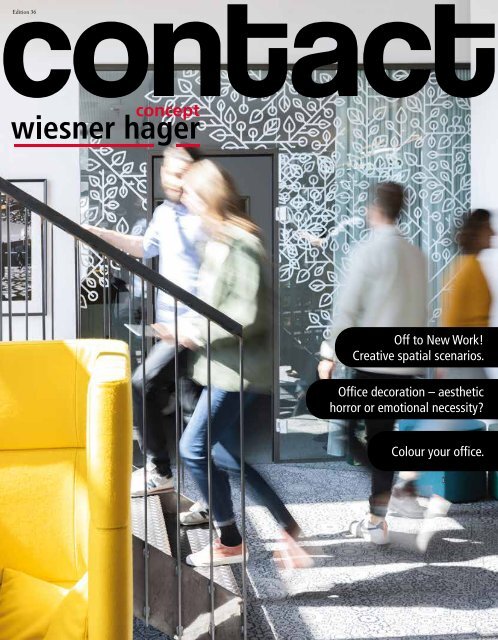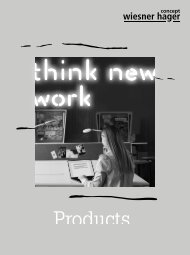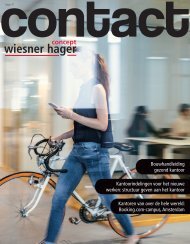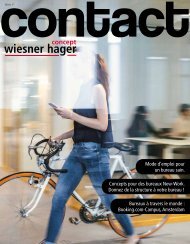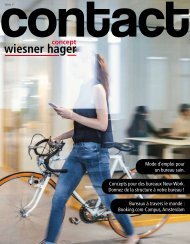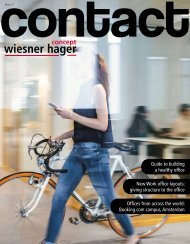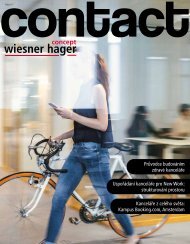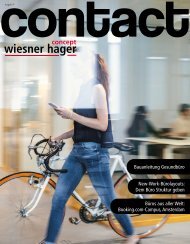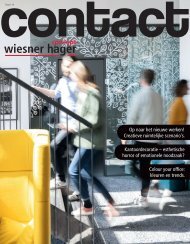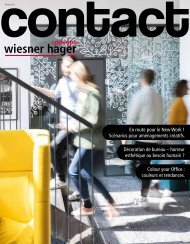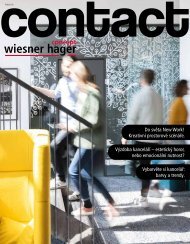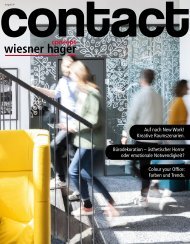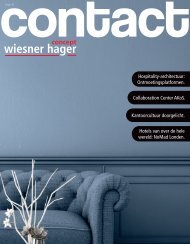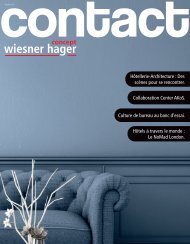contact_magazine_#36_EN
The way from the traditional office to the New Work office has turned out to be the hottest challenge of today. Traditional mindsets regarding organisation and leadership are a thing of the past. Joining forces with the architect Martin Thörnblom, an expert for innovative office concepts, we’ve booked a discovery trip to New Work and composed the title story based on the valuable experiences made on the journey.
The way from the traditional office to the New Work office has turned out to be the hottest challenge of today. Traditional mindsets regarding organisation and leadership are a thing of the past. Joining forces with the architect Martin Thörnblom, an expert for innovative office concepts, we’ve booked a discovery trip to New Work and composed the title story based on the valuable experiences made on the journey.
- No tags were found...
You also want an ePaper? Increase the reach of your titles
YUMPU automatically turns print PDFs into web optimized ePapers that Google loves.
Edition 36<br />
Off to New Work!<br />
Creative spatial scenarios.<br />
Office decoration – aesthetic<br />
horror or emotional necessity?<br />
Colour your office.
Can you show me<br />
the way to New Work?<br />
– Just keep turning the pages! The way from the traditional office<br />
to the New Work office has turned out to be the hottest challenge of<br />
today. Traditional mindsets regarding organisation and leadership are a<br />
thing of the past. Joining forces with the architect Martin Thörnblom,<br />
an expert for innovative office concepts, we’ve booked a discovery trip<br />
to New Work and composed the title story based on the valuable experiences<br />
made on the journey.<br />
This is followed by a declaration of love to that very special whatnot.<br />
We are referring here to the little individual touches dreamed up by office<br />
employees to try and fight the uniformity of their workplaces, also<br />
in future. In that context, Wojciech Czaja diverts us with a fantastic<br />
story about aesthetic horrors and emotional necessities.<br />
Then up and away we go onto the newly planned sixteenth floor of the<br />
Uniqa Tower on the Danube Canal in Vienna. A smart zoning concept<br />
offers not only a breathtaking panoramic view but also an inspiring<br />
inside perspective of the future of work.<br />
Down on the ground floor again, we invite you to a walk in the woods<br />
on half a square metre; we reveal to you the colour of the year 2023 and<br />
bring the lighting management in your office to perfection.<br />
Following this, we go on another journey, this time into the heart of<br />
the Indian cornucopia. The office of a furniture manufacturer in Mumbai<br />
pulls everything out of the horn of plenty and is unrivalled in opulence:<br />
absolutely nothing can top this in quality and complexity. But if<br />
you tend to be minimalist or ascetic, you’d better skip these pages.<br />
On this note we say farewell and hope you enjoy the read!<br />
Orientation on the way to the modern office ..................04<br />
Creative spatial scenarios for New Work offices .............07<br />
Office decoration: a declaration of love to the whatnot ...10<br />
Reference story: Uniqa Tower Vienna ..............................12<br />
Trendwatching: useful ideas for everyday office life .......15<br />
Colours and trends in office design ................................16<br />
Lighting management in the office ................................18<br />
Offices from across the world: OFFICE @63, India ........20<br />
What‘s on your desk, Simon Andreas Güntner? ..............23<br />
Success factor community management ........................24<br />
Showroom: circular economy ..........................................26<br />
Laura and Markus Wiesner<br />
Publisher: Wiesner-Hager Möbel GmbH, Linzer Strasse 22, A-4950 Altheim, T +43/(0)7723/460-0, altheim@wiesner-hager.com, www.wiesner-hager.com,<br />
thinknewwork.com; concept/editor: Wiesner-Hager, mintmind Communication GmbH; layout: mintmind Communication GmbH, guest author:<br />
Wojciech Czaja; typing and printing errors reserved; 05/2023.<br />
<strong>contact</strong> 3
Office Concepts<br />
Off to New Work!<br />
Orientation on the way to<br />
the modern office.<br />
Maybe you’ve come across this kind of situation: you know something has got to change.<br />
In a big way. Permanently. In the long term. To put it in a nutshell: a really big project is<br />
looming. So comprehensive and complex that the start alone casts up very many questions.<br />
A great number of firms are having to deal with this kind of project at the moment:<br />
they are on transit from the traditional office to the New Work office.<br />
Two years’ pandemic have permanently<br />
changed the world of work. Firms have<br />
to rethink things to make the office<br />
more attractive once again as a place of<br />
(collaborative) work. But what does a<br />
modern office look like? Who provides<br />
support for the initial concept?<br />
And how should this kind of project<br />
be approached? Architect Martin<br />
Thörnblom, founder and CEO of the<br />
architectural firm Studio Thörnblom,<br />
has been supporting firms for years in<br />
redesigning their offices. We set off with<br />
him on the quest for answers.<br />
New Work:<br />
from theory to practice.<br />
It’s obvious for the architect Martin<br />
Thörnblom that a modern office should<br />
promote productivity and satisfaction.<br />
“The influence of office architecture is<br />
enormous and must never be underestimated.<br />
At best, employees are proud<br />
of their workplace, they feel good and<br />
enjoy coming into the office. This will<br />
give them impetus in their daily work.<br />
Of course, the employer has to invest<br />
in office design and create a setting that<br />
inspires this state of things.”<br />
How do we launch a project of this<br />
size and scale? It’s best to start with the<br />
basics. First of all, we have to concentrate<br />
intensively on analysing the concept<br />
of New Work. New Work directs the focus onto<br />
three thematic areas: the human being, space, and<br />
technology.<br />
The human being is not only the centre of everything<br />
but is positioned between the polarities of leadership,<br />
management, organisation and corporate<br />
culture. The aim is to create optimal conditions for<br />
collaboration. In doing this, we have to harmonise<br />
the demands of the organisation with the different<br />
needs and work modes of all stakeholders. “Traditional<br />
mindsets regarding organisation and leadership<br />
do not function any longer in the world of New<br />
Work. The main driver of change is digitisation. It is<br />
rewriting the rules of the game in a totally new way:<br />
how and where we work, and how we communicate<br />
© studio thörnblom<br />
Martin Thörnblom is president<br />
of the ECIA. The European<br />
Council of Interior Architects is<br />
the representative body of<br />
European professional<br />
associations for interior design.<br />
Founded in 1992, the ECIA<br />
currently represents sixteen national<br />
member organisations with<br />
more than 14,000 professional<br />
interior designers. In 2003,<br />
Martin Thörnblom founded<br />
his own bureau for interior<br />
design in Vienna – Studio<br />
Thörnblom. Studio Thörnblom<br />
offers the entire range of interior<br />
architectural planning –<br />
including feasibility studies,<br />
consulting and planning, official<br />
authorisation procedures, project<br />
processing, and final handover.<br />
studio-thoernblom.at<br />
with one another”, Thörnblom<br />
outlines the disposition that is<br />
necessary for further development.<br />
The forms, models and places of<br />
work are subject to a strong trend<br />
towards flexible organisation. Embedded<br />
in the appropriate building<br />
and equipped with customised<br />
interior design, rooms will become<br />
places generating and promoting<br />
creativity, innovation and collaboration.<br />
Your own culture in focus.<br />
Caution: if you think that now is<br />
the time to shake things up, you<br />
should start by making a thorough<br />
analysis of your identity and organisational<br />
culture. Because, just as<br />
important as the analysis of the basics<br />
of New Work is the confrontation<br />
with your own values and<br />
attitudes. This involves a precise<br />
scrutiny of leadership culture:<br />
• Does the firm’s positioning<br />
harmonise with the concept of<br />
New Work?<br />
• Are people ready for organisational<br />
changes?<br />
• Are work at home and remote<br />
work already established within<br />
the organisation, or are things<br />
still run according to a rigid<br />
presence-based model?<br />
• Do the existing hierarchies enable agile and flexible<br />
work, or do they impede it?<br />
The trendiest New Work office cannot produce any<br />
added value as long as the company’s organisational<br />
culture is incompatible with New Work. “As planners,<br />
we like to latch the benchmark high and would<br />
prefer to replan every office as a hip coworking hub.<br />
But the fact is, you have to adapt individually to each<br />
single firm and its culture. So, as a first step we get<br />
feedback and try to let the wishes of the stakeholders<br />
inform our planning. Ultimately, each individual<br />
worker has to feel “at home” and have the feeling of<br />
contributing his and her share”, Thörnblom emphasises.<br />
4 <strong>contact</strong><br />
<strong>contact</strong> 5
Office Concepts<br />
Time for Inspiration!<br />
Creative space scenarios<br />
for New Work offices.<br />
When planning a modern office, a great deal<br />
of rethinking is required: instead of thinking in<br />
terms of fixed workplaces, it is necessary to create<br />
spatial options. Because every task is different<br />
and needs its own supportive setting. Together<br />
with Roomware Consulting, we are presenting<br />
seven potential spatial scenarios for New Work.<br />
The new significance of the<br />
office space.<br />
It matters little whether we’re talking about a new<br />
building or a conversion – the main thing is to inject a<br />
new mindset into the office concept. In future no one<br />
will plan fixed workplaces; instead, spatial options for<br />
working will be created. This also means reinterpreting<br />
and restructuring office areas or zones. “In practice<br />
we see that the area required for traditional office<br />
workplaces has significantly decreased. On average we<br />
are talking about a third of the total area. The reason<br />
is that remote work has increased since the pandemic”,<br />
Thörnblom adds.<br />
After analysing the specific organisational culture and<br />
the actual status of the available office space and digitisation,<br />
work starts on planning a suitable concept. It<br />
is recommended in this phase to organise professional<br />
support. Specialised architectural practices and office<br />
consulting firms help in working out customised concepts<br />
for New Work. This yet again involves jointly defining<br />
the specified utilisation and area requirements,<br />
and a modern office structure will be created in line<br />
with the firm’s individual identity and culture.<br />
Current trends demand creativity.<br />
Even though office space planning is an individual<br />
process, certain trends can be noted. These might offer<br />
an initial orientation for firms that are anticipating<br />
the “New Work Office” project. “We mostly had openspace<br />
offices already prior to the pandemic. This trend<br />
is still holding sway – after the short-term chapter of<br />
social distancing – but in the form of open units”, the<br />
interior architect describes the development. However,<br />
this has nothing to do any more with the old, familiar<br />
open-space office. “Quite typical now are the ministructured,<br />
zoned sections and screened-off areas for<br />
discussions and video calls, which are integrated into<br />
the open-space<br />
area. I also recommend<br />
to my clients to<br />
accommodate free spaces<br />
in between. You don’t need to<br />
furnish every square metre; not doing<br />
so will create a feeling of space and freedom.<br />
Workers then invent uses for this empty space<br />
themselves, which again motivates creativity”, Thörnblom<br />
explains.<br />
In designing spaces, there is a popular tendency to<br />
distinguish between focused work and collaboration,<br />
which also governs the planning in many cases. “This<br />
separation cannot be generalised and varies greatly<br />
according to department and task area. In principle,<br />
though, you can say that in a modern office communication<br />
and collaboration areas are gaining in significance.<br />
Work often takes place in remote form, which is<br />
why workplaces are frequently arranged as shared desks<br />
with a booking system. Offices have to be planned<br />
in such a way that an exchange of information in the<br />
teams is facilitated in the best possible way. The most<br />
important thing here is to create meeting places and<br />
communication zones, where not only discussions but<br />
also spontaneous and chance conversations can take<br />
place”, underscores Martin Thörnblom.<br />
First of all, we define four basic areas<br />
for the following planning examples:<br />
Focused Work:<br />
Places for concentrated mental work and undisturbed<br />
remote discussions off the beaten track of the frequently<br />
hectic everyday routine in the office need an ambience<br />
for retreat and focus.<br />
Coworking:<br />
Open units and coworking landscapes for team and<br />
project work, also creative idea development: they offer<br />
room for collaboration and innovation and transform the<br />
heart of the office into an attractive workplace.<br />
Collaboration & Communication:<br />
Offices of the future primarily need to support collaboration.<br />
The communication of the future is hybrid:<br />
creative rooms and meeting rooms have to avail of the<br />
necessary equipment in order to be able at all times to<br />
integrate virtual participants seamlessly into discussions<br />
and conferences.<br />
Healthy Community:<br />
A positive working environment results from many different<br />
factors. A healthy organisational culture fosters the<br />
formation of a strong office community, which ultimately<br />
is an unbeatable business team as well.<br />
6 <strong>contact</strong><br />
<strong>contact</strong> 7
Office Concepts<br />
Basic typology of office work.<br />
Within these four basic types of office work, various spatial ideas can be realised that are adapted to different requirements.<br />
The following six examples can serve as inspiration for modern worlds of work:<br />
Library<br />
No, this isn’t (only) about books! Although<br />
most firms in the digital age no<br />
longer need the traditional function<br />
of the library, we still love the vintage<br />
charm of libraries. They offer an ideal<br />
place of retreat – off the beaten track<br />
of the dynamic, occasionally hectic<br />
environment of the office. The creative<br />
options offer wide-ranging scope:<br />
cosy wing chairs are equally part of<br />
the scene as modern cafeteria furniture.<br />
And of course, the characteristic<br />
library shelves are indispensable.<br />
Coworking<br />
Landscape<br />
Even more than concentrated work,<br />
coworking zones are vital in that<br />
people from different offices and<br />
departments interact and sound out<br />
areas of <strong>contact</strong> for cooperation. As<br />
regards interior design, coworking<br />
spaces offer much scope for freedom:<br />
industrial style, living-room, lounge<br />
or open space, biophilic environment<br />
or urban marketplace.<br />
Open Units<br />
Open units are integrative components<br />
of an open space concept but<br />
structured into smaller spatial units<br />
and – depending on purpose – more<br />
or less visually and acoustically<br />
screened off. The unit idea, as we<br />
know it from organisation theory, is<br />
also implemented in spatial terms.<br />
The main purpose of these organisational<br />
units is to support collaboration.<br />
In creative and innovative<br />
processes the units support openness<br />
of thinking on one hand, and on<br />
the other offer the required privacy<br />
to facilitate concentrated team and<br />
project work.<br />
Scrum & Design<br />
Thinking<br />
In scrum project management and<br />
design thinking used as a problemsolving<br />
strategy, the environment<br />
takes shape as sort of an agile project<br />
office. This concept demands a very<br />
flexible and mobile spatial structure,<br />
because in every sprint and project<br />
phase different team members work<br />
together more closely than others.<br />
Not only open room structures but<br />
also expansive visualisation tools<br />
like flat screens and whiteboards are<br />
typical of scrum spaces.<br />
Lean Coffee<br />
Openly discussing important topics<br />
in a relaxed café atmosphere – this<br />
puts in a nutshell the basic principle<br />
of Lean Coffee, a very special format<br />
for meetings. The optimal spatial<br />
option therefore avails of flexible furnishings,<br />
particularly for discussions<br />
while standing. Obviously, another<br />
important aspect is communication<br />
and presentation equipment such as<br />
whiteboards (increasingly digital) and<br />
flip charts. And, of course, a coffee<br />
machine.<br />
Marketplace/<br />
Community Space<br />
A quick coffee with workmates, an<br />
informal talk or a relaxed meeting –<br />
the marketplace is the central meeting<br />
point in the office. Characteristic<br />
features of this area are the various<br />
levels of the furniture: high table, bar<br />
sections, also a comfortable lounge<br />
area – the range of furnishings is<br />
unlimited. This is where you take a<br />
break, meet people and chat, but also<br />
work – thus creating a public zone of<br />
informal character.<br />
8 <strong>contact</strong><br />
<strong>contact</strong> 9
Office Life<br />
A declaration of love<br />
to the whatnot.<br />
Office decoration – aesthetic horror or emotional<br />
necessity? Our author Wojciech Czaja<br />
remembers his own years spent in an openspace<br />
office and has a very firm opinion<br />
about kitsch at the workplace. Because: “A<br />
noble heart creates its own office world for<br />
itself.”<br />
A former colleague and desk neighbour of mine<br />
in the open-space office, let’s call him Markus, is<br />
a jack of all trades – especially at all meetings and<br />
conferences. A specialised journalist, he jets around<br />
the world, listening to state-of-the-art lectures and<br />
discussions on logistics, technology and digital solutions.<br />
He brings the colourful badges and plasticcoated<br />
name labels back with him to Vienna as souvenirs<br />
and hangs them on the lamp head of his desk<br />
lamp. After a few years it was bound to happen. Our<br />
workmate’s travels – and above all his reappearances<br />
– increasingly intrigued and tickled us because every<br />
imported conference badge challenged the statics<br />
and spring mechanism of his silver-grey desk lamp<br />
with a few more decagrams, until finally – spent at<br />
the end of its luminance and bearing capacity – it radiated<br />
more shade than light and, under the load of<br />
the attached souvenirs, lost its balance and crashed<br />
precipitously onto the floor.<br />
Don’t worry, the old badges disappeared into the<br />
drawer, but Markus was not deterred in his passion<br />
for the chase and for collecting. He decided to start<br />
from scratch and adorn his lamp – the same item<br />
with a little dent in the shade – anew. Whenever I<br />
turn up today at conferences and receive a garishly<br />
colourful whatnot to hang round my neck at checkin,<br />
I have to think of the old times in the open-space<br />
office and the sudden crash-bang of the lamp.<br />
Markus isn’t the only one with a penchant for office<br />
decoration – although his fad is far more sophisticated<br />
than all the cat pictures, holiday postcards<br />
and copyshop coffee mugs with “The Boss” printed<br />
on them that you usually come across. These are the<br />
little touches dreamed up by office workers to fight<br />
the uniformity of their workplaces – so as to escape<br />
the surrounding dreariness and uninspired monotony,<br />
and to diversify their environment with a whiff of<br />
individuality. You can’t hold it against them.<br />
“A noble heart will soon find its way home; it creates,<br />
in still endeavour, its world for itself ”, as Friedrich<br />
Schiller once wrote in his play “Homage of the Arts”.<br />
To be exact, he placed these words in the mouth of<br />
his protagonist Genius. And Genius knows what he’s<br />
talking about. Creating one’s own world has always<br />
been one of humankind’s fundamental needs down<br />
to the present day – whether at home, at work or at<br />
play. And it’s all the more important for employers to<br />
recognise this desire, this urge, and create the necessary<br />
scope to accommodate self-expression.<br />
What may not always be desirable in the traditional<br />
style of office, if tacitly tolerated in most cases,<br />
confronts office designers in times of flexible and<br />
decentralised work with entirely new challenges.<br />
How can you give a place a personal touch if you<br />
change it every day, populate it for only a few hours<br />
a day before vanishing into work-at-home limbo or<br />
orbiting into cyberspace, where you dematerialise all<br />
material settings at the touch of a button? The good<br />
news: you can. Perhaps not with holiday photos,<br />
© Florian Albert<br />
Wojciech Czaja (44) is a<br />
journalist, author and<br />
moderator in the fields of<br />
architecture and urban<br />
culture. He teaches communication<br />
and urban development<br />
at the Vienna University of<br />
Applied Arts and at the<br />
University of Arts Linz.<br />
picture postcards and conference badges, but all the<br />
more with individualised, adapted applications on<br />
the hardware and software level. Like our iPhones,<br />
personalised through colourful silicon cases, coloured<br />
charging cables and optional lock screens and wallpapers,<br />
we can also individualise work islands and<br />
harmonise them with personal needs.<br />
Adolf Loos construes an analogy in his work “Ornament<br />
and Crime” that signally informed the history<br />
of architecture in the twentieth and twenty-first<br />
centuries, but we must vehemently contradict this<br />
precept in our age of digitisation and New Work<br />
culture. Besides the self-evident aspects of comfort,<br />
concentration and corporate identity, offices also<br />
need beauty, decoration and perhaps even a little<br />
© freepik<br />
kitsch and bits and bobs, whether on the pin wall, the<br />
office trolley or the desktop.<br />
There’s nothing worse than a decoration veto issued<br />
from above. And when your coworkers fight for their<br />
personal trifles and out of pure desperation bring<br />
granny’s ancient aspidistras with hydroculture granules<br />
into the office you, dear employer, shouldn’t fight<br />
the symptom but should scout around for the cause.<br />
My Markus is still into collecting. Simply brilliant.<br />
Wojciech Czaja<br />
© freepik<br />
10 <strong>contact</strong> <strong>contact</strong> 11
Reference story<br />
UNIQA Tower:<br />
attractive office with<br />
smart zoning concept.<br />
The UNIQA Tower is located directly on the Danube Canal in Vienna. The<br />
tower is 75 metres high and structured into twenty storeys, where more than<br />
a thousand UNIQA employees do their work. In order to make this particular<br />
workplace even more attractive and contemporary, the sixteenth storey of the<br />
tower has been remodelled – as the epitome of a New Work scenario.<br />
© Martin Zorn Photography<br />
The UNIQA office is focused on<br />
creative collaboration, encounter,<br />
and the personal development<br />
of its employees. By<br />
remodelling the office as a place<br />
for New Work, UNIQA aims<br />
to position itself as a progressive<br />
and attractive employer. Office<br />
planning is by Roomware Consulting.<br />
UNIQA has entrusted<br />
the furnishings to the creative,<br />
comfortable and ergonomic<br />
products of Wiesner-Hager.<br />
Creative zoning concept.<br />
Area division keeps to a practical zoning concept<br />
with two basic zones: a public zone and a home-base<br />
zone.<br />
The public zone includes a so-called collaboration<br />
area for major discussions, brainstorming and informal<br />
meetings. Here, a large high table with bar stools<br />
and convenient monitors for integrating digital<br />
content is combined with a snug yet agile area with<br />
couch and cube seats. Everything is kept in a fresh<br />
green, complemented by UNIQA’s corporate colour,<br />
Employees<br />
have the<br />
option of<br />
situative work in<br />
which each<br />
task is<br />
supported by<br />
the appropriate<br />
setting.<br />
the familiar blue. The public<br />
zone also includes smaller,<br />
variously furnished sections. So<br />
they are suitable for different<br />
types of discussions and teamwork,<br />
yet also for quiet concentrated<br />
work, remote conversations<br />
and creative brainstorming.<br />
The optimal setting is provided<br />
for every requirement, whether<br />
traditional conference table<br />
arrangement or comfortable<br />
upholstered furniture. “Employees<br />
therefore have the option<br />
of situative work, so that each task is supported by<br />
the appropriate setting. In toto, the number of rooms<br />
for discussions and collaboration has been greatly<br />
increased”, Bernhard Kern, CEO of Roomware<br />
Consulting, describes the concept that complies ideally<br />
with the trend towards activity-based working.<br />
Instead of allocated desks there is a wide range of<br />
variously designed sections.<br />
The home-base zone concentrates on the individual<br />
workplaces. It includes an individual focus area for<br />
12 <strong>contact</strong><br />
<strong>contact</strong> 13
Reference story<br />
Trendwatching<br />
Useful ideas<br />
for everyday<br />
office life.<br />
© aeris<br />
© rytr<br />
employees who don’t have the option of working<br />
at home. The desks can be adjusted in height, thus<br />
enabling ergonomic work standing up.<br />
Great value is placed on ergonomics in the seating<br />
as well: the swivel chair models provide dynamic<br />
seating with high-level comfort. “It’s important to<br />
create focus areas. The world of the office is dynamic<br />
and occasionally hectic, so we also need places of<br />
retreat for concentrated work”, Kern<br />
emphasises.<br />
Focus on sustainability.<br />
When designing the office, the main<br />
focus was on sustainability. For instance,<br />
lockers were equipped with the<br />
existing locker doors. The desktops<br />
were also reused: equipping them with an electrical<br />
height adjustment mechanism gave them a new lease<br />
of life.<br />
The New Work office is surrounded by a panoramic<br />
view across Vienna, which employees and guests can<br />
enjoy from practically every room, thanks to the endto-end<br />
window front.<br />
Easy writing.<br />
Never again writer’s block with Rytr, the AI writing<br />
assistant. Rytr concentrates on creating content specially<br />
for marketing or business requirements. You can<br />
automatically create memorable, original content in<br />
just a few seconds. Simply select a specific<br />
application, enter a context and hey presto –<br />
you have your copy! In this way Rytr<br />
helps the user to save time and costs.<br />
www.rytr.me<br />
Project data:<br />
Client: UNIQA Insurance Group AG<br />
Office concept & interior design:<br />
Roomware Consulting<br />
Furnishings: Wiesner-Hager<br />
Total area: approx. 15,000 m²<br />
Feel like a virtual tour through the<br />
new UNIQA office? Click here to<br />
watch the video:<br />
Your walk in the woods on half a<br />
square metre.<br />
Standing on hard floors puts great stress on the body<br />
after a fairly brief period. In order to make work in<br />
a standing position more comfortable, Aeris has<br />
developed the Muvmat. This special anti-fatigue mat<br />
is the perfect supplement for a height-adjustable desk,<br />
but also for all other workplaces where people have<br />
to stand for lengthy periods. The topographical 3D<br />
structure in the mat activates foot reflex zones, relaxes<br />
the muscles, and keeps the body moving: like a walk<br />
on forest floor.<br />
www.aeris.de<br />
Parrot free-standing luminaire.<br />
The Parrot free-standing luminaire<br />
manufactured by Grau is highly functional.<br />
Charged by means of an innovative<br />
charging stone, it can be relocated easily<br />
thanks to its stable but lightweight aluminium<br />
body. It’s as practical on the desk<br />
as it is when simply enhancing the setting.<br />
The light disc of the luminaire head is<br />
equipped with a high-power 10 W LED<br />
unit. The free-standing luminaire can<br />
be dimmed using a touch panel. Further<br />
advantages: the entire luminaire can be<br />
adjusted 42 cm in height, whilst its luminaire<br />
head inclines 30° and rotates 310°.<br />
www.grau.art/products/parrot<br />
© grau<br />
14 <strong>contact</strong><br />
<strong>contact</strong> 15
Interior design<br />
The Pantone Colour Institute has voted Viva Magenta as colour of the year 2023.<br />
The vivid red with a touch of magenta is particularly striking and brings up<br />
the question about integrating (trendy) colours into office design.<br />
Design: Schönstil © Lorin Canaj<br />
Design: Schönstil<br />
Colour your<br />
Office.<br />
© PhilippLipiarski<br />
Yvonne Meindl-Cavar is founder and CEO of<br />
Schönstil, consulting engineers for interior architecture<br />
and design, in Vienna. Among her activities,<br />
she designs worlds of work and has a predilection for<br />
integrating a variety of colours. She knows only too<br />
well: “Colours can generate worlds of atmosphere<br />
quite specifically, soothing or stimulating according<br />
to need. The prerequisite is that you study the effect<br />
of different colours.” Blue and green, for instance,<br />
have a relaxing and calming effect; black used in the<br />
correct amount can be elegant but if applied too<br />
extensively can appear heavy and negative. Yellow<br />
generates an optimistic and stimulating atmosphere,<br />
while extensive areas in red can evoke an aggressive<br />
mood. However, if used skilfully, a touch of red can<br />
boost activity. White is a non-colour that steers focus<br />
and concentration onto<br />
the actual task at hand,<br />
but shouldn’t be used too<br />
spaciously, because white<br />
can easily come across as<br />
sterile and cold.<br />
Transposed to office<br />
design, this means that<br />
not only the effect of the<br />
individual colours is a<br />
key factor but also their<br />
combination and dosage. For instance, if you work<br />
all day at the screen, the desktop colour should be<br />
light in hue so that the contrast to the screen isn’t<br />
too strenuous for the eyes. In the extended office setting<br />
the correct combination of colours is of primary<br />
importance. Best of all, you should restrict yourself<br />
to three or four tones that can be applied in different<br />
proportions. “I use colours to create demarcations<br />
– for instance between communication zones and<br />
task areas, and to cite the firm’s corporate identity in<br />
terms of a resonant and cohesive overall concept. In<br />
doing so, I rely mostly on muted colours, which you<br />
don’t get tired of so quickly,” says Meindl-Cavar.<br />
Colours can generate worlds of<br />
atmosphere quite specifically,<br />
soothing or stimulating according<br />
to need.<br />
Trendy! But sensible, too?<br />
So much for colour theory. But let’s get<br />
back to this year’s trend in colour – Viva<br />
Magenta. It brings us to the question of<br />
whether it’s sensible to tune office design<br />
in with (short-term) trends. How do<br />
you integrate trendy colours without having to keep<br />
adapting to the latest craze? “I feel that all colours<br />
are timeless that are reflected in muted form and in<br />
great abundance in the natural environment. For<br />
example, blue tones, green, beige and brown. These<br />
colours never go out of fashion, and you don’t get<br />
tired of them so quickly. This is why I wouldn’t advise<br />
applying trendy colours at random. Colours should<br />
always relate to the firm, or be deliberately applied<br />
to create a specific image for it. In principle, though,<br />
we should stop being<br />
afraid of colours. A wall<br />
can usually be repainted<br />
quickly and without<br />
too much trouble. This<br />
does not outweigh the<br />
enormous benefits to be<br />
gained by colour”, says the<br />
interior designer emphatically.<br />
Viva Magenta is outstandingly<br />
vivid and intensive. People are very shy<br />
about using striking colours – especially in the office<br />
environment. “Basically there isn’t any colour in<br />
existence that is too intense. It’s all a question of how<br />
it’s applied. Ultimately, the colour design ought to<br />
be perceived as pleasant by a great number of people.<br />
Only then will they feel “at home”, and this is what<br />
it’s all about. If a firm’s corporate design is underscored<br />
by a striking colour, you can inject this subtly<br />
into the design with accents of colour. If people<br />
want to paint a large number of walls, they should<br />
choose a more muted version of the colour so as not<br />
to be swamped by hyper-stimulation”, Meindl-Cavar<br />
describes the experiences gained in her daily work.<br />
© freepik<br />
16 <strong>contact</strong><br />
<strong>contact</strong> 17
Interior design<br />
Flexible. Agile. Smart.<br />
Lighting management<br />
in the office.<br />
Too bright, too dark, glare. Finding the optimal lighting for productive work and<br />
supporting agile workplaces requires know-how and planning.<br />
In the right light.<br />
If a workplace is badly lit it can lead to fatigue and<br />
headaches. On the other hand, too much light or<br />
direct sunlight will cause glare and concentration<br />
difficulties, especially when working at the screen.<br />
In principle, the statement holds true: if it’s bright<br />
enough, daylight should be the rule. But since this<br />
isn’t always possible, artificial light sources must be<br />
deployed.<br />
Experts recommend an intensity of around 300 to<br />
500 lux for direct lighting of the workplace. The<br />
best-case basic lighting for a room is gauged at 100<br />
lux. To avoid negative effects, potential reflectors<br />
should be covered and luminaires positioned in such<br />
a way that they do not shine directly on or dazzle<br />
employees’ eyes. A combination of ceiling lights<br />
and free-standing and task luminaires is beneficial.<br />
Placement of the desk parallel to the window avoids<br />
glare and reflections. According to the experts, the<br />
CRI value – the colour rendering index – of an<br />
object is a key factor when it is lit from a light<br />
source. If luminaires have a high CRI, they<br />
support natural colour perception in the<br />
room. This means that the colours<br />
have a natural and non-artificial<br />
effect. A distinction is also<br />
made between indirect and<br />
direct lighting. Freestanding<br />
luminaires<br />
and wall spotlights<br />
radiate from<br />
the desk into<br />
the room<br />
without<br />
glare,<br />
while ceiling lights, for instance, directly illuminate<br />
the room from overhead.<br />
Variable solutions for agile work.<br />
Digitisation and modernisation of the world of work<br />
also require the lighting to be adapted to the increasingly<br />
agile work styles. Many rooms are modular and<br />
used for a diversity of tasks. Smart lighting is precisely<br />
adapted to this need for flexibility. Equipped<br />
with sensitive sensor technology, the luminaires are<br />
adjusted to their environment and radiate as much<br />
light as is required in whatever situation. You don’t<br />
need to switch on and off: as soon as the coworkers<br />
leave the room, the light automatically goes off. In<br />
addition, centrally controlled points actuate lighting<br />
management overall for all offices.<br />
A particularly adaptable solution is needed in conference<br />
rooms. During a presentation, the media wall<br />
has to be kept dark enough to enable an optimal view<br />
of the visualised contents, yet sufficiently bright to<br />
avoid fatigue. Dimmable luminaires and separately<br />
switched solutions enable individual setting options.<br />
A flexible variant is also provided by easily transportable<br />
battery lamps. Burdensome cables are<br />
dispensed with, and, as desk lamps or free-standing<br />
luminaires, they are deployable any time precisely<br />
where they are needed.<br />
Customised lighting design.<br />
But where are we to install the lighting and what<br />
kind? Pendant lights, spotlights, which is better?<br />
Dimmable or manual control? The theme of lighting<br />
is a key component in office planning. For an optimal<br />
solution, the office planner and lighting management<br />
experts are recommended to work out a customised<br />
plan for the respective rooms and requirements.<br />
© shutterstock<br />
18 <strong>contact</strong><br />
<strong>contact</strong> 19
Offices from across the world<br />
an undulating view from underneath as if plunged<br />
into an Indian Ocean of cognac, discovering the<br />
softly rippling surf above. “Quite an eyeful, don’t<br />
you think?” Sanjay Puri laughs, obviously delighting<br />
in the Baroque cornucopia of the office building he<br />
has designed in Navi Mumbai, a new, modern urban<br />
development in the north of the Indian mega-city.<br />
“But the opulence and heterogeneousness in this<br />
project are purely intentional, because they visualise<br />
where our client’s competency lies.”<br />
© Vinesh Gandhi<br />
In the heart of the<br />
Indian cornucopia.<br />
© Vinesh Gandhi<br />
Narsi & Associates was founded around forty years<br />
ago, began as a small carpentry firm and developed<br />
in the course of time into the largest B2B furniture<br />
manufacturer for the office and commercial markets<br />
in the country. Among Narsi’s clients are Google,<br />
Amazon, Deloitte, Unilever, and the Indian automobile<br />
concern Tata. “Narsi builds, develops and<br />
produces furniture in the XXL range in small series”,<br />
explains Sanjay Puri, “and the assignment involved<br />
planning an office located directly next to the<br />
factory, which simultaneously acts as showroom for<br />
the customers. And it was the client’s express wish<br />
to design it as complex as possible as regards space,<br />
geometry, materials, design and building technology,<br />
because the firm itself produces everything we<br />
planned here. The office is so to speak a show-off<br />
opportunity and the ultimate proof that nothing is<br />
impossible.” Short break. Deep exhalation. A smile<br />
beaming sheer delight. “A client that wants things<br />
expensive and complicated. Sheer paradise for me as<br />
an architect!”<br />
An office has been developed in Navi Mumbai<br />
for the furniture manufacturers Narsi &<br />
Associates. Architect Sanjay Puri pulled out<br />
all the stops and created an opulent, indeed<br />
almost Baroque showroom that not only<br />
visualises his client’s proficiency but gives<br />
it palpable form as well. This is not for the<br />
ascetic or minimalist!<br />
© Vinesh Gandhi<br />
You enter the extraordinary office building with the<br />
ominous project title “Office @63” – named after<br />
plot number 63 in the business park of Navi Mumbai<br />
– via a lobby eleven metres high. Visitors are<br />
meant to be ensnared and wooed already with the<br />
first steps they take inside: you arrive at two waiting<br />
areas via small wooden catwalks that seem to float<br />
It scintillates and flashes and glitters and gleams and<br />
teems like a huge, never-ending picture puzzle. On<br />
the floor: high-gloss Grigio Armani marble from<br />
Italy; on the walls an interplay of concrete, corten<br />
steel, walnut veneer, square exhibition recesses and<br />
CNC-milled light panels; finally, on the ceiling, a<br />
pixel-type collage of acoustic panels, expressionist,<br />
cubist-angular aluminium cassettes and hundreds of<br />
brass tubes suspended in different lengths, revealing<br />
© Vinesh Gandhi<br />
20 <strong>contact</strong> <strong>contact</strong> 21
Offices from across the world<br />
What’s on your desk?<br />
like round wooden islands in a small lake. A spiral<br />
staircase projects out into the room as an organic,<br />
self-supporting sculpture connecting the three office<br />
floors – naturally intensifying the intended visual<br />
“wow” effect. On the other side of the lobby is an<br />
arena with seated stands for events and larger groups<br />
of visitors.<br />
The offices and conference rooms are arranged like<br />
prismatic amoebas in an organic corridor system,<br />
freely aligned without any detectable order. These<br />
are acoustically separated with room-high, curved<br />
glass panes and backlit plywood walls with CNCmilled<br />
perforation. Although the matrix formed of<br />
circles, triangles and hexagons gives the impression<br />
of being the result of algorithmic processes or AI,<br />
they were actually designed by the architect himself.<br />
© Vinesh Gandhi<br />
“You can’t outsource everything”, says Puri. “Particularly<br />
if it’s about poetry, elegance and human<br />
well-being, you can’t leave the design to<br />
machines.”<br />
No doubt about it, Office @63 is a haven of beauty,<br />
and it appears to offer its 120 or so office employees<br />
a wide range of respectful, outstandingly high-quality<br />
work options. But it also testifies to a turbo-capitalistic,<br />
economically boosting Tiger State, which<br />
goes for the big time and doesn’t shy away from<br />
doing things in a big way to attain this. “Stone, concrete,<br />
steel, bronze, brass and the play with light and<br />
dark: there was a moment when I had my doubts<br />
whether everything in toto wouldn’t be too much”,<br />
remembers Sanjay Puri. “But no, it works. In fact, it<br />
is literally tailor-made for our client and the firm’s<br />
business model. We couldn’t have done it better or<br />
more complicated.” The project received the Architects<br />
Award 2022.<br />
Wojciech Czaja<br />
We couldn’t<br />
have done it<br />
better or more<br />
complicated.<br />
© Vinesh Gandhi<br />
09<br />
07<br />
06<br />
© TU Wien<br />
What’s on your desk,<br />
Simon Andreas Güntner?<br />
What’s the interface between work, office design and spatial sociology?<br />
“During the work-at-home period in the COVID pandemic we realised<br />
how closely these themes are connected”, says Simon Andreas Güntner,<br />
professor at the Vienna University of Technology and head of the Sociology<br />
Research Department. “But even in a loud and hectic open-space office<br />
we notice how the social environment forces us to structure ourselves<br />
when we can’t rely on external principles of order. Some people do this<br />
with headphones, others with cat photos, whereas some do it with a very<br />
precise work-and-break rhythm.”<br />
Güntner himself doesn’t need to do this. His institute is in a side street behind<br />
the Vienna University of Technology, in a stately residential building<br />
from the time of Imperial and Royal industrial expansion. A long time<br />
ago, this was probably a bedroom. “I can get my peace and quiet here and<br />
concentrate wonderfully in this room.” At the moment he’s reading piles<br />
of books, new publications on sociology, which have just come out. And<br />
diploma theses. And PhD papers.<br />
Güntner says the window has to stay open the whole time when he’s<br />
working. Fresh air, birdsong, human voices. He shuts it very occasionally,<br />
listening to punk and modern jazz while he works, the louder the better.<br />
Wojciech Czaja<br />
08<br />
10<br />
11<br />
02<br />
01<br />
02<br />
03<br />
04<br />
05<br />
06<br />
07<br />
08<br />
09<br />
10<br />
11<br />
01<br />
03<br />
04<br />
I don’t have a particularly emotional relationship to my conference<br />
table. I had the choice between a few models from the<br />
university catalogue and opted for the completely white version.<br />
Plastic chairs are out of the question for me. There were still a<br />
couple of black wooden chairs in the University of Technology<br />
archive.<br />
A waste paper basket with my name on it. A bit odd, don’t you<br />
think?<br />
I use the small trolley case for transporting books for work at<br />
home.<br />
05<br />
Looking at art thrills me anew every day: “Nevada” (2017) by<br />
Irina Eden and Stijn Lernout, a beautiful panorama painting three<br />
metres wide!<br />
To be honest: I’ve no idea what kind of plant this is. At any rate,<br />
it was waiting for me in the old office and said: “Take me with<br />
you!”<br />
The window is actually open the whole year round, summer and<br />
winter. I need fresh air and the feeling I can hear life going on<br />
outside.<br />
I moved in here two years ago. The removal boxes are still<br />
stacked in the corner. I think arriving somewhere is a process<br />
lasting years.<br />
Fortunately, many sociology books – particularly from the Suhrkamp<br />
Publishing House – are bright and colourful. That suits me<br />
down to the ground!<br />
I got the cup from the Creative Bureaucracy Festival. A fantastic<br />
event format!<br />
“Cubed. A Secret History of the Workplace”, a really entertaining<br />
and obligatory read for everyone planning office workplaces.<br />
22 <strong>contact</strong><br />
<strong>contact</strong> 23
Office Life<br />
Everything under control!<br />
Success factor community management.<br />
Community? Feel good? Happiness?<br />
Many concepts – one meaning. A community manager<br />
is primarily the <strong>contact</strong> person for a great variety of<br />
issues and coordinates the concerns of all employees<br />
in the office. The paramount objectives<br />
include maintaining a palpable and<br />
positive organisational culture that<br />
is shared by everyone, also providing<br />
support and aid in conflicts<br />
and controlling the observance of<br />
office policy. In addition, community<br />
managers plan internal events, lectures<br />
and talks and after-work activities.<br />
Depending on the firm’s size, a feel-good<br />
manager works full time or does this job on<br />
the side of his main occupation.<br />
Specific training for<br />
community management<br />
doesn’t exist; however,<br />
courses and training<br />
are available. Important<br />
components of this task<br />
primarily involve soft skills such as a<br />
communicative nature, independent<br />
and organised work, and empathy.<br />
administration and the budgeting<br />
of the entire office infrastructure.<br />
A continual task is that of quality<br />
assurance: feedback rounds with<br />
all participants, and also the management<br />
of the company’s external image<br />
including public relations merge together<br />
in the central task area represented<br />
by the community manager.<br />
Besides permanent further development<br />
and improvement of the office infrastructure,<br />
he or she continually organises<br />
lectures, bar camps and workshops,<br />
onboarding events and after-work<br />
activities.<br />
After all, the capital of the coworking space is<br />
the sum total of space and community. Flawless<br />
equipment, office spaces supporting activitybased<br />
tasks, and a vital and inspiring community<br />
spirit are the elements that form the bond between the<br />
members and their coworking community.<br />
© shutterstock<br />
By now it’s the standard in coworking spaces and is becoming the<br />
practice in more and more firms: the job of the community manager<br />
– often called feel-good manager – is taking shape. We’ve been<br />
doing some research on what this position entails and why it can<br />
foster collaboration and success.<br />
Focus on coworking.<br />
The community manager plays a key role<br />
in coworking spaces. When many different<br />
persons share a workspace but don’t<br />
actually work together directly, certain<br />
guidelines are indispensable. Among the<br />
common denominators of office policy<br />
are communal rules on such themes as<br />
cleanliness, noise, smells and manners, also<br />
a code of behaviour for collectively used spaces and<br />
technologies, and consensus on a clean desk policy.<br />
The latter is particularly important in coworking<br />
spaces in order to maintain a clean and tidy appearance.<br />
Hence there is a need for a central person who<br />
checks that these rules are observed, and acts as <strong>contact</strong><br />
person for the overall coworking community.<br />
Besides interpersonal themes, community managers<br />
in the coworking office also have to deal with a fair<br />
amount of organisational tasks. For example, they are<br />
responsible that each workplace is properly equipped.<br />
They organise office furniture, technical hardware<br />
and functioning Internet connections. In addition,<br />
the community manager is in charge of rent contract<br />
Conclusion:<br />
Community managers act as a<br />
communal hub in offices, particularly in<br />
coworking spaces. When the job is carried out<br />
conscientiously, it guarantees increasingly contented<br />
coworkers, better structure, friction-free procedures<br />
in working together, and thus plays a major role in<br />
the success of the company.<br />
24 <strong>contact</strong><br />
<strong>contact</strong> 25
Showroom<br />
Design meets circular economy.<br />
To start by thinking of the end? Absolutely,<br />
when it’s a question of investing in furniture<br />
in a responsible way. This raises the question:<br />
is it a sustainable solution when at the end of<br />
their service life, products land on the rubbish<br />
dump, are shredded, or, at best, recycled?<br />
Anyone believing in the New Work ethos has to act<br />
in a forward-looking way. Therefore Wiesner-Hager<br />
has resolved to significantly reduce the consumption<br />
of material resources and CO₂ emissions by refurbishing<br />
veteran furniture. In the course of a circular<br />
economy, as many components as possible of a piece<br />
of furniture will be reused.<br />
For the future circular economy strategy, ecological<br />
design criteria are already being established in<br />
product development so as to ensure the reuse of an<br />
item of furniture. After a certain period of service,<br />
used products can be returned. They are then disassembled,<br />
and only the parts that are not reusable will<br />
be recycled and replaced. The reusable components<br />
have to be tested, cleaned and processed. After reassembly,<br />
the furniture is ready to be used again in<br />
the appropriate way and is a sustainable alternative to<br />
new products – with a high quality factor. The balance<br />
tells its own tale: through reuse, Wiesner-Hager<br />
is decreasing CO₂ emissions and material consumption<br />
in each case by up to eighty per cent.<br />
furniloop:<br />
Office Culture meets Circular Economy.<br />
The new approach based on the circular economy<br />
strategy is already being implemented in one of this<br />
year’s new products by Wiesner-Hager. The name<br />
alone of the office desk programme – furniloop –<br />
stands for the product cycle and its components.<br />
The desk programme consists of four different<br />
frame types: symmetrical and asymmetrical frame,<br />
optionally electrical and mechanical height adjustment.<br />
The electrical adjustment version complies<br />
ideally with the need for ergonomic workplaces: the<br />
frequent change of position between dynamic sitting<br />
and standing relieves the spine and relaxes the back<br />
muscles.<br />
Screening also plays a key role here. The fabric-covered<br />
screen panel, suitable for pinning, is available in<br />
two heights and screens off the work space on three<br />
sides. This fosters peace and quiet and creates a sphere<br />
of privacy, especially as the panel, made of recycled<br />
polyester fibre, is superlatively sound-insulating.<br />
Besides the purely functional aspects, the screen also<br />
acts as a striking design element, imparting to the<br />
desk an individual aura. In addition, the screen can<br />
be shifted back, facilitating a simple and unobtrusive<br />
cable arrangement between the rear of the desktop<br />
and the screen panel.<br />
While materials like plastic are avoided because they<br />
do not fulfil the criteria for potential reuse, the option<br />
of a desktop of solid oak heralds a solution that<br />
is sustainable, emission-free and of high quality.<br />
Design: neunzig° design<br />
26 <strong>contact</strong><br />
<strong>contact</strong> 27
office<br />
culture<br />
meets<br />
circular<br />
economy<br />
Product News<br />
From ergonomic office workplace all the way to product solutions for creative<br />
areas and events: our innovative new products are constant winners<br />
because of smart features, creative design and top quality.<br />
Discover our<br />
product news 2023


