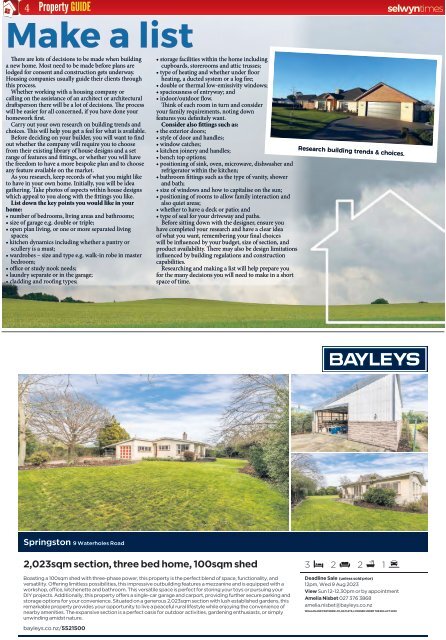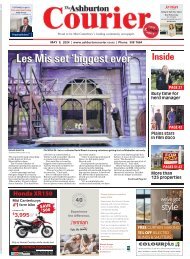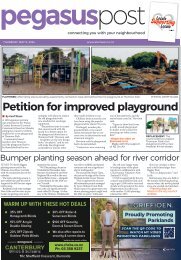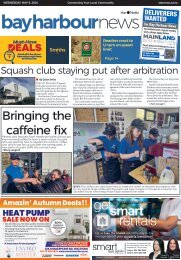Selwyn_Times: July 26, 2023
Create successful ePaper yourself
Turn your PDF publications into a flip-book with our unique Google optimized e-Paper software.
2<br />
4<br />
Make a list<br />
There are lots of decisions to be made when building<br />
a new home. Most need to be made before plans are<br />
lodged for consent and construction gets underway.<br />
Housing companies usually guide their clients through<br />
this process.<br />
Whether working with a housing company or<br />
calling on the assistance of an architect or architectural<br />
draftsperson there will be a lot of decisions. The process<br />
will be easier for all concerned, if you have done your<br />
homework first.<br />
Carry out your own research on building trends and<br />
choices. This will help you get a feel for what is available.<br />
Before deciding on your builder, you will want to find<br />
out whether the company will require you to choose<br />
from their existing library of house designs and a set<br />
range of features and fittings, or whether you will have<br />
the freedom to have a more bespoke plan and to choose<br />
any feature available on the market.<br />
As you research, keep records of what you might like<br />
to have in your own home. Initially, you will be idea<br />
gathering. Take photos of aspects within house designs<br />
which appeal to you along with the fittings you like.<br />
List down the key points you would like in your<br />
home:<br />
• number of bedrooms, living areas and bathrooms;<br />
• size of garage e.g. double or triple;<br />
• open plan living, or one or more separated living<br />
spaces;<br />
• kitchen dynamics including whether a pantry or<br />
scullery is a must;<br />
• wardrobes – size and type e.g. walk-in robe in master<br />
bedroom;<br />
• office or study nook needs;<br />
• laundry separate or in the garage;<br />
• cladding and roofing types;<br />
• storage facilities within the home including<br />
cupboards, storerooms and attic trusses;<br />
• type of heating and whether under floor<br />
heating, a ducted system or a log fire;<br />
• double or thermal low-emissivity windows;<br />
• spaciousness of entryway; and<br />
• indoor/outdoor flow.<br />
Think of each room in turn and consider<br />
your family requirements, noting down<br />
features you definitely want.<br />
Consider also fittings such as:<br />
• the exterior doors;<br />
• style of door and handles;<br />
• window catches;<br />
• kitchen joinery and handles;<br />
• bench top options;<br />
• positioning of sink, oven, microwave, dishwasher and<br />
refrigerator within the kitchen;<br />
• bathroom fittings such as the type of vanity, shower<br />
and bath;<br />
• size of windows and how to capitalise on the sun;<br />
• positioning of rooms to allow family interaction and<br />
also quiet areas;<br />
• whether to have a deck or patio; and<br />
• type of seal for your driveway and paths.<br />
Before sitting down with the designer, ensure you<br />
have completed your research and have a clear idea<br />
of what you want, remembering your final choices<br />
will be influenced by your budget, size of section, and<br />
product availability. There may also be design limitations<br />
influenced by building regulations and construction<br />
capabilities.<br />
Researching and making a list will help prepare you<br />
for the many decisions you will need to make in a short<br />
space of time.<br />
Research building trends & choices.<br />
Springston 9 Waterholes Road<br />
2,023sqm section, three bed home, 100sqm shed<br />
Boasting a 100sqm shed with three-phase power, this property is the perfect blend of space, functionality, and<br />
versatility. Offering limitless possibilities, this impressive outbuilding features a mezzanine and is equipped with a<br />
workshop, office, kitchenette and bathroom. This versatile space is perfect for storing your toys or pursuing your<br />
DIY projects. Additionally, this property offers a single-car garage and carport, providing further secure parking and<br />
storage options for your convenience. Situated on a generous 2,023sqm section with lush established gardens, this<br />
remarkable property provides your opportunity to live a peaceful rural lifestyle while enjoying the convenience of<br />
nearby amenities. The expansive section is a perfect oasis for outdoor activities, gardening enthusiasts, or simply<br />
unwinding amidst nature.<br />
3 2 2 1<br />
Deadline Sale (unless sold prior)<br />
12pm, Wed 9 Aug <strong>2023</strong><br />
View Sun 12-12.30pm or by appointment<br />
Amelia Nisbet 027 376 3868<br />
amelia.nisbet@bayleys.co.nz<br />
WHALAN AND PARTNERS LTD, BAYLEYS, LICENSED UNDER THE REA ACT 2008<br />
bayleys.co.nz/5521500


















