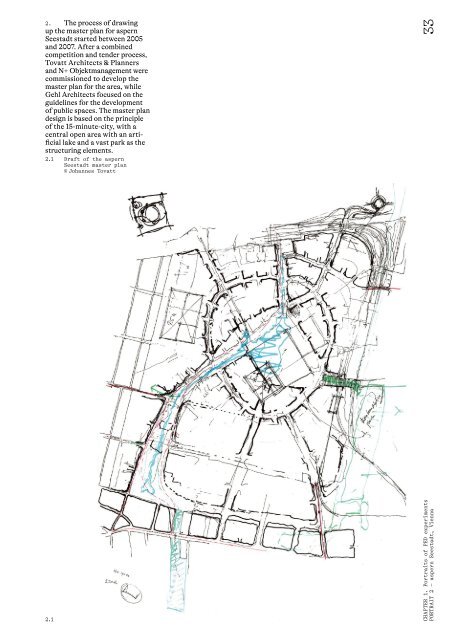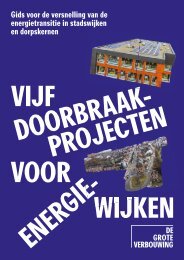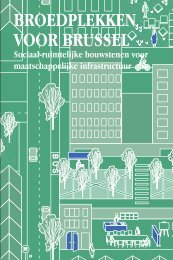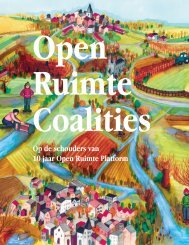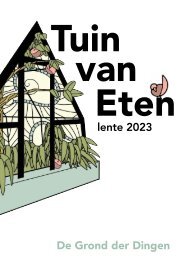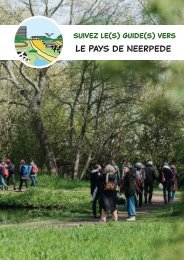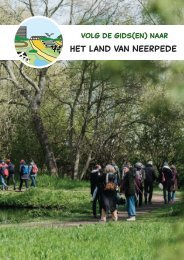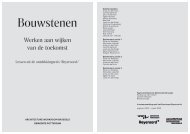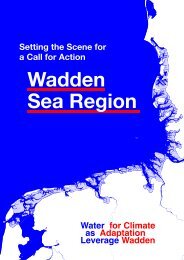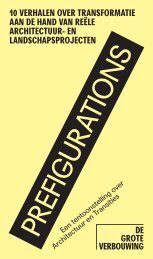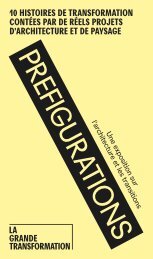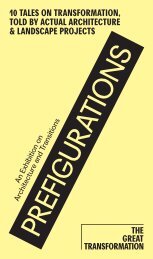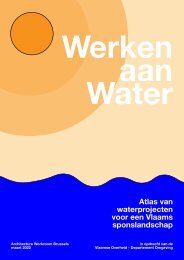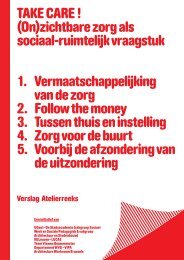- Page 1 and 2: POWERING THE ENERGY TRANSITION AT T
- Page 3: Table of contents INTRODUCTION The
- Page 6 and 7: 2
- Page 8 and 9: con ceiving and implementing strate
- Page 10 and 11: This in turn affects the mobility s
- Page 12: Portraits, Keys and Considerations
- Page 16 and 17: First, each of the cases maximizes
- Page 18 and 19: 14 In conclusion, there is more to
- Page 20 and 21: A district in continuous transforma
- Page 22 and 23: 3. The legacy of urban renewal cont
- Page 24 and 25: 5. An energy analysis by 3E shows t
- Page 26 and 27: Involving local communities in a sh
- Page 28 and 29: 10. The joint creation of the windm
- Page 30 and 31: Experimenting with an open organiza
- Page 32 and 33: 14. Three promising directions for
- Page 34 and 35: 30
- Page 38 and 39: 3. In aspern Seestadt, many of the
- Page 40 and 41: 5. The recently developed aspern Kl
- Page 42 and 43: Public-private cooperation for dist
- Page 44 and 45: Community-building in a developing
- Page 46 and 47: 42
- Page 48 and 49: Brownfield redevelopment offers opp
- Page 50 and 51: 3. Today, the first phase of the St
- Page 52 and 53: 6. The high sustainability targets
- Page 54 and 55: 8. FH Technikum Wien simulated pote
- Page 56 and 57: The monitoring and web-based report
- Page 58 and 59: 13. Plant beds, open spaces and str
- Page 60 and 61: 56
- Page 62 and 63: A solidary neighbourhood rising out
- Page 64 and 65: Energy as a lever to respond to loc
- Page 66 and 67: Combining energy technical potentia
- Page 68 and 69: 7. In a next step, these two parall
- Page 70 and 71: Sociocultural programme to build lo
- Page 72 and 73: 12. In 2020-2021, the IABR’s two-
- Page 74 and 75: 70
- Page 76 and 77: Formerly an industrial area, today
- Page 78 and 79: Combining centralized and decentral
- Page 80 and 81: 5. However, half of the area is sti
- Page 82 and 83: 7. Energy and climate adaptation ar
- Page 84 and 85: 10. The Maison de la Confluence is
- Page 86 and 87:
A new architectural language for a
- Page 88 and 89:
84
- Page 90 and 91:
Reinhabiting a historic city centre
- Page 92 and 93:
A long-standing history of energy s
- Page 94 and 95:
6. In line with the National Climat
- Page 96 and 97:
8. The first PEB experiment showed
- Page 98 and 99:
11. One of the priorities in Limeri
- Page 100:
96
- Page 104 and 105:
and how do you assess whether you
- Page 106 and 107:
102
- Page 108 and 109:
104 As a private energy provider, w
- Page 110 and 111:
Different levels of analysis We hav
- Page 112 and 113:
up the social fabric of BoTu were i
- Page 114 and 115:
Institutional actors Facilitator Ci
- Page 116 and 117:
112 mapping to research the city’
- Page 118 and 119:
114 Three months ago, at a neighbou
- Page 120 and 121:
oth existing and newly built distri
- Page 122 and 123:
6. Co-ownership of the process: Loc
- Page 124 and 125:
102 single-family homes, 2 apartmen
- Page 126 and 127:
2.F Local exhibition Models, photog
- Page 128 and 129:
2.I Co-design challenge Making a ph
- Page 130 and 131:
126
- Page 132 and 133:
128 Inspired by the European Climat
- Page 134 and 135:
From an absolute to a relative posi
- Page 136 and 137:
150 Cities4PEDs districts Energy Ba
- Page 138 and 139:
3.A Benchmarking It is worth lookin
- Page 140 and 141:
PV cells, and 100% electrification
- Page 142 and 143:
138
- Page 144 and 145:
140 I moved my architecture practic
- Page 146 and 147:
In this Key, we first describe the
- Page 148 and 149:
Three diverging neighbourhood strat
- Page 150 and 151:
But this system only works if every
- Page 152 and 153:
houses surrounded by nature (green)
- Page 154 and 155:
150 so that it could be connected t
- Page 156 and 157:
152 A year ago, we were organizing
- Page 158 and 159:
Three different models The experime
- Page 160 and 161:
BOTU 2028 be different and sometime
- Page 162 and 163:
5.F Citizen budget and jury Citizen
- Page 164 and 165:
160 pitch and the installation of a
- Page 166 and 167:
162 A few years ago, the city intro
- Page 168 and 169:
ealization of a heat network might
- Page 170 and 171:
Measures that control energy consum
- Page 172 and 173:
6.C New cooperative energy infrastr
- Page 174 and 175:
250 W 200 W 150 W 100 W 50 W 0 W 25
- Page 176 and 177:
172
- Page 178 and 179:
174 Ours is a typical residential n
- Page 180 and 181:
transition towards renewable energi
- Page 182 and 183:
harder to reach, unburdening and em
- Page 184 and 185:
There are different conditions for
- Page 186 and 187:
7.F Selling carbon credits The tota
- Page 188 and 189:
184 the existing tax incentives and
- Page 190 and 191:
186 A few years ago, the entire loc
- Page 192 and 193:
and training budgets. The Netherlan
- Page 194 and 195:
8.C Capacity-building within the go
- Page 196 and 197:
192 new skills, for which we receiv
- Page 198 and 199:
194 The former port area has been a
- Page 200 and 201:
In addition, (local) public authori
- Page 202 and 203:
authorities can also tender for the
- Page 204 and 205:
9.E Building standards and building
- Page 206 and 207:
202 we will provide high-quality pu
- Page 208 and 209:
204 Over the past four years, we’
- Page 210 and 211:
Qualitative data (like ‘quality o
- Page 212 and 213:
monitored by the DSO or district he
- Page 214 and 215:
Alternative ways to harvest and sha
- Page 216 and 217:
consumption, figures close to those
- Page 218 and 219:
214
- Page 220 and 221:
216 My team and I have worked hard
- Page 222 and 223:
Puzzle pieces for a supralocal fram
- Page 224 and 225:
put on the agenda and solved. In Oc
- Page 226 and 227:
strategy planning process, and over
- Page 228:
224
- Page 232 and 233:
That is why this chapter provides y
- Page 234 and 235:
Foto 2
- Page 236 and 237:
inclined to undertake a second and
- Page 238 and 239:
Foto 4
- Page 240 and 241:
favouring new entrepreneurship and
- Page 242 and 243:
Foto 6
- Page 244 and 245:
Building inclusive energy districts
- Page 246 and 247:
Foto 8
- Page 248 and 249:
support packages that enable people
- Page 250 and 251:
Foto 10
- Page 252 and 253:
as in Amsterdam (NL). Are governmen
- Page 254 and 255:
Foto 12
- Page 256 and 257:
The aim is to bring about change ac
- Page 258 and 259:
Foto 14
- Page 260 and 261:
The alternative strategy is to chan
- Page 262 and 263:
Foto 16
- Page 264 and 265:
the costs for the landlord. Or (a b
- Page 266 and 267:
Foto 18
- Page 268:
change can take place at the level
- Page 272 and 273:
This resource takes stock of the cu
- Page 274:
organizations, coalitions, companie
- Page 278 and 279:
274 Embodied energy / Grey energy /
- Page 280 and 281:
Stakeholders The individuals, group
- Page 282 and 283:
Dutch Climate Agreement (p. 218) Pa
- Page 284 and 285:
Oud-Heverlee (p. 168) Belgian munic
- Page 286 and 287:
282
- Page 288 and 289:
— Enerzjy Koöperaasje Garyp (n.d
- Page 290 and 291:
— The Rockefeller Foundation and
- Page 292 and 293:
City Mine(d) Design practice that o
- Page 294:
290


