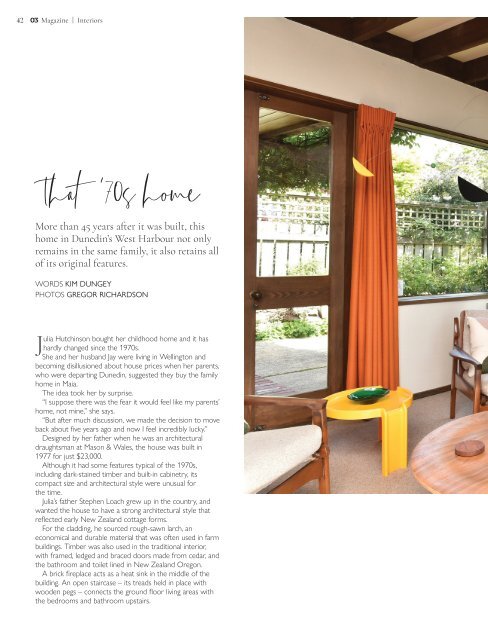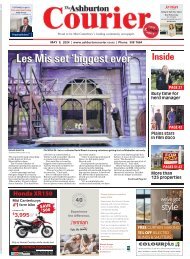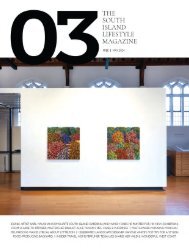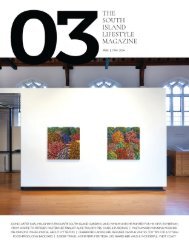You also want an ePaper? Increase the reach of your titles
YUMPU automatically turns print PDFs into web optimized ePapers that Google loves.
42 <strong>Magazine</strong> | Interiors<br />
That ‘70s home<br />
More than 45 years after it was built, this<br />
home in Dunedin’s West Harbour not only<br />
remains in the same family, it also retains all<br />
of its original features.<br />
WORDS KIM DUNGEY<br />
PHOTOS GREGOR RICHARDSON<br />
J<br />
ulia Hutchinson bought her childhood home and it has<br />
hardly changed since the 1970s.<br />
She and her husband Jay were living in Wellington and<br />
becoming disillusioned about house prices when her parents,<br />
who were departing Dunedin, suggested they buy the family<br />
home in Maia.<br />
The idea took her by surprise.<br />
“I suppose there was the fear it would feel like my parents’<br />
home, not mine,” she says.<br />
“But after much discussion, we made the decision to move<br />
back about five years ago and now I feel incredibly lucky.”<br />
Designed by her father when he was an architectural<br />
draughtsman at Mason & Wales, the house was built in<br />
1977 for just $23,000.<br />
Although it had some features typical of the 1970s,<br />
including dark-stained timber and built-in cabinetry, its<br />
compact size and architectural style were unusual for<br />
the time.<br />
Julia’s father Stephen Loach grew up in the country, and<br />
wanted the house to have a strong architectural style that<br />
reflected early New Zealand cottage forms.<br />
For the cladding, he sourced rough-sawn larch, an<br />
economical and durable material that was often used in farm<br />
buildings. Timber was also used in the traditional interior,<br />
with framed, ledged and braced doors made from cedar, and<br />
the bathroom and toilet lined in New Zealand Oregon.<br />
A brick fireplace acts as a heat sink in the middle of the<br />
building. An open staircase – its treads held in place with<br />
wooden pegs – connects the ground floor living areas with<br />
the bedrooms and bathroom upstairs.


















