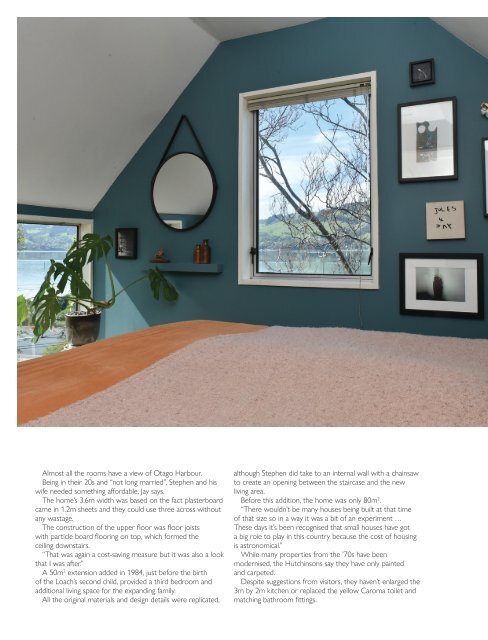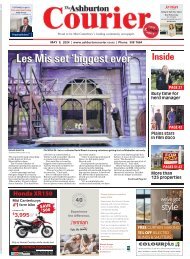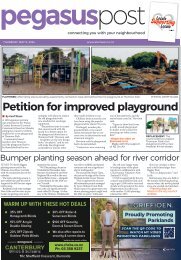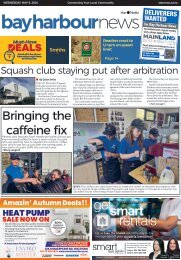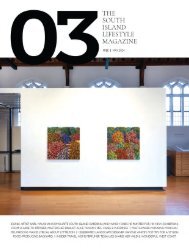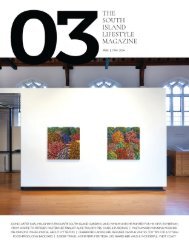You also want an ePaper? Increase the reach of your titles
YUMPU automatically turns print PDFs into web optimized ePapers that Google loves.
Almost all the rooms have a view of Otago Harbour.<br />
Being in their 20s and “not long married”, Stephen and his<br />
wife needed something affordable, Jay says.<br />
The home’s 3.6m width was based on the fact plasterboard<br />
came in 1.2m sheets and they could use three across without<br />
any wastage.<br />
The construction of the upper floor was floor joists<br />
with particle board flooring on top, which formed the<br />
ceiling downstairs.<br />
“That was again a cost-saving measure but it was also a look<br />
that I was after.”<br />
A 50m 2 extension added in 1984, just before the birth<br />
of the Loach’s second child, provided a third bedroom and<br />
additional living space for the expanding family.<br />
All the original materials and design details were replicated,<br />
although Stephen did take to an internal wall with a chainsaw<br />
to create an opening between the staircase and the new<br />
living area.<br />
Before this addition, the home was only 80m 2 .<br />
“There wouldn’t be many houses being built at that time<br />
of that size so in a way it was a bit of an experiment …<br />
These days it’s been recognised that small houses have got<br />
a big role to play in this country because the cost of housing<br />
is astronomical.”<br />
While many properties from the ’70s have been<br />
modernised, the Hutchinsons say they have only painted<br />
and carpeted.<br />
Despite suggestions from visitors, they haven’t enlarged the<br />
3m by 2m kitchen or replaced the yellow Caroma toilet and<br />
matching bathroom fittings.


