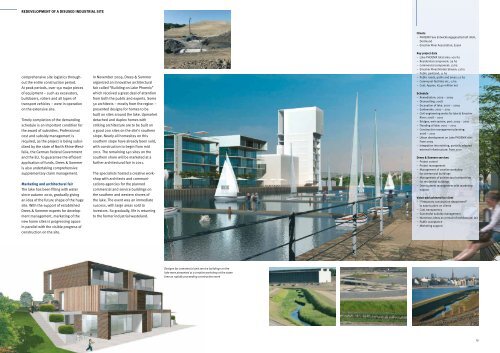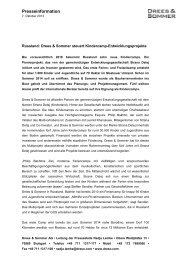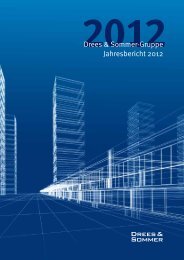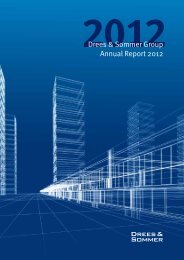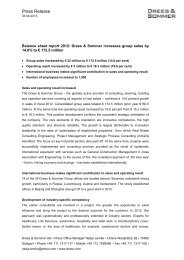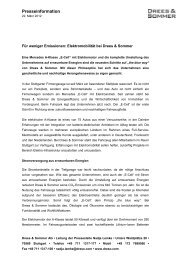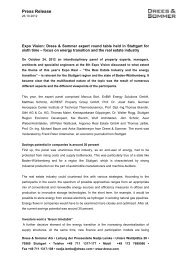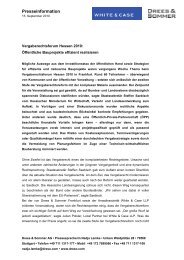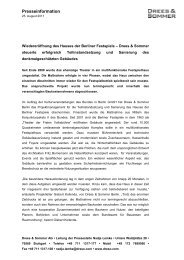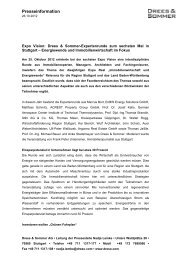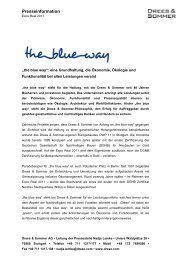32 - Drees & Sommer
32 - Drees & Sommer
32 - Drees & Sommer
You also want an ePaper? Increase the reach of your titles
YUMPU automatically turns print PDFs into web optimized ePapers that Google loves.
REDEVELOPMENT OF A DISUSED INDUSTRIAL SITE<br />
comprehensive site logistics throughout<br />
the entire construction period.<br />
At peak periods, over 150 major pieces<br />
of equipment – such as excavators,<br />
bulldozers, rollers and all types of<br />
transport vehicles – were in operation<br />
on the extensive site.<br />
Timely completion of the demanding<br />
schedule is an important condition for<br />
the award of subsidies. Professional<br />
cost and subsidy management is<br />
required, as the project is being subsidized<br />
by the state of North Rhine-Westfalia,<br />
the German Federal Government<br />
and the EU. To guarantee the efficient<br />
application of funds, <strong>Drees</strong> & <strong>Sommer</strong><br />
is also undertaking comprehensive<br />
supplementary claim management.<br />
Marketing and architectural fair<br />
The lake has been filling with water<br />
since autumn 2010, gradually giving<br />
an idea of the future shape of the huge<br />
site. With the support of established<br />
<strong>Drees</strong> & <strong>Sommer</strong> experts for development<br />
management, marketing of the<br />
new home sites is progressing apace<br />
in parallel with the visible progress of<br />
construction on the site.<br />
18<br />
In November 2009, <strong>Drees</strong> & <strong>Sommer</strong><br />
organized an innovative architectural<br />
fair called “Building on Lake Phoenix”<br />
which received a great deal of attention<br />
from both the public and experts. Some<br />
50 architects – mostly from the region –<br />
presented designs for homes to be<br />
built on sites around the lake. Upmarket<br />
detached and duplex homes with<br />
striking architecture are to be built on<br />
a good 200 sites on the site’s southern<br />
slope. Nearly all homesites on this<br />
southern slope have already been sold,<br />
with construction to begin from mid<br />
2011. The remaining 140 sites on the<br />
southern shore will be marketed at a<br />
further architectural fair in 2011.<br />
The specialists hosted a creative workshop<br />
with architects and communications<br />
agencies for the planned<br />
commercial and service buildings on<br />
the southern and western shores of<br />
the lake. The event was an immediate<br />
success, with large areas sold to<br />
investors. So gradually, life is returning<br />
to the former industrial wasteland.<br />
Designs for commercial and service buildings on the<br />
lake were presented at a creative workshop at the same<br />
time as rapidly proceeding construction work<br />
Clients<br />
– PHOENIX See Entwicklungsgesellschaft mbH,<br />
Dortmund<br />
– Emscher River Association, Essen<br />
Key project data<br />
– Lake PHOENIX total area: 100 ha<br />
– Residential component: 29 ha<br />
– Commercial component: 13 ha<br />
– Emscher River/Hörder Stream: 13 ha<br />
– Public parkland: 11 ha<br />
– Public roads, paths and areas: 12 ha<br />
– Communal facilities etc.: 5 ha<br />
– Cost: Approx. €240 million net<br />
Schedule<br />
– Remediation: 2005 – 2009<br />
– Dismantling: 2008<br />
– Excavation of lake: 2007 – 2009<br />
– Earthworks: 2007 – 2011<br />
– Civil engineering works for lake & Emscher<br />
River: 2008 – 2010<br />
– Bridges, weir system, port: 2009 – 2010<br />
– Flooding of lake: 2010 – 2011<br />
– Construction management planning:<br />
2006 – 2011<br />
– Urban development on Lake PHOENIX site:<br />
From 2009<br />
– Integration into existing, partially adapted<br />
external infrastructure: From 2010<br />
<strong>Drees</strong> & <strong>Sommer</strong> services<br />
– Project control<br />
– Project management<br />
– Management of creative workshop<br />
for commercial buildings<br />
– Management of architectural competition<br />
for residential buildings<br />
– Development management with marketing<br />
support<br />
Value-add achieved for client<br />
– “Temporary construction department”<br />
to ease burden on clients<br />
– Cost transparency<br />
– Successful subsidy management<br />
– Numerous ideas as a result of architectural fair<br />
– Public acceptance<br />
– Marketing support<br />
19


