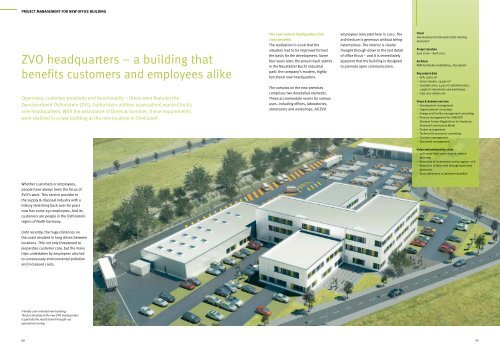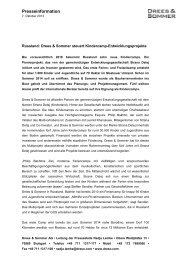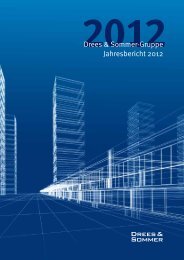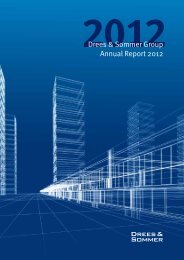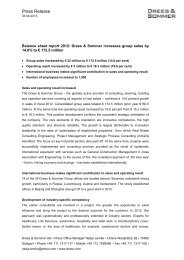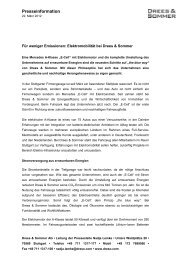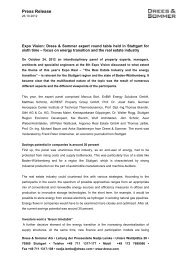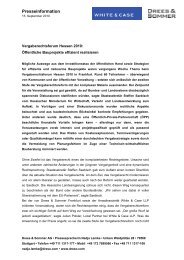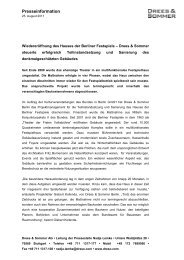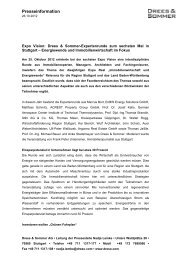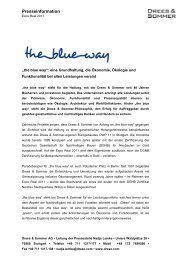32 - Drees & Sommer
32 - Drees & Sommer
32 - Drees & Sommer
You also want an ePaper? Increase the reach of your titles
YUMPU automatically turns print PDFs into web optimized ePapers that Google loves.
PROJECT MANAGEMENT FOR NEW OFFICE BUILDING<br />
ZVO headquarters – a building that<br />
benefits customers and employees alike<br />
Openness, customer proximity and functionality – these were features the<br />
Zweckverband Ostholstein (ZVO, Ostholstein utilities association) wanted for its<br />
new headquarters. With the assistance of <strong>Drees</strong> & <strong>Sommer</strong>, these requirements<br />
were realized in a new building at the new location in Sierksdorf.<br />
Whether customers or employees,<br />
people have always been the focus of<br />
ZVO’s work. This service provider in<br />
the supply & disposal industry with a<br />
history stretching back over 80 years<br />
now has some 250 employees. And its<br />
customers are people in the Ostholstein<br />
region of North Germany.<br />
Until recently, the huge distances on<br />
the coast resulted in long drives between<br />
locations. This not only threatened to<br />
jeopardize customer care, but the many<br />
trips undertaken by employees also led<br />
to unnecessary environmental pollution<br />
and increased costs.<br />
Friendly user-oriented new building:<br />
The functionality of the new ZVO headquarters<br />
is partially the result of well-thought-out<br />
operational zoning<br />
The new central headquarters has<br />
clear benefits<br />
The realization in 2006 that the<br />
situation had to be improved formed<br />
the basis for the development. Some<br />
four years later, the proud result stands<br />
in the Neustädter Bucht industrial<br />
park: the company’s modern, highly<br />
functional new headquarters.<br />
The complex on the new premises<br />
comprises two dovetailed elements.<br />
These accommodate rooms for various<br />
uses, including offices, laboratories,<br />
storerooms and workshops. All ZVO<br />
employees relocated here in 2010. The<br />
architecture is generous without being<br />
ostentatious. The interior is clearly<br />
thought through down to the last detail<br />
of office fitout – and it is immediately<br />
apparent that the building is designed<br />
to promote open communication.<br />
Client<br />
Zweckverband Ostholstein/ZVO Holding,<br />
Sierksdorf<br />
Project duration<br />
June 2006 – April 2010<br />
Architect<br />
RKW Architektur+Städtebau, Düsseldorf<br />
Key project data<br />
– GFA: 5,800 m²<br />
– Gross volume: 25,950 m³<br />
– Leasable area: 3,430 m² administration,<br />
1,698 m² storerooms and workshops<br />
– Cost: €12 million net<br />
<strong>Drees</strong> & <strong>Sommer</strong> services<br />
– Development management<br />
– Organizational consulting<br />
– Energy and Facility management consulting<br />
– Process management for VOB/VOF<br />
(German Tender Regulations for Freelance<br />
Services/Construction Work)<br />
– Project management<br />
– Technical & economic controlling<br />
– Furniture management<br />
– Document management<br />
Value-add achieved for client<br />
– 20% more floor space than in original<br />
planning<br />
– Reduction of investment cost by approx. 10%<br />
– Reduction of labor cost through optimized<br />
processes<br />
– Exact adherence to handover deadline<br />
68 69


