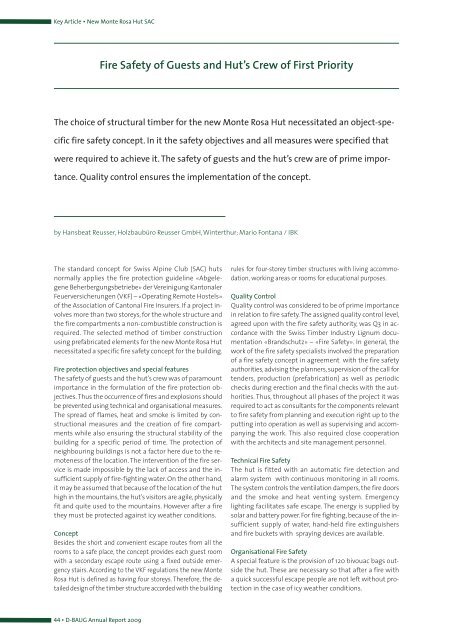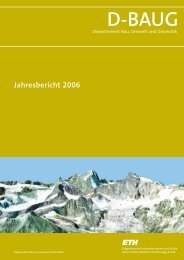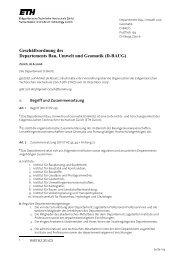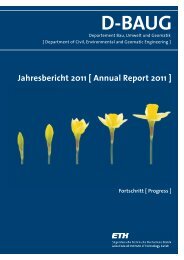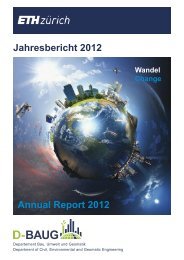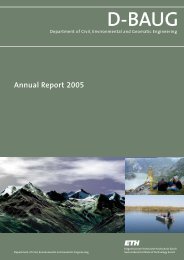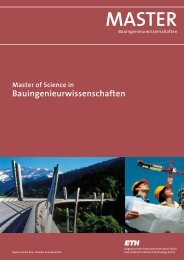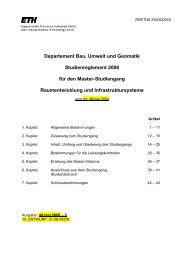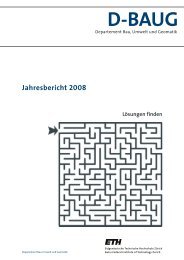D-BAUG - Departement Bau, Umwelt und Geomatik - ETH Zürich
D-BAUG - Departement Bau, Umwelt und Geomatik - ETH Zürich
D-BAUG - Departement Bau, Umwelt und Geomatik - ETH Zürich
Create successful ePaper yourself
Turn your PDF publications into a flip-book with our unique Google optimized e-Paper software.
Key Article ▪ New Monte Rosa Hut SAC<br />
44 ▪ D-<strong>BAUG</strong> Annual Report 2009<br />
Fire Safety of Guests and Hut’s Crew of First Priority<br />
The choice of structural timber for the new Monte Rosa Hut necessitated an object-spe-<br />
cific fire safety concept. In it the safety objectives and all measures were specified that<br />
were required to achieve it. The safety of guests and the hut’s crew are of prime impor-<br />
tance. Quality control ensures the implementation of the concept.<br />
by Hansbeat Reusser, Holzbaubüro Reusser GmbH, Winterthur; Mario Fontana / IBK<br />
The standard concept for Swiss Alpine Club (SAC) huts<br />
normally applies the fire protection guideline «Abgelegene<br />
Beherbergungsbetriebe» der Vereinigung Kantonaler<br />
Feuerversicherungen (VKF) – «Operating Remote Hostels»<br />
of the Association of Cantonal Fire Insurers. If a project involves<br />
more than two storeys, for the whole structure and<br />
the fire compartments a non-combustible construction is<br />
required. The selected method of timber construction<br />
using prefabricated elements for the new Monte Rosa Hut<br />
necessitated a specific fire safety concept for the building.<br />
Fire protection objectives and special features<br />
The safety of guests and the hut’s crew was of paramount<br />
importance in the formulation of the fire protection objectives.<br />
Thus the occurrence of fires and explosions should<br />
be prevented using technical and organisational measures.<br />
The spread of flames, heat and smoke is limited by constructional<br />
measures and the creation of fire compartments<br />
while also ensuring the structural stability of the<br />
building for a specific period of time. The protection of<br />
neighbouring buildings is not a factor here due to the remoteness<br />
of the location. The intervention of the fire service<br />
is made impossible by the lack of access and the insufficient<br />
supply of fire-fighting water. On the other hand,<br />
it may be assumed that because of the location of the hut<br />
high in the mountains, the hut’s visitors are agile, physically<br />
fit and quite used to the mountains. However after a fire<br />
they must be protected against icy weather conditions.<br />
Concept<br />
Besides the short and convenient escape routes from all the<br />
rooms to a safe place, the concept provides each guest room<br />
with a secondary escape route using a fixed outside emergency<br />
stairs. According to the VKF regulations the new Monte<br />
Rosa Hut is defined as having four storeys. Therefore, the detailed<br />
design of the timber structure accorded with the building<br />
rules for four-storey timber structures with living accommodation,<br />
working areas or rooms for educational purposes.<br />
Quality Control<br />
Quality control was considered to be of prime importance<br />
in relation to fire safety. The assigned quality control level,<br />
agreed upon with the fire safety authority, was Q3 in accordance<br />
with the Swiss Timber Industry Lignum documentation<br />
«Brandschutz» – «Fire Safety». In general, the<br />
work of the fire safety specialists involved the preparation<br />
of a fire safety concept in agreement with the fire safety<br />
authorities, advising the planners, supervision of the call for<br />
tenders, production (prefabrication) as well as periodic<br />
checks during erection and the final checks with the authorities.<br />
Thus, throughout all phases of the project it was<br />
required to act as consultants for the components relevant<br />
to fire safety from planning and execution right up to the<br />
putting into operation as well as supervising and accompanying<br />
the work. This also required close cooperation<br />
with the architects and site management personnel.<br />
Technical Fire Safety<br />
The hut is fitted with an automatic fire detection and<br />
alarm system with continuous monitoring in all rooms.<br />
The system controls the ventilation dampers, the fire doors<br />
and the smoke and heat venting system. Emergency<br />
lighting facilitates safe escape. The energy is supplied by<br />
solar and battery power. For fire fighting, because of the insufficient<br />
supply of water, hand-held fire extinguishers<br />
and fire buckets with spraying devices are available.<br />
Organisational Fire Safety<br />
A special feature is the provision of 120 bivouac bags outside<br />
the hut. These are necessary so that after a fire with<br />
a quick successful escape people are not left without protection<br />
in the case of icy weather conditions.


