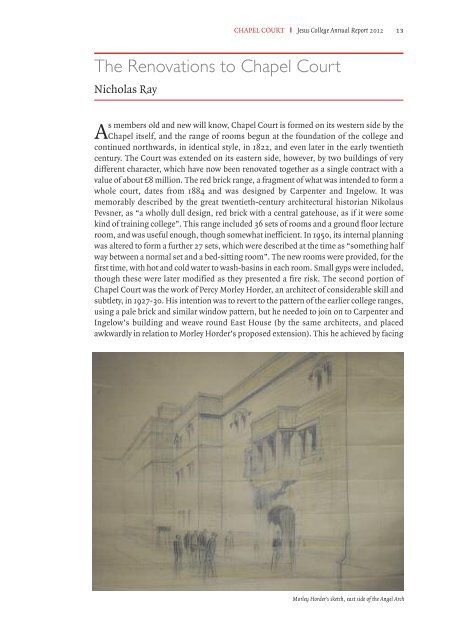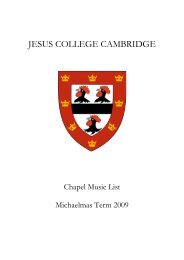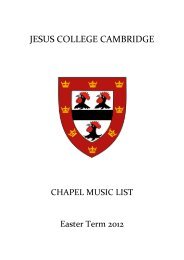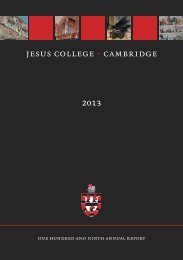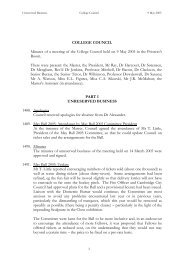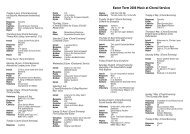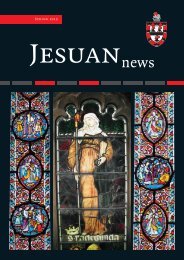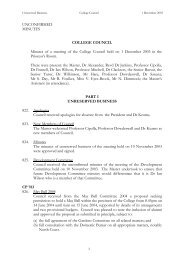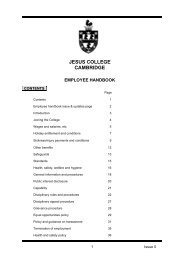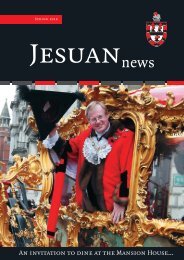2012 Annual Report - Jesus College - University of Cambridge
2012 Annual Report - Jesus College - University of Cambridge
2012 Annual Report - Jesus College - University of Cambridge
You also want an ePaper? Increase the reach of your titles
YUMPU automatically turns print PDFs into web optimized ePapers that Google loves.
The Renovations to Chapel Court<br />
Nicholas Ray<br />
CHAPEL COURT I <strong>Jesus</strong> <strong>College</strong> <strong>Annual</strong> <strong>Report</strong> <strong>2012</strong> 13<br />
As members old and new will know, Chapel Court is formed on its western side by the<br />
Chapel itself, and the range <strong>of</strong> rooms begun at the foundation <strong>of</strong> the college and<br />
continued northwards, in identical style, in 1822, and even later in the early twentieth<br />
century. The Court was extended on its eastern side, however, by two buildings <strong>of</strong> very<br />
different character, which have now been renovated together as a single contract with a<br />
value <strong>of</strong> about £8 million. The red brick range, a fragment <strong>of</strong> what was intended to form a<br />
whole court, dates from 1884 and was designed by Carpenter and Ingelow. It was<br />
memorably described by the great twentieth-century architectural historian Nikolaus<br />
Pevsner, as “a wholly dull design, red brick with a central gatehouse, as if it were some<br />
kind <strong>of</strong> training college”. This range included 36 sets <strong>of</strong> rooms and a ground floor lecture<br />
room, and was useful enough, though somewhat inefficient. In 1950, its internal planning<br />
was altered to form a further 27 sets, which were described at the time as “something half<br />
way between a normal set and a bed-sitting room”. The new rooms were provided, for the<br />
first time, with hot and cold water to wash-basins in each room. Small gyps were included,<br />
though these were later modified as they presented a fire risk. The second portion <strong>of</strong><br />
Chapel Court was the work <strong>of</strong> Percy Morley Horder, an architect <strong>of</strong> considerable skill and<br />
subtlety, in 1927-30. His intention was to revert to the pattern <strong>of</strong> the earlier college ranges,<br />
using a pale brick and similar window pattern, but he needed to join on to Carpenter and<br />
Ingelow’s building and weave round East House (by the same architects, and placed<br />
awkwardly in relation to Morley Horder’s proposed extension). This he achieved by facing<br />
Morley Horder’s sketch, east side <strong>of</strong> the Angel Arch


