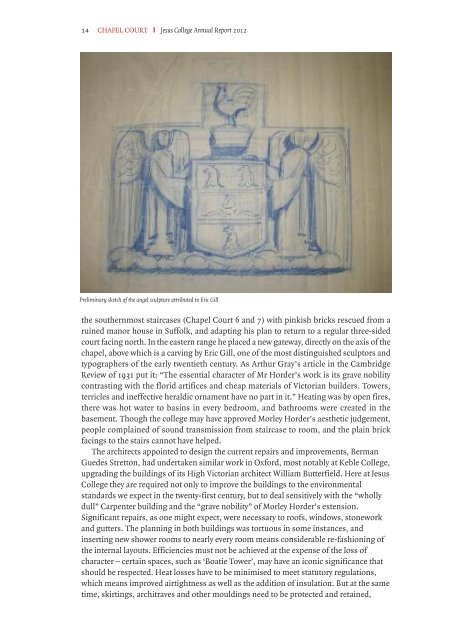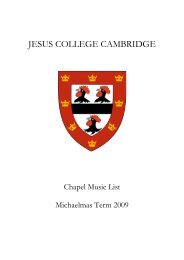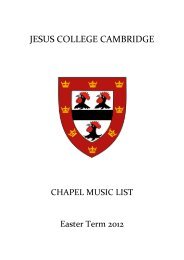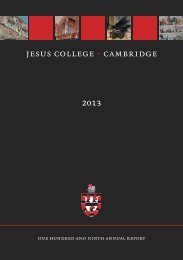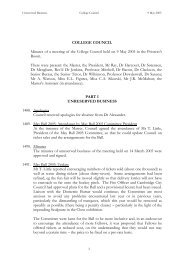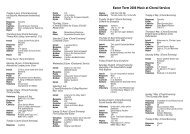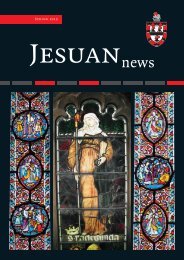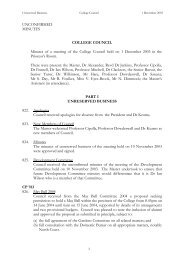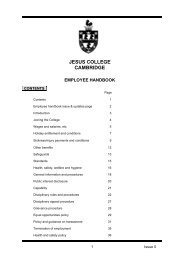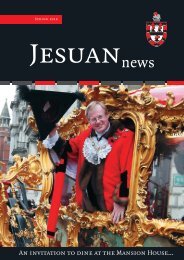2012 Annual Report - Jesus College - University of Cambridge
2012 Annual Report - Jesus College - University of Cambridge
2012 Annual Report - Jesus College - University of Cambridge
Create successful ePaper yourself
Turn your PDF publications into a flip-book with our unique Google optimized e-Paper software.
14 CHAPEL COURT I <strong>Jesus</strong> <strong>College</strong> <strong>Annual</strong> <strong>Report</strong> <strong>2012</strong><br />
Preliminary sketch <strong>of</strong> the angel sculpture attributed to Eric Gill<br />
the southernmost staircases (Chapel Court 6 and 7) with pinkish bricks rescued from a<br />
ruined manor house in Suffolk, and adapting his plan to return to a regular three-sided<br />
court facing north. In the eastern range he placed a new gateway, directly on the axis <strong>of</strong> the<br />
chapel, above which is a carving by Eric Gill, one <strong>of</strong> the most distinguished sculptors and<br />
typographers <strong>of</strong> the early twentieth century. As Arthur Gray’s article in the <strong>Cambridge</strong><br />
Review <strong>of</strong> 1931 put it: “The essential character <strong>of</strong> Mr Horder’s work is its grave nobility<br />
contrasting with the florid artifices and cheap materials <strong>of</strong> Victorian builders. Towers,<br />
terricles and ineffective heraldic ornament have no part in it.” Heating was by open fires,<br />
there was hot water to basins in every bedroom, and bathrooms were created in the<br />
basement. Though the college may have approved Morley Horder’s aesthetic judgement,<br />
people complained <strong>of</strong> sound transmission from staircase to room, and the plain brick<br />
facings to the stairs cannot have helped.<br />
The architects appointed to design the current repairs and improvements, Berman<br />
Guedes Stretton, had undertaken similar work in Oxford, most notably at Keble <strong>College</strong>,<br />
upgrading the buildings <strong>of</strong> its High Victorian architect William Butterfield. Here at <strong>Jesus</strong><br />
<strong>College</strong> they are required not only to improve the buildings to the environmental<br />
standards we expect in the twenty-first century, but to deal sensitively with the “wholly<br />
dull” Carpenter building and the “grave nobility” <strong>of</strong> Morley Horder’s extension.<br />
Significant repairs, as one might expect, were necessary to ro<strong>of</strong>s, windows, stonework<br />
and gutters. The planning in both buildings was tortuous in some instances, and<br />
inserting new shower rooms to nearly every room means considerable re-fashioning <strong>of</strong><br />
the internal layouts. Efficiencies must not be achieved at the expense <strong>of</strong> the loss <strong>of</strong><br />
character – certain spaces, such as ‘Boatie Tower’, may have an iconic significance that<br />
should be respected. Heat losses have to be minimised to meet statutory regulations,<br />
which means improved airtightness as well as the addition <strong>of</strong> insulation. But at the same<br />
time, skirtings, architraves and other mouldings need to be protected and retained,


