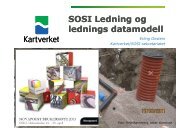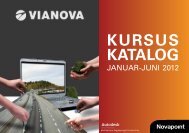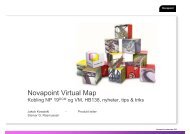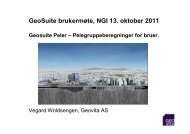Novapoint Civil Construction
Novapoint Civil Construction
Novapoint Civil Construction
Create successful ePaper yourself
Turn your PDF publications into a flip-book with our unique Google optimized e-Paper software.
Sign positioning<br />
Final positioning of signs<br />
along a road is normally carried<br />
out in-situ. Sign positioning<br />
in this project was<br />
however set using the VR<br />
model. All signs were<br />
entered with correct text<br />
and size and the positioning<br />
was determined based on<br />
visibility requirements and<br />
relevant guidelines for<br />
signs. The VR model provides<br />
a good basis for evaluating<br />
sign positioning.<br />
Planning permission processing<br />
The VR model is in addition<br />
used for providing information<br />
on the project in planning<br />
permission applications.<br />
Still pictures are<br />
extracted from the model<br />
and enclosed with the application.<br />
VR MODEL AVAILABLE TO ThE ENTIRE PRO-<br />
JECT ORGANISATION<br />
Each time the VR model is updated, it is copied to<br />
the project hotel. This is then available to all project<br />
participants including planning, execution and<br />
development personnel.<br />
Use of the model at the construction site helps<br />
understand and plan execution of road construction.<br />
VR MODEL AS FDV DOCUMENTATION<br />
The VR model can provide a useful supplement to<br />
the traditional ‘As Built’ documentation.<br />
Visualisation of the infrastructure which is concealed<br />
under road surfaces, behind tunnel walls etc.<br />
will make work easier for those who in the future<br />
are looking for information on the installation.<br />
What form the VR model for highway 44 should be<br />
delivered with other FDV documentation for the<br />
construction site has not been not clarified with The<br />
Norwegian Public Roads Administration.<br />
10<br />
Water/waste water in tunnel<br />
Sign positioning inside and<br />
outside the tunnel<br />
PROJECT hOTEL<br />
As companies in the project<br />
group, contractors and the developer<br />
are geographically separated,<br />
a project hotel based on the<br />
Internet is used for exchanging<br />
reports, drawings and surveying<br />
data. This is structured so there<br />
is an area for delivery for<br />
approval and an area for<br />
approved working documentation.<br />
Contractors and planning<br />
personnel in addition have their<br />
own area for internal exchange of<br />
planning data, surveying data<br />
etc.<br />
The drawings are in dwf format<br />
and are plotted and distributed<br />
directly to the construction site.<br />
EVALUATION<br />
This it the first road project in<br />
Norway with such extensive use<br />
of 3D models throughout the planning and construction<br />
phase. There is little doubt that this type<br />
of aid is necessary if increasing requirements for<br />
deliveries and detailed working document are to be<br />
met. Greater knowledge and overview of project<br />
solutions will ensure better execution and reduce<br />
the extent of errors. The model increases understanding<br />
of the construction site and improves the<br />
documentation used in the evaluation of alternatives,<br />
solution decisions and the planning of different<br />
work operations.<br />
The model is also an important tool in satisfying the<br />
requirements for external information.<br />
We have come a long way in this project. However,<br />
several improvements can be implemented in the<br />
next project. Not least reducing the threshold for<br />
use of the model. It should be very natural to<br />
access the 3D model when problems linked to the<br />
project are to be discussed by the developer and<br />
contractor. The model should be used extensively<br />
and actively at the construction site as an aid in the<br />
planning of work operations and as a supplement<br />
for working drawings.<br />
Development is moving towards planning directly in<br />
3D models, as we see in other sectors such as<br />
building and offshore. We have not had the same<br />
level of development within road construction. One<br />
of the reasons for this is the length of the construction<br />
area and continuous changes in the interface<br />
towards neighbouring areas, terrain, ground<br />
conditions etc.









