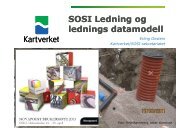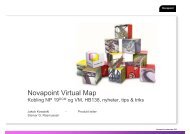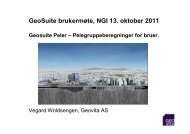Novapoint Civil Construction
Novapoint Civil Construction
Novapoint Civil Construction
Create successful ePaper yourself
Turn your PDF publications into a flip-book with our unique Google optimized e-Paper software.
planning work was started. The first working drawings<br />
were delivered on approximately 1 December<br />
2006, one month after start up. Project completion<br />
is 15 December 2007. 7 I.e. only one year from the<br />
detail planning start to project completion.<br />
ThE PROJECT<br />
The road project<br />
includes approximately<br />
4 km of new<br />
highway 44, approximately<br />
2 km of local<br />
roads and a similar<br />
length of footpaths.<br />
A rock tunnel, three<br />
bridges and four<br />
underpasses are<br />
included in the project.<br />
There is in addition<br />
a significant<br />
amount of municipal<br />
line re-routing.<br />
The rock tunnel has<br />
been stipulated to Normal profile surface section<br />
protect the valuable<br />
recreational area by Kleppelunden. The road would<br />
probably otherwise have been planned as a surface<br />
road on the west side of ridge if this condition had<br />
not been included.<br />
The road section has three crossings which are<br />
designed as roundabouts.<br />
Dimensioning traffic 20 years<br />
after opening is estimated to<br />
be 18,000 AADT. At this traffic<br />
volume level, the road should<br />
be designed as a four lane<br />
road with central reservation.<br />
The tunnel should, in accordance<br />
with standards, have<br />
two shafts with two lanes in<br />
each direction. The Norwegian<br />
Public Roads Administration<br />
has approved an exemption from road and tunnel<br />
standards and set the road standard to a wide two<br />
lane road with central barrier.<br />
Tunnel cross section T10.5 is selected to achieve a<br />
1.5 m separation zone in the centre of the tunnel.<br />
Barriers are not acceptable in a tunnel, as this<br />
would hinder evacuation in the event of an accident.<br />
PLANNING<br />
The project is planned digitally using the different<br />
professional modules in <strong>Novapoint</strong>. Organisation of<br />
8<br />
drawings and folder structure follows The<br />
Norwegian Public Roads Administration’s PROF<br />
standard. A digital terrain model is set up based on<br />
digital maps and supplementary surveying data<br />
along the entire route. The surveying was carried<br />
out by Skanska Survey.<br />
The OPS project E39<br />
Klett - Bårdshaug in<br />
the county of Sør-<br />
Trøndelag and the<br />
tender phase for<br />
OPS E18 Grimstad -<br />
Kristiansand has<br />
allowed ViaNova to<br />
develop a strong<br />
cooperation with<br />
Skanska. This cooperation<br />
continues in<br />
this project.<br />
Cooperation has<br />
contributed to the<br />
development of<br />
both planning<br />
methodology and<br />
software. A modern road construction site with GPS<br />
controlled machines and equipment needs much<br />
more comprehensive surveying data than was previously<br />
the norm. Road models have been supplied<br />
for all roads, both road surfaces and formations.<br />
Surveying data has in addition been prepared in kof<br />
format for all lines, manholes,<br />
lighting foundations, sign foundations,<br />
cable trenches etc.<br />
Surveying data in the form of<br />
goals from a reference line has as<br />
far as possible been avoided.<br />
A work procedure where the<br />
solutions are verified in a 3D<br />
model is required if satisfactory<br />
cross-profession co-ordination<br />
and survey data control is to be<br />
achieved. Controls carried out in<br />
the ‘old fashioned’ way in 2D using associated<br />
height calculations can no longer be accepted, as<br />
the solution also must be cross-profession checked<br />
in x, y, z. A cross profession VR model was therefore<br />
set up immediately after start, using <strong>Novapoint</strong><br />
Virtual Map. All professional areas plan digitally and<br />
deliver data to the VR model co-ordinator, who<br />
updates this continuously. The solutions are<br />
checked/evaluated in the VR model in cross-profession<br />
meetings and changes are agreed. Revised<br />
solutions are prepared based on the review which is<br />
updated and then reviewed again in the VR model.<br />
This process continues until the ‘right’ solution is<br />
Design of the north tunnel portal









