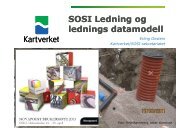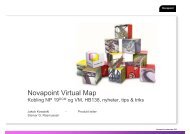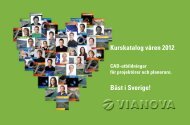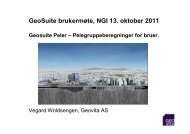Novapoint Civil Construction
Novapoint Civil Construction
Novapoint Civil Construction
Create successful ePaper yourself
Turn your PDF publications into a flip-book with our unique Google optimized e-Paper software.
The location of the new runway means that planes<br />
approaching must change their di-rection approximately<br />
2.5 kilometers from the runway. To show this<br />
an approach level has been added to the 3D model.<br />
The level starts at the runway and then moves upward<br />
with a 2 % tilt. The level is see-through in order to<br />
keep the terrain beneath visible – see figure 2. At the<br />
same time, the approach level shows places that hit<br />
the terrain. In these cases parts of the terrain must be<br />
removed.<br />
At this point another level, the barrier level, has to be<br />
added to the 3D model. This level also starts by the<br />
runway and moves from this point upwards to all sides<br />
with a 1:7 7 tilt – see figure below. The amounts that lie<br />
above the barrier level is also shown in the figure<br />
below.<br />
Approach and barrier level<br />
In <strong>Novapoint</strong> it is possible to calculate the excavation<br />
amount. The approach level re-sults in a 3.5 mio. m3<br />
excavation while the barrier level results in an over 92<br />
mio. m3 excavation. These amounts are so huge that<br />
Flight = approaching<br />
30<br />
an alternative – higher – location of the runway must<br />
be examined.<br />
A flight that shows the model without the two levels<br />
has been made to show the 3D model - see the figures<br />
at the bottom.<br />
Different possibilities and cost estimations can be tested<br />
out when ”laying” the run-way in a 3D model. This<br />
gives a greater certainty about the final projekt when<br />
it comes to quality, time frame and economy.<br />
Earlier on, a preliminary examination consisted of<br />
many longitudal profiles and cross sections. This was<br />
slow and time consuming work. When using a 3D tool<br />
you save valuable time and at the same time your data<br />
is ready calculate masses.<br />
LANDSVERK has used the 3D model to show and<br />
explain the preliminary examina-tions. This has been<br />
the best possible way to present their results to politicians<br />
and other stakeholders. A 3D model makes it far<br />
easier to explain non-specialists how the project needs<br />
to be adapted to the challenging terrain.<br />
LANDSVERK are currently examining three other locations<br />
that are possible candi-dates for accommodating<br />
an airport: Glyvursnes på Streymoy, Søltuvik på<br />
Sandoi og Skorhæddin på Eysturoy.<br />
LANDSVERK also performs seabed examinations that,<br />
among other things, are used in connection with the<br />
expansion of the Faeroese harbors. In such a case<br />
<strong>Novapoint</strong> Virtual Map can be used to control and visualize<br />
depth sounding that are made with such accuracy<br />
that you can see ship wrecks and etc.









