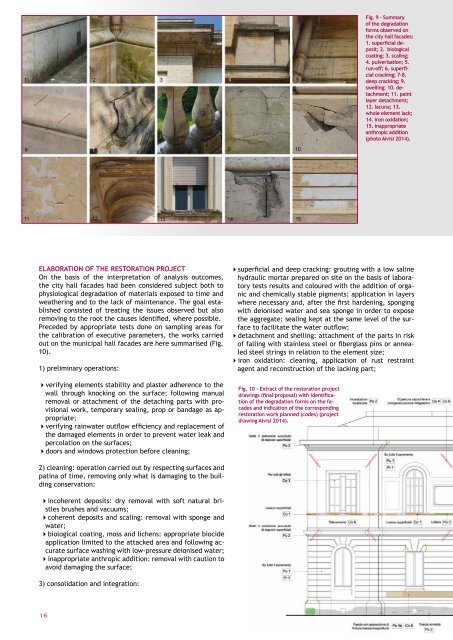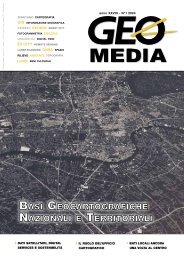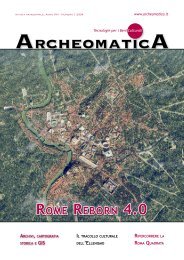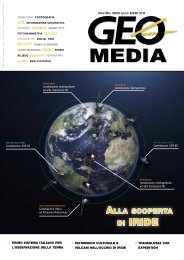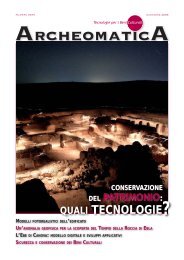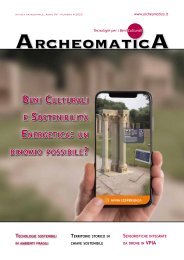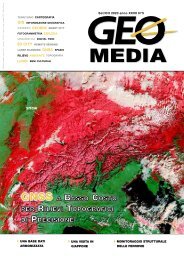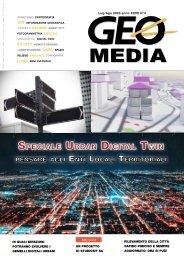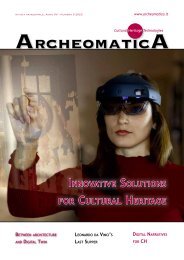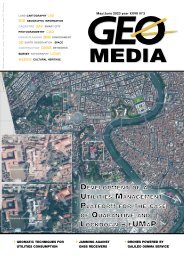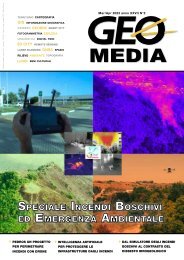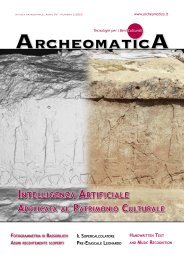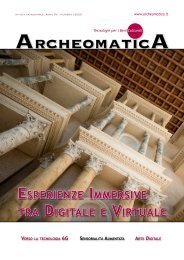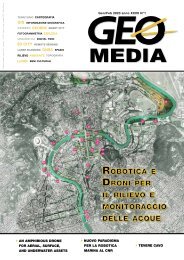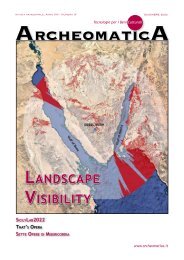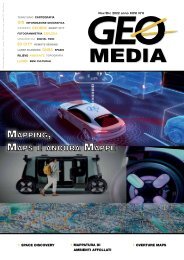Create successful ePaper yourself
Turn your PDF publications into a flip-book with our unique Google optimized e-Paper software.
Fig. 9 - Summary<br />
of the degradation<br />
forms observed on<br />
the city hall facades:<br />
1. superficial deposit;<br />
2. biological<br />
coating; 3. scaling;<br />
4. pulverisation; 5.<br />
run-off; 6. superficial<br />
cracking; 7-8.<br />
deep cracking; 9.<br />
swelling; 10. detachment;<br />
11. paint<br />
layer detachment;<br />
12. lacuna; 13.<br />
whole element lack;<br />
14. iron oxidation;<br />
15. inappropriate<br />
anthropic addition<br />
(photo Alvisi 2014).<br />
ELABORATION OF THE RESTORATION PROJECT<br />
On the basis of the interpretation of analysis outcomes,<br />
the city hall facades had been considered subject both to<br />
physiological degradation of materials exposed to time and<br />
weathering and to the lack of maintenance. The goal established<br />
consisted of treating the issues observed but also<br />
removing to the root the causes identified, where possible.<br />
Preceded by appropriate tests done on sampling areas for<br />
the calibration of executive parameters, the works carried<br />
out on the municipal hall facades are here summarised (Fig.<br />
10).<br />
1) preliminary operations:<br />
4verifying elements stability and plaster adherence to the<br />
wall through knocking on the surface; following manual<br />
removal or attachment of the detaching parts with provisional<br />
work, temporary sealing, prop or bandage as appropriate;<br />
4verifying rainwater outflow efficiency and replacement of<br />
the damaged elements in order to prevent water leak and<br />
percolation on the surfaces;<br />
4doors and windows protection before cleaning;<br />
4superficial and deep cracking: grouting with a low saline<br />
hydraulic mortar prepared on site on the basis of laboratory<br />
tests results and coloured with the addition of organic<br />
and chemically stable pigments; application in layers<br />
where necessary and, after the first hardening, sponging<br />
with deionised water and sea sponge in order to expose<br />
the aggregate; sealing kept at the same level of the surface<br />
to facilitate the water outflow;<br />
4detachment and shelling: attachment of the parts in risk<br />
of falling with stainless steel or fiberglass pins or annealed<br />
steel strings in relation to the element size;<br />
4iron oxidation: cleaning, application of rust restraint<br />
agent and reconstruction of the lacking part;<br />
Fig. 10 - Extract of the restoration project<br />
drawings (final proposal) with identification<br />
of the degradation forms on the facades<br />
and indication of the corresponding<br />
restoration work planned (codes) (project<br />
drawing Alvisi 2014).<br />
2) cleaning: operation carried out by respecting surfaces and<br />
patina of time, removing only what is damaging to the building<br />
conservation:<br />
4incoherent deposits: dry removal with soft natural bristles<br />
brushes and vacuums;<br />
4coherent deposits and scaling: removal with sponge and<br />
water;<br />
4biological coating, moss and lichens: appropriate biocide<br />
application limited to the attacked area and following accurate<br />
surface washing with low-pressure deionised water;<br />
4inappropriate anthropic addition: removal with caution to<br />
avoid damaging the surface;<br />
3) consolidation and integration:<br />
16 ArcheomaticA N°4 dicembre <strong>2017</strong>


