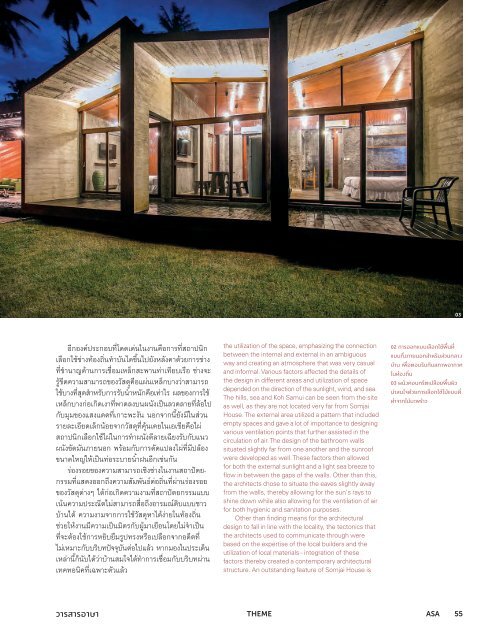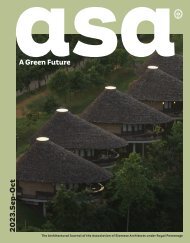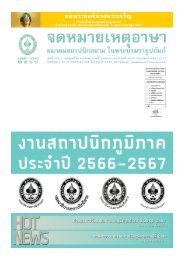ASA JOURNAL 01-59
Create successful ePaper yourself
Turn your PDF publications into a flip-book with our unique Google optimized e-Paper software.
03<br />
อีกองค์ประกอบที่โดดเด่นในงนคือกรที่สถปนิก<br />
เลือกใช้ช่งท้องถิ่นทำบันไดขึ้นไปยังหลังคด้วยกรช่ง<br />
ที่ชำนด้นกรเชื่อมเหล็กสะพนท่เทียบเรือ ช่งจะ<br />
รู้ขีดควมสมรถของวัสดุคือแผ่นเหล็กบงว่สมรถ<br />
ใช้บงที่สุดสำหรับกรรับนำ้หนักคือเท่ไร ผลของกรใช้<br />
เหล็กบงก่อเกิดเงที่พดลงบนผนังเป็นลวดลยที่ล้อไป<br />
กับมุมของแสงแดดที่เกะพะงัน นอกจกนี้ยังมีในส่วน<br />
รยละเอียดเล็กน้อยจกวัสดุที่คุ้นเคยในเอเชียคือไผ่<br />
สถปนิกเลือกใช้ไผ่ในกรทำผนังตีลยเฉียงรับกับแนว<br />
ผนังขัดมันภยนอก พร้อมกับกรดัดแปลงไผ่ที่มีปล้อง<br />
ขนดให่ให้เป็นท่อระบยนำ้ฝนอีกเช่นกัน<br />
ร่องรอยของควมสมรถเชิงช่งในงนสถปัตย-<br />
กรรมที่แสดงออกถึงควมสัมพันธ์ต่อถิ่นที่ผ่นร่องรอย<br />
ของวัสดุต่ง ได้ก่อเกิดควมงมที่สถปัตยกรรมแบบ<br />
เน้นควมประณีตไม่สมรถสื่อถึงอรมณ์ดิบแบบชว<br />
บ้นได้ ควมงมจกกรใช้วัสดุหได้ง่ยในท้องถิ่น<br />
ช่วยให้งนมีควมเป็นมิตรกับผู้มเยือนโดยไม่จำเป็น<br />
ที่จะต้องใช้กรหยิบยืมรูปทรงหรือเปลือกจกอดีตที่<br />
ไม่เหมะกับบริบทปัจจุบันต่อไปแล้ว หกมองในประเด็น<br />
เหล่นี้ก็นับได้ว่บ้นสมใจได้ทำกรเชื่อมกับบริบทผ่น<br />
เทคทอนิคที่เฉพะตัวแล้ว<br />
the utilization of the space, emphasizing the connection<br />
between the internal and external in an ambiguous<br />
way and creating an atmosphere that was very casual<br />
and informal. Various factors affected the details of<br />
the design in different areas and utilization of space<br />
depended on the direction of the sunlight, wind, and sea.<br />
The hills, sea and Koh Samui can be seen from the site<br />
as well, as they are not located very far from Somjai<br />
House. The external area utilized a pattern that included<br />
empty spaces and gave a lot of importance to designing<br />
various ventilation points that further assisted in the<br />
circulation of air. The design of the bathroom walls<br />
situated slightly far from one another and the sunroof<br />
were developed as well. These factors then allowed<br />
for both the external sunlight and a light sea breeze to<br />
flow in between the gaps of the walls. Other than this,<br />
the architects chose to situate the eaves slightly away<br />
from the walls, thereby allowing for the sun's rays to<br />
shine down while also allowing for the ventilation of air<br />
for both hygienic and sanitation purposes.<br />
Other than finding means for the architectural<br />
design to fall in line with the locality, the tectonics that<br />
the architects used to communicate through were<br />
based on the expertise of the local builders and the<br />
utilization of local materials - integration of these<br />
factors thereby created a contemporary architectural<br />
structure. An outstanding feature of Somjai House is<br />
02ารอออ<br />
าอสารสวา<br />
าออรสาอาา<br />
อ<br />
03อรอว<br />
าสวารอ<br />
าาราว<br />
วารสารอาษา<br />
THEME <strong>ASA</strong> 55


















