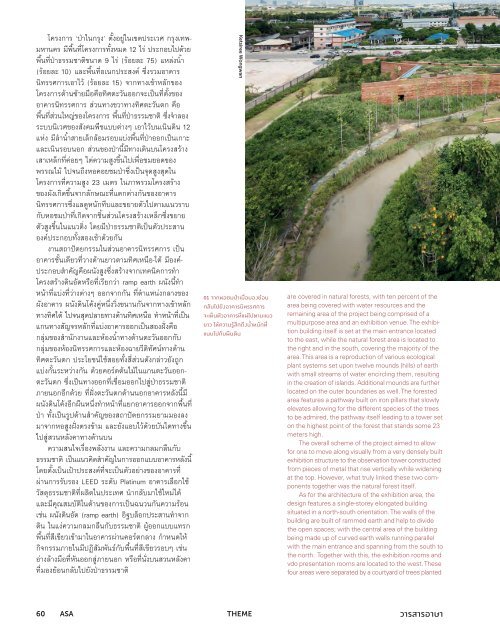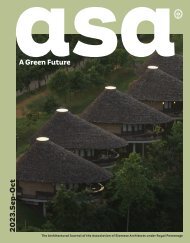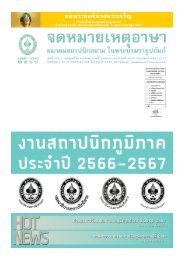ASA JOURNAL 01-59
You also want an ePaper? Increase the reach of your titles
YUMPU automatically turns print PDFs into web optimized ePapers that Google loves.
โครงกร ปในกรุง’ ตั้งอยู่ในเขตประเวศ กรุงเทพ-<br />
มหนคร มีพื้นที่โครงกรทั้งหมด 12 ไร่ ประกอบไปด้วย<br />
พื้นที่ปธรรมชติขนด 9 ไร่ ร้อยละ 7 แหล่งนำ้<br />
ร้อยละ 10 และพื้นที่อเนกประสงค์ ึ่งรวมอคร<br />
นิทรรศกรเอไว้ ร้อยละ 1 จกทงเข้หลักของ<br />
โครงกรด้น้ยมือคือทิศตะวันออกจะเป็นที่ตั้งของ<br />
อครนิทรรศกร ส่วนทงขวทงทิศตะวันตก คือ<br />
พื้นที่ส่วนให่ของโครงกร พื้นที่ปธรรมชติ ึ่งจำลอง<br />
ระบบนิเวศของสังคมพืชแบบต่ง เอไว้บนเนินดิน 12<br />
แห่ง มีลำนำ้สยเล็กล้อมรอบแบ่งพื้นที่ปออกเป็นเกะ<br />
และเนินรอบนอก ส่วนของปนี้มีทงเดินบนโครงสร้ง<br />
เสเหล็กที่ค่อย ไต่ควมสูงขึ้นไปเพื่อชมยอดของ<br />
พรรณไม้ ไปจนถึงหอคอยชมปึ่งเป็นจุดสูงสุดใน<br />
โครงกรที่ควมสูง 2 เมตร ในภพรวมโครงสร้ง<br />
ของผังเกิดขึ้นจกลักษณะที่แตกต่งกันของอคร<br />
นิทรรศกรึ่งแลดูหนักทึบและขยยตัวไปตมแนวรบ<br />
กับหอชมปที่เกิดจกชิ้นส่วนโครงสร้งเหล็กึ่งขยย<br />
ตัวสูงขึ้นในแนวดิ่ง โดยมีปธรรมชติเป็นตัวประสน<br />
องค์ประกอบทั้งสองเข้ด้วยกัน<br />
งนสถปัตยกรรมในส่วนอครนิทรรศกร เป็น<br />
อครชั้นเดียวที่วงด้นยวตมทิศเหนือ-ใต้ มีองค์-<br />
ประกอบสำคัคือผนังสูงึ่งสร้งจกเทคนิคกรทำ<br />
โครงสร้งดินอัดหรือที่เรียกว่ ramp earth ผนังนี้ทำ<br />
หน้ที่แบ่งที่ว่งต่ง ออกจกกัน ที่ตำแหน่งกลงของ<br />
ผังอคร ผนังดินโค้งคู่หนึ่งวิ่งขนนกันจกทงเข้หลัก<br />
ทงทิศใต้ ไปจนสุดปลยทงด้นทิศเหนือ ทำหน้ที่เป็น<br />
แกนทงสัจรหลักที่แบ่งอครออกเป็นสองฝังคือ<br />
กลุ่มของสำนักงนและห้องนำ้ทงด้นตะวันออกกับ<br />
กลุ่มของห้องนิทรรศกรและห้องฉยวีดิทัศน์ทงด้น<br />
ทิศตะวันตก ประโยชน์ใช้สอยทั้งสี่ส่วนดังกล่วยังถูก<br />
แบ่งกั้นระหว่งกัน ด้วยคอร์ตต้นไม้ในแกนตะวันออก-<br />
ตะวันตก ึ่งเป็นทงออกที่เชื่อมออกไปสู่ปธรรมชติ<br />
ภยนอกอีกด้วย ที่ฝังตะวันตกด้นนอกอครหลังนี้มี<br />
ผนังดินโค้งอีกผืนหนึ่งทำหน้ที่แยกอครออกจกพื้นที่<br />
ป ทั้งเป็นรูปด้นสำคัของสถปัตยกรรมยมมองลง<br />
มจกหอสูงฝังตรงข้ม และยังแอบไว้ด้วยบันไดทงขึ้น<br />
ไปสู่สวนหลังคทงด้นบน<br />
ควมสนใจเรื่องพลังงน และควมกลมกลืนกับ<br />
ธรรมชติ เป็นแนวคิดสำคัในกรออกแบบอครหลังนี้<br />
โดยตั้งเป็นเปประสงค์ที่จะเป็นตัวอย่งของอครที่<br />
ผ่นกรรับรอง LD ระดับ Platinum อครเลือกใช้<br />
วัสดุธรรมชติที่ผลิตในประเทศ นำกลับมใช้ใหม่ได้<br />
และมีคุณสมบัติในด้นของกรเป็นฉนวนกันควมร้อน<br />
เช่น ผนังดินอัด ramp earth อิฐบล็อกประสนทำจก<br />
ดิน ในแง่ควมกลมกลืนกับธรรมชติ ผู้ออกแบบแทรก<br />
พื้นที่สีเขียวเข้มในอครผ่นคอร์ตกลง กำหนดให้<br />
กิจกรรมภยในมีปิสัมพันธ์กับพื้นที่สีเขียวรอบ เช่น<br />
อ่งล้งมือที่หันออกสู่ภยนอก หรือที่นั่งบนสวนหลังค<br />
ที่มองย้อนกลับไปยังปธรรมชติ<br />
Ketsiree Wongwan<br />
<strong>01</strong>าอาอออ<br />
อาารรราร<br />
วอาาราว<br />
าววารสา<br />
<br />
are covered in natural forests, with ten percent of the<br />
area being covered with water resources and the<br />
remaining area of the project being comprised of a<br />
multipurpose area and an exhibition venue. The exhibition<br />
building itself is set at the main entrance located<br />
to the east, while the natural forest area is located to<br />
the right and in the south, covering the majority of the<br />
area. This area is a reproduction of various ecological<br />
plant systems set upon twelve mounds (hills) of earth<br />
with small streams of water encircling them, resulting<br />
in the creation of islands. Additional mounds are further<br />
located on the outer boundaries as well. The forested<br />
area features a pathway built on iron pillars that slowly<br />
elevates allowing for the different species of the trees<br />
to be admired, the pathway itself leading to a tower set<br />
on the highest point of the forest that stands some 23<br />
meters high.<br />
The overall scheme of the project aimed to allow<br />
for one to move along visually from a very densely built<br />
exhibition structure to the observation tower constructed<br />
from pieces of metal that rise vertically while widening<br />
at the top. However, what truly linked these two components<br />
together was the natural forest itself.<br />
As for the architecture of the exhibition area, the<br />
design features a single-storey elongated building<br />
situated in a north-south orientation. The walls of the<br />
building are built of rammed earth and help to divide<br />
the open spaces; with the central area of the building<br />
being made up of curved earth walls running parallel<br />
with the main entrance and spanning from the south to<br />
the north. Together with this, the exhibition rooms and<br />
vdo presentation rooms are located to the west. These<br />
four areas were separated by a courtyard of trees planted<br />
60 <strong>ASA</strong> THEME วารสารอาษา


















