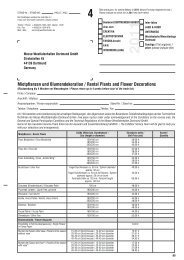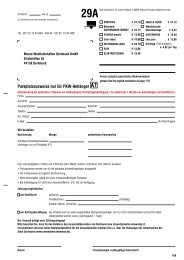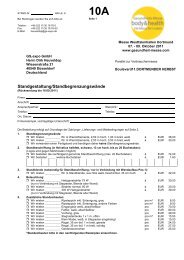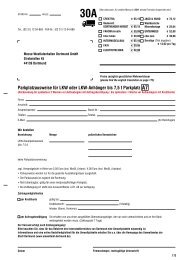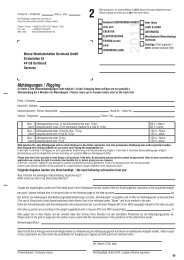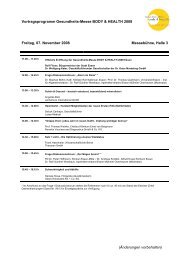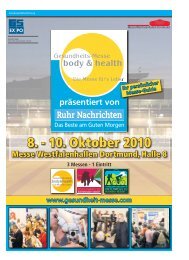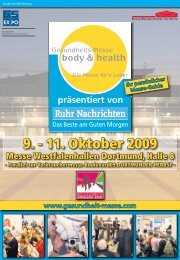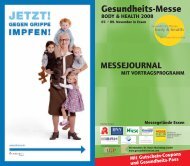GMBH2011_Aussteller-Service-Mappe_12-08-2011.pdf
GMBH2011_Aussteller-Service-Mappe_12-08-2011.pdf
GMBH2011_Aussteller-Service-Mappe_12-08-2011.pdf
Sie wollen auch ein ePaper? Erhöhen Sie die Reichweite Ihrer Titel.
YUMPU macht aus Druck-PDFs automatisch weboptimierte ePaper, die Google liebt.
4.9.2 Auflagen zur Standflächenüberbauung,<br />
Sicherheitsabstände, Höhe der<br />
Standinnenräume<br />
Die maximale Aufbauhöhe beträgt 5,00 m, soweit nicht<br />
messespezifisch anders beschrieben.<br />
Die lichten Höhen von Innenräumen bei zweigeschossiger<br />
Bauweise müssen mindestens 2,30 m betragen.<br />
Standbauten an den Standgrenzen zu den Nachbarn sind<br />
oberhalb 2,50 m neutral weiß zu gestalten.<br />
Werden Standflächen überbaut, ist eventuell der Einbau<br />
einer Sprinkleranlage erforderlich. Bitte beachten Sie hierzu<br />
auch den Punkt 4.4.2.<br />
4.9.2.1 Gangüberbauung<br />
Folgende Bestimmungen sind bei der Verbindung von zwei<br />
durch einen Hallengang getrennten Messeständen einzuhalten:<br />
Überbauungen<br />
- Licht Höhe einer Überbauung muss mind. 2,50 m sein.<br />
- Beleuchtungskörper im Gangbereich sind nur erlaubt,<br />
wenn diese unter der Beachtung der derzeit gültigen<br />
und anerkannten Regeln der Tehnik sowie der dies-<br />
bezüglich geltenden Vorschriften wie DIN, VDE und UVV<br />
(insbesondere der BGV C1) ausgeführt sind.<br />
- Werbung/Firmenlogo ist an der Überbauung/Überbrüc-<br />
kung nicht erlaubt.<br />
- Werden durch eine Gangüberbauung Piktogramme,<br />
Hinweisschilder oder sonstige sicherheitsrelevanten<br />
Einrichtungen der Messe beeinträchtigt, sind in Abspra-<br />
che mit dem zuständigen Objektleiter Einsatzmaßnah-<br />
men vorzunehmen.<br />
- Um den Messeaufbau nicht zu behindern, darf eine<br />
Gangüberbauung erst 1 Tag vor Messebeginn montiert<br />
werden, oder es ist zu gewährleisten, dass sie zu keiner<br />
Behinderung anderer Personen führt.<br />
Allgemein<br />
- Der Gang ist stets in voller Breite freizuhalten. Weder<br />
Standaufbauten (auch keine Türen oder Vorhänge) noch<br />
Exponate dürfen darauf platziert werden.<br />
- Kosten für Veränderungen, erweiterugen oder Ersatz-<br />
maßnahmen, die im Zuge der Gangüberbauung notwen-<br />
dig sind, trägt der <strong>Aussteller</strong>.<br />
4.9.3 Verkehrslasten/Lastannahmen<br />
Für die Geschossdecke eines zweigeschossigen Messestandes<br />
innerhalb einer Messehalle sind nach DIN 1055<br />
Blatt 3, Tabelle 1 als Verkehrslasten anzusetzen:<br />
Bei Nutzung für Besprechungen und Kundenbetreuung, d.<br />
h. Möblierung mit Tischen und Stühlen in freier Anordnung<br />
oder in Besprechungskabinen, 3,5 kN/m 2 .<br />
Eine uneingeschränkte Nutzung als Ausstellungs- und Verkaufsraum,<br />
als Versammlungsraum ohne/oder mit dichter<br />
Bestuhlung erfordert eine Verkehrslast von 5,0 kN/m 2 .<br />
4.9.2 Provisions concerning overbuilding of the<br />
booth floor, safety distances, height of<br />
the inside rooms<br />
The maximum structural height is 5.0 m if not otherwise<br />
prescribed in connection with a specific exhibition or fair.<br />
The clear heights of inside rooms on 2-storey booths<br />
must be at least 2.30 m.<br />
Structures on the boundaries to neighbouring booths are<br />
to be painted in neutral white above a height of 2.50 m.<br />
If booth floors are built over, the use of a sprinkler system<br />
may be necessary. Please also refer to section 4.2.2 in<br />
this respect.<br />
4.9.2.1 Aisle superstructures<br />
The following provisions are to be adhered to when joining<br />
together two exhibition stands separated by an aisle:<br />
Superstructures<br />
- The clear height of a superstructure must be at least<br />
2.5 m<br />
- Ligting fixtures in the aisles are only permitted when<br />
they are installed in compliance with current, valid and<br />
approved technical regulations as well as the relevant<br />
German standards and safety provisions DIN, VDE and<br />
UVV (in particular BGV C1).<br />
- Advertising and company logos are not permitted on<br />
the superstructure.<br />
- In the event of pictograms, instructions or other exhibi-<br />
tion hall items relating to safety being obstructed by an<br />
aisle superstructure, then any necessary remedial ac-<br />
tion will be undertaken in consultation with the technical<br />
co-ordinator.<br />
- To avoid hindering any measures to set up the exhibi-<br />
tion, an aisle superstructure may not be mounted until<br />
the day before the start of the exhibition, unless it can<br />
be guaranteed that no obstruction will be caused to<br />
others.<br />
General regulations<br />
- The entire width of the aisle must be kept clear at all<br />
times. It is not permitted to place either stand super-<br />
structures (including doors or curtains) or exhiits on the<br />
aisle.<br />
- Any costs for alterations, enhancements or remedial<br />
measures which become necessary in the course of<br />
mounting the aisle superstructure will be borne by the<br />
exhibitor.<br />
4.9.3 Traffic Capacity/Design Load<br />
Traffic capacity levels for two-story trade fair stands in an<br />
exhibition hall are set in accordance with DIN 1055, p. 3,<br />
Table 1:<br />
For use as discussion room/customer contact – e.g.<br />
furnished with tables and chairs in free arrangement – or<br />
discussion booths require a load capacity of 3.5 kN/sqm.<br />
For unrestricted use as exhibition/sales room, as a meeting<br />
room with or without dense seating requires a load<br />
capacity of 5.0 kN/sqm.<br />
49



