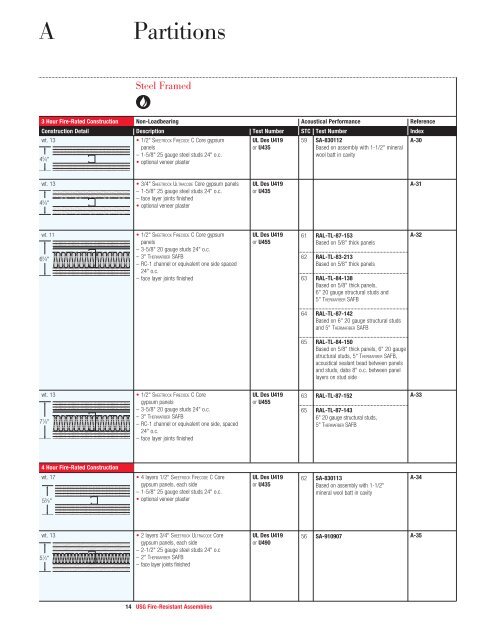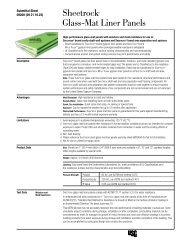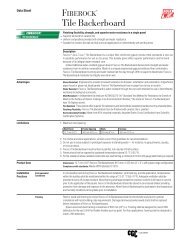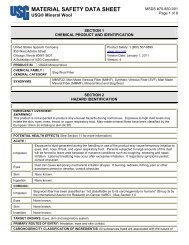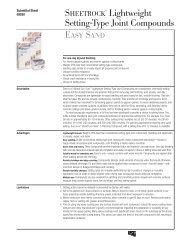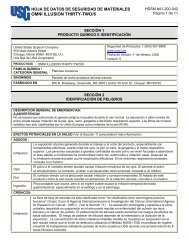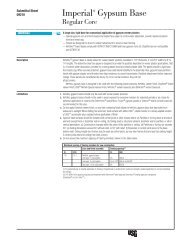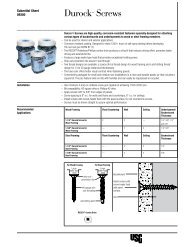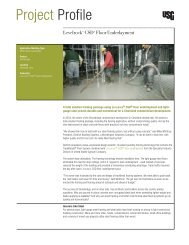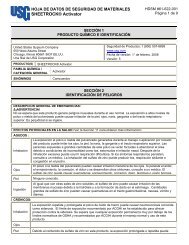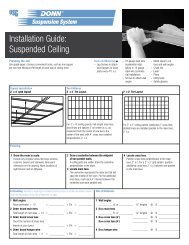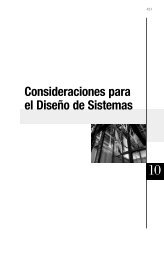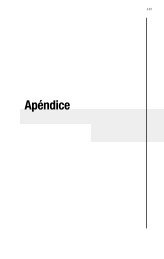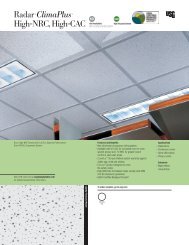Fire-Resistant Assemblies - USG Corporation
Fire-Resistant Assemblies - USG Corporation
Fire-Resistant Assemblies - USG Corporation
You also want an ePaper? Increase the reach of your titles
YUMPU automatically turns print PDFs into web optimized ePapers that Google loves.
A<br />
Partitions<br />
Steel Framed<br />
3 Hour <strong>Fire</strong>-Rated Construction Non-Loadbearing Acoustical Performance Reference<br />
Construction Detail Description Test Number STC Test Number Index<br />
wt. 13 • 1/2" Sheetrock <strong>Fire</strong>code C Core gypsum UL Des U419 59 SA-830112<br />
A-30<br />
Based on assembly with 1-1/2" mineral<br />
4<br />
wool batt in cavity<br />
5 panels or U435<br />
⁄8"<br />
– 1-5/8" 25 gauge steel studs 24" o.c.<br />
• optional veneer plaster<br />
wt. 13 • 3/4" Sheetrock Ultracode Core gypsum panels UL Des U419 A-31<br />
4 5 ⁄8"<br />
– 1-5/8" 25 gauge steel studs 24" o.c. or U435<br />
– face layer joints finished<br />
• optional veneer plaster<br />
wt. 11 • 1/2" Sheetrock <strong>Fire</strong>code C Core gypsum UL Des U419 A-32<br />
6 5 ⁄8"<br />
panels or U455<br />
– 3-5/8" 20 gauge studs 24" o.c.<br />
– 3" thermaFiber SAFB<br />
– RC-1 channel or equivalent one side spaced<br />
24" o.c.<br />
– face layer joints finished<br />
14 <strong>USG</strong> <strong>Fire</strong>-<strong>Resistant</strong> <strong>Assemblies</strong><br />
61 RAL-TL-87-153<br />
Based on 5/8" thick panels<br />
62 RAL-TL-83-213<br />
Based on 5/8" thick panels<br />
63 RAL-TL-84-138<br />
Based on 5/8" thick panels,<br />
6" 20 gauge structural studs and<br />
5" thermaFiber SAFB<br />
64 RAL-TL-87-142<br />
Based on 6" 20 gauge structural studs<br />
and 5" thermaFiber SAFB<br />
65 RAL-TL-84-150<br />
Based on 5/8" thick panels, 6" 20 gauge<br />
structural studs, 5" thermaFiber SAFB,<br />
acoustical sealant bead between panels<br />
and studs, dabs 8" o.c. between panel<br />
layers on stud side<br />
wt. 13 • 1/2" Sheetrock <strong>Fire</strong>code C Core UL Des U419 A-33<br />
7 1 ⁄8"<br />
4 Hour <strong>Fire</strong>-Rated Construction<br />
gypsum panels or U455<br />
– 3-5/8" 20 gauge studs 24" o.c.<br />
– 3" thermaFiber SAFB<br />
– RC-1 channel or equivalent one side, spaced<br />
24" o.c.<br />
– face layer joints finished<br />
63 RAL-TL-87-152<br />
65 RAL-TL-87-143<br />
6" 20 gauge structural studs,<br />
5" thermaFiber SAFB<br />
wt. 17 • 4 layers 1/2" Sheetrock <strong>Fire</strong>code C Core UL Des U419 A-34<br />
5 5 ⁄8"<br />
gypsum panels, each side or U435<br />
– 1-5/8" 25 gauge steel studs 24" o.c.<br />
• optional veneer plaster<br />
62 SA-830113<br />
Based on assembly with 1-1/2"<br />
mineral wool batt in cavity<br />
wt. 13 • 2 layers 3/4" Sheetrock Ultracode Core UL Des U419 A-35<br />
5 1 ⁄2"<br />
gypsum panels, each side or U490<br />
– 2-1/2" 25 gauge steel studs 24" o.c<br />
– 2" thermaFiber SAFB<br />
– face layer joints finished<br />
56 SA-910907


