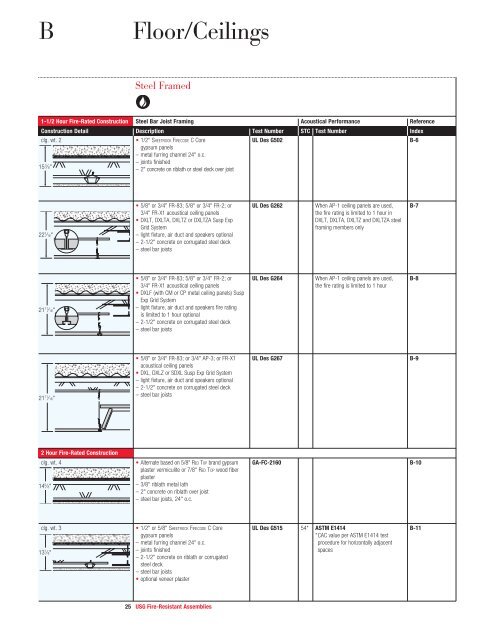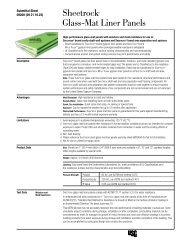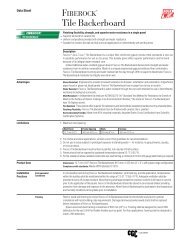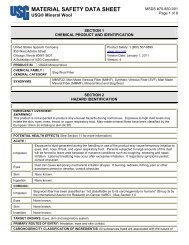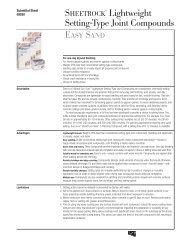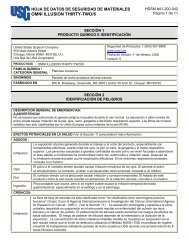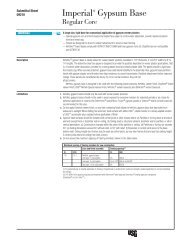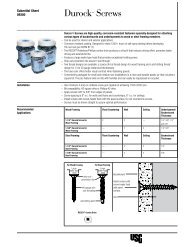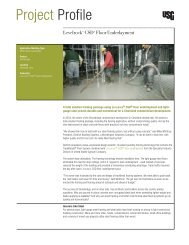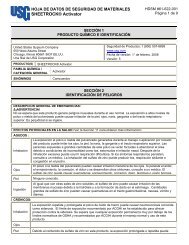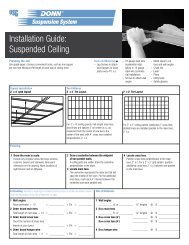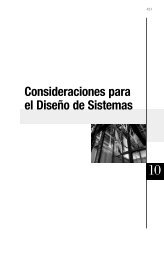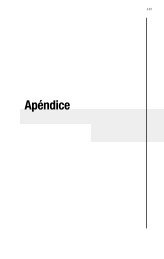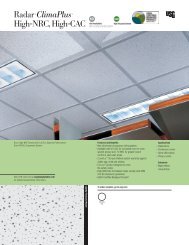Fire-Resistant Assemblies - USG Corporation
Fire-Resistant Assemblies - USG Corporation
Fire-Resistant Assemblies - USG Corporation
Create successful ePaper yourself
Turn your PDF publications into a flip-book with our unique Google optimized e-Paper software.
B<br />
Floor/Ceilings<br />
Steel Framed<br />
1-1/2 Hour <strong>Fire</strong>-Rated Construction Steel Bar Joist Framing Acoustical Performance Reference<br />
Construction Detail Description Test Number STC Test Number Index<br />
clg. wt. 2 • 1/2" Sheetrock <strong>Fire</strong>code C Core<br />
gypsum panels<br />
– metal furring channel 24" o.c.<br />
UL Des G502 B-6<br />
15<br />
– joints finished<br />
– 2" concrete on riblath or steel deck over joist<br />
3 ⁄8"<br />
22 7 ⁄16"<br />
21 11 ⁄16"<br />
21 11 ⁄16"<br />
• 5/8" or 3/4" FR-83; 5/8" or 3/4" FR-2; or UL Des G262 When AP-1 ceiling panels are used, B-7<br />
3/4" FR-X1 acoustical ceiling panels<br />
• DXLT, DXLTA, DXLTZ or DXLTZA Susp Exp<br />
Grid System<br />
– light fixture, air duct and speakers optional<br />
– 2-1/2" concrete on corrugated steel deck<br />
– steel bar joists<br />
• 5/8" or 3/4" FR-83; 5/8" or 3/4" FR-2; or UL Des G264 When AP-1 ceiling panels are used, B-8<br />
3/4" FR-X1 acoustical ceiling panels<br />
• DXLF (with CM or CP metal ceiling panels) Susp<br />
Exp Grid System<br />
– light fixture, air duct and speakers fire rating<br />
is limited to 1 hour optional<br />
– 2-1/2" concrete on corrugated steel deck<br />
– steel bar joists<br />
the fire rating is limited to 1 hour<br />
• 5/8" or 3/4" FR-83; or 3/4" AP-3; or FR-X1 UL Des G267 B-9<br />
acoustical ceiling panels<br />
• DXL, DXLZ or SDXL Susp Exp Grid System<br />
– light fixture, air duct and speakers optional<br />
– 2-1/2" concrete on corrugated steel deck<br />
– steel bar joists<br />
2 Hour <strong>Fire</strong>-Rated Construction<br />
clg. wt. 4 • Alternate based on 5/8" red top brand gypsum<br />
plaster vermiculite or 7/8" red top wood fiber<br />
plaster<br />
GA-FC-2160 B-10<br />
14 – 3/8" riblath metal lath<br />
– 2" concrete on riblath over joist<br />
– steel bar joists, 24" o.c.<br />
5 ⁄8"<br />
clg. wt. 3 • 1/2" or 5/8" Sheetrock <strong>Fire</strong>code C Core UL Des G515 54* ASTM E1414<br />
B-11<br />
13 7 ⁄8"<br />
gypsum panels<br />
– metal furring channel 24" o.c.<br />
– joints finished<br />
– 2-1/2" concrete on riblath or corrugated<br />
steel deck<br />
– steel bar joists<br />
• optional veneer plaster<br />
25 <strong>USG</strong> <strong>Fire</strong>-<strong>Resistant</strong> <strong>Assemblies</strong><br />
the fire rating is limited to 1 hour in<br />
DXLT, DXLTA, DXLTZ and DXLTZA steel<br />
framing members only<br />
* CAC value per ASTM E1414 test<br />
procedure for horizontally adjacent<br />
spaces


