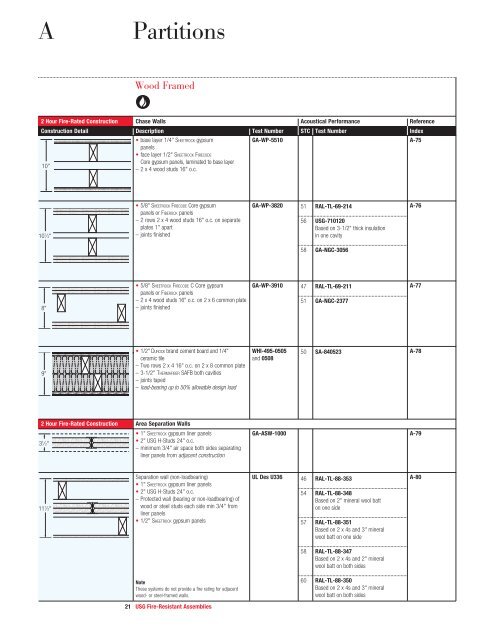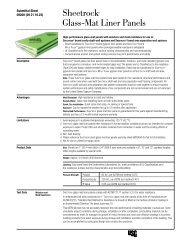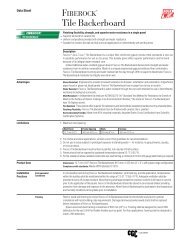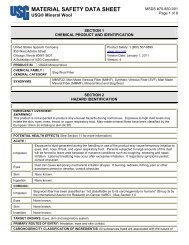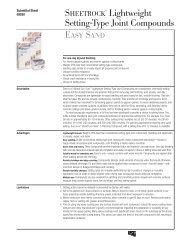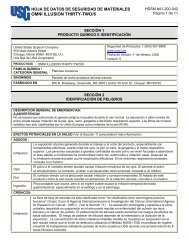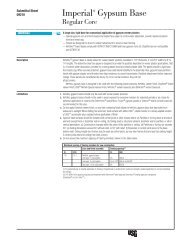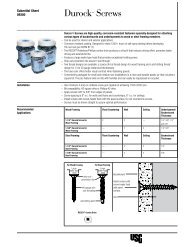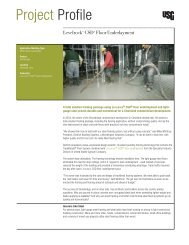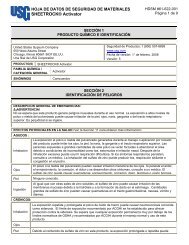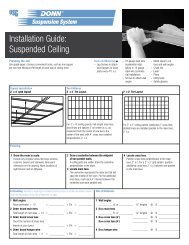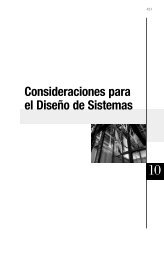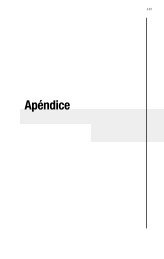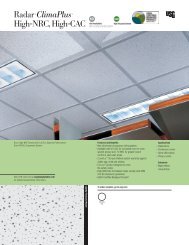Fire-Resistant Assemblies - USG Corporation
Fire-Resistant Assemblies - USG Corporation
Fire-Resistant Assemblies - USG Corporation
You also want an ePaper? Increase the reach of your titles
YUMPU automatically turns print PDFs into web optimized ePapers that Google loves.
A<br />
Partitions<br />
Wood Framed<br />
2 Hour <strong>Fire</strong>-Rated Construction Chase Walls Acoustical Performance Reference<br />
Construction Detail Description Test Number STC Test Number Index<br />
10"<br />
10 1 ⁄2"<br />
8"<br />
9"<br />
• base layer 1/4" Sheetrock gypsum GA-WP-5510 A-75<br />
panels<br />
• face layer 1/2" Sheetrock <strong>Fire</strong>code<br />
Core gypsum panels, laminated to base layer<br />
– 2 x 4 wood studs 16" o.c.<br />
• 5/8" Sheetrock <strong>Fire</strong>code Core gypsum GA-WP-3820 A-76<br />
panels or Fiberock panels<br />
– 2 rows 2 x 4 wood studs 16" o.c. on separate<br />
plates 1" apart<br />
– joints finished<br />
51 RAL-TL-69-214<br />
56 <strong>USG</strong>-710120<br />
Based on 3-1/2" thick insulation<br />
in one cavity<br />
58 GA-NGC-3056<br />
• 5/8" Sheetrock <strong>Fire</strong>code C Core gypsum GA-WP-3910 A-77<br />
panels or Fiberock panels<br />
– 2 x 4 wood studs 16" o.c. on 2 x 6 common plate<br />
– joints finished<br />
47 RAL-TL-69-211<br />
51 GA-NGC-2377<br />
• 1/2" dUrock brand cement board and 1/4" WHI-495-0505 50 SA-840523<br />
A-78<br />
ceramic tile<br />
– Two rows 2 x 4 16" o.c. on 2 x 8 common plate<br />
– 3-1/2" thermaFiber SAFB both cavities<br />
– joints taped<br />
– load-bearing up to 50% allowable design load<br />
and 0508<br />
2 Hour <strong>Fire</strong>-Rated Construction Area Separation Walls<br />
• 1" Sheetrock gypsum liner panels GA-ASW-1000 A-79<br />
3<br />
• 2" <strong>USG</strong> H-Studs 24" o.c.<br />
– minimum 3/4" air space both sides separating<br />
liner panels from adjacent construction<br />
1 ⁄2"<br />
11 1 ⁄2"<br />
Separation wall (non-loadbearing) UL Des U336 46 RAL-TL-88-353<br />
A-80<br />
• 1" Sheetrock gypsum liner panels<br />
• 2" <strong>USG</strong> H-Studs 24" o.c.<br />
– Protected wall (bearing or non-loadbearing) of<br />
wood or steel studs each side min 3/4" from<br />
liner panels<br />
• 1/2" Sheetrock gypsum panels<br />
Note<br />
These systems do not provide a fire rating for adjacent<br />
wood- or steel-framed walls.<br />
21 <strong>USG</strong> <strong>Fire</strong>-<strong>Resistant</strong> <strong>Assemblies</strong><br />
54 RAL-TL-88-348<br />
Based on 2" mineral wool batt<br />
on one side<br />
57 RAL-TL-88-351<br />
Based on 2 x 4s and 3" mineral<br />
wool batt on one side<br />
58 RAL-TL-88-347<br />
Based on 2 x 4s and 2" mineral<br />
wool batt on both sides<br />
60 RAL-TL-88-350<br />
Based on 2 x 4s and 3" mineral<br />
wool batt on both sides


