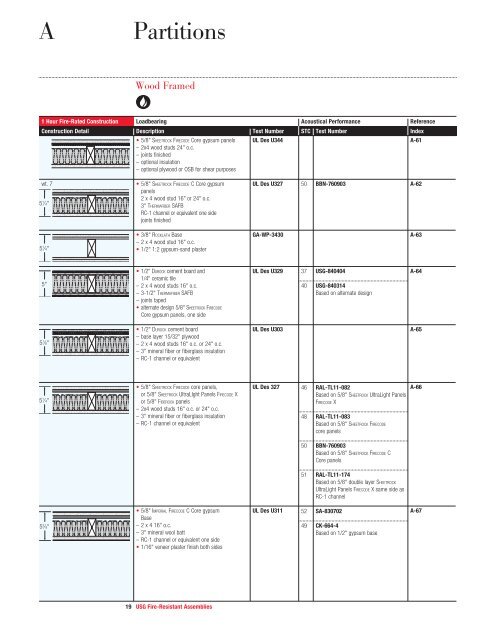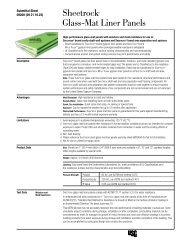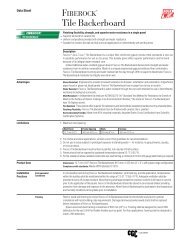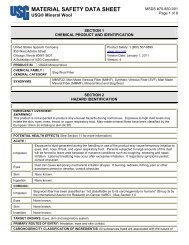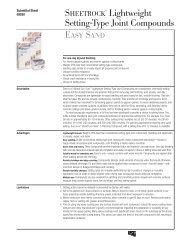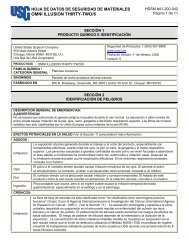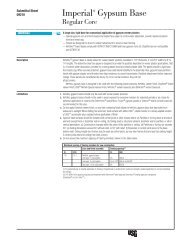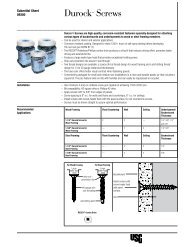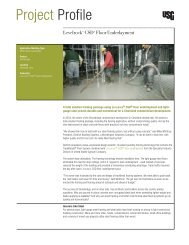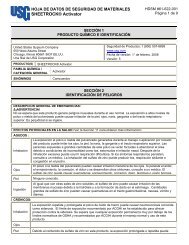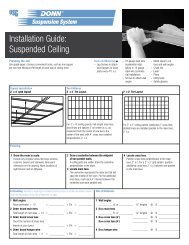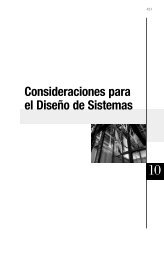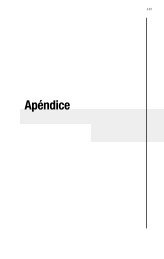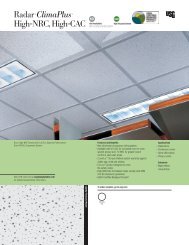Fire-Resistant Assemblies - USG Corporation
Fire-Resistant Assemblies - USG Corporation
Fire-Resistant Assemblies - USG Corporation
You also want an ePaper? Increase the reach of your titles
YUMPU automatically turns print PDFs into web optimized ePapers that Google loves.
A<br />
Partitions<br />
Wood Framed<br />
1 Hour <strong>Fire</strong>-Rated Construction Loadbearing Acoustical Performance Reference<br />
Construction Detail Description Test Number STC Test Number Index<br />
• 5/8" Sheetrock <strong>Fire</strong>code Core gypsum panels<br />
– 2x4 wood studs 24" o.c.<br />
– joints finished<br />
– optional insulation<br />
– optional plywood or OSB for shear purposes<br />
UL Des U344 A-61<br />
wt. 7 • 5/8" Sheetrock <strong>Fire</strong>code C Core gypsum<br />
panels<br />
UL Des U327 50 BBN-760903<br />
A-62<br />
5<br />
2 x 4 wood stud 16" or 24" o.c.<br />
3" thermaFiber SAFB<br />
RC-1 channel or equivalent one side<br />
joints finished<br />
1 ⁄4"<br />
5 1 ⁄4"<br />
5"<br />
5 1 ⁄8"<br />
5 1 ⁄4"<br />
5 3 ⁄8"<br />
• 3/8" rocklath Base GA-WP-3430 A-63<br />
– 2 x 4 wood stud 16" o.c.<br />
• 1/2" 1:2 gypsum-sand plaster<br />
• 1/2" dUrock cement board and UL Des U329 37 <strong>USG</strong>-840404<br />
A-64<br />
1/4" ceramic tile<br />
– 2 x 4 wood studs 16" o.c.<br />
– 3-1/2" thermaFiber SAFB<br />
– joints taped<br />
• alternate design 5/8" Sheetrock <strong>Fire</strong>code<br />
Core gypsum panels, one side<br />
19 <strong>USG</strong> <strong>Fire</strong>-<strong>Resistant</strong> <strong>Assemblies</strong><br />
40 <strong>USG</strong>-840314<br />
Based on alternate design<br />
• 1/2" dUrock cement board UL Des U303 A-65<br />
– base layer 15/32" plywood<br />
– 2 x 4 wood studs 16" o.c. or 24" o.c.<br />
– 3" mineral fiber or fiberglass insulation<br />
– RC-1 channel or equivalent<br />
• 5/8" Sheetrock <strong>Fire</strong>code core panels, UL Des 327 46 RAL-TL11-082<br />
A-66<br />
or 5/8" Sheetrock UltraLIght Panels <strong>Fire</strong>code X<br />
or 5/8" Fiberock panels<br />
– 2x4 wood studs 16" o.c. or 24" o.c.<br />
– 3" mineral fiber or fiberglass insulation<br />
– RC-1 channel or equivalent<br />
Based on 5/8" Sheetrock UltraLight Panels<br />
<strong>Fire</strong>code X<br />
48 RAL-TL11-083<br />
Based on 5/8" Sheetrock <strong>Fire</strong>code<br />
core panels<br />
50 BBN-760903<br />
Based on 5/8" Sheetrock <strong>Fire</strong>code C<br />
Core panels<br />
51 RAL-TL11-174<br />
Based on 5/8" double layer Sheetrock<br />
UltraLight Panels <strong>Fire</strong>code X same side as<br />
RC-1 channel<br />
• 5/8" imperial <strong>Fire</strong>code C Core gypsum UL Des U311 A-67<br />
Base<br />
– 2 x 4 16" o.c.<br />
– 3" mineral wool batt<br />
– RC-1 channel or equivalent one side<br />
• 1/16" veneer plaster finish both sides<br />
52 SA-830702<br />
49 CK-664-4<br />
Based on 1/2" gypsum base


