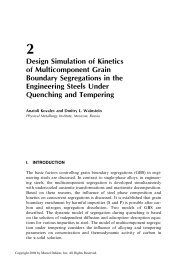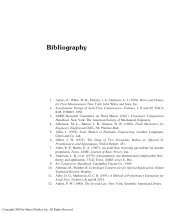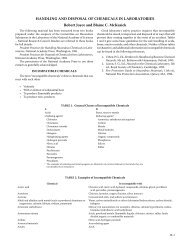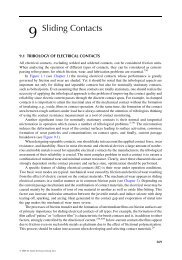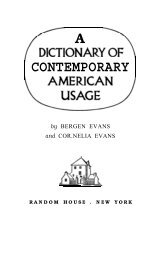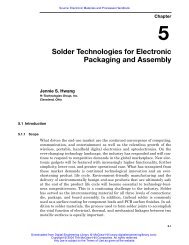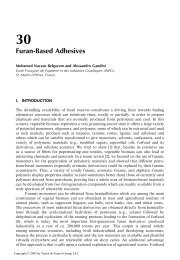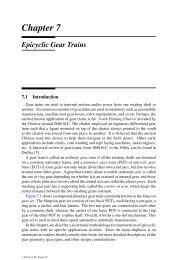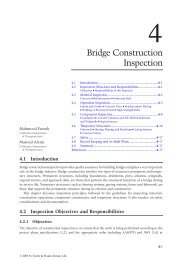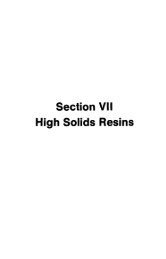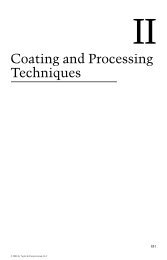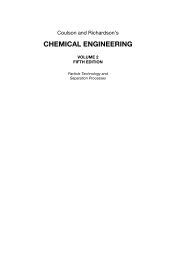TUNNEL ENGINEERING
TUNNEL ENGINEERING
TUNNEL ENGINEERING
Create successful ePaper yourself
Turn your PDF publications into a flip-book with our unique Google optimized e-Paper software.
Fig. 20.3 Clearance diagram for San Francisco Bay Area Rapid Transit System.<br />
tunnels to provide overhead lane signals to show<br />
which lanes are open to traffic in the direction of<br />
travel, so extra overhead allowance is required for<br />
these, and when appropriate also for lighting,<br />
Fig. 20.4 Clearance diagram for interstate highway<br />
tunnels.<br />
<strong>TUNNEL</strong> <strong>ENGINEERING</strong><br />
Tunnel Engineering n 20.5<br />
overhead signs, jet fans for ventilation, and any<br />
other ceiling-mounted items. Minimum overhead<br />
traffic clearances depend upon which alternative<br />
routes are available for over-height vehicles and<br />
the classification of the highway, but accepted<br />
values usually lie between 14 ft and 5.1 m.<br />
Additional height may be required on vertical<br />
curves to allow for long trucks. Additional space<br />
may be required for ventilation, ventilation equipment,<br />
and ventilation ducts.<br />
20.3 Alignment and Grades<br />
for Tunnels<br />
Alignment of a tunnel, both horizontal and vertical,<br />
generally consists of straight lines connected by<br />
curves. Minimum grades are established to ensure<br />
adequate drainage. Maximum grades depend on<br />
Downloaded from Digital Engineering Library @ McGraw-Hill (www.digitalengineeringlibrary.com)<br />
Copyright © 2004 The McGraw-Hill Companies. All rights reserved.<br />
Any use is subject to the Terms of Use as given at the website.




