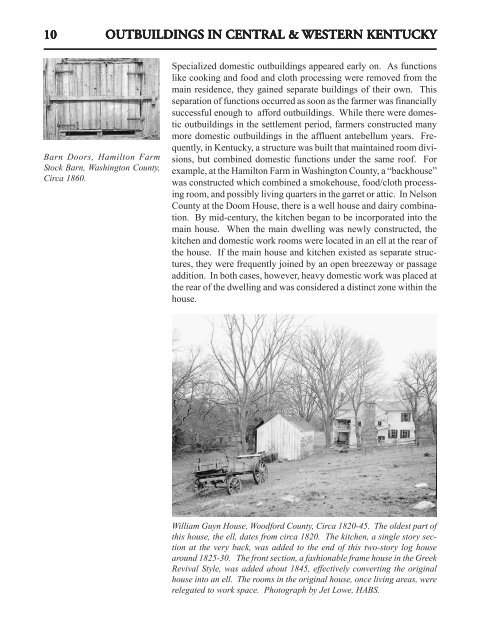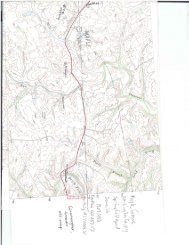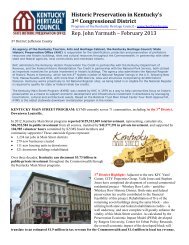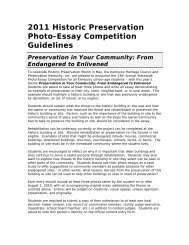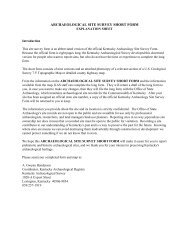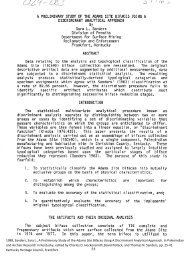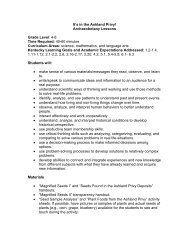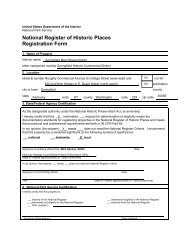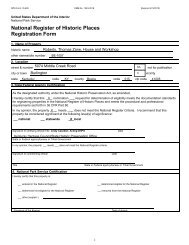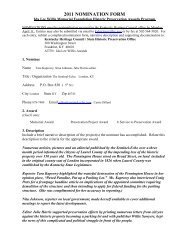Agricultural and Domestic Outbuildings in Central and Western
Agricultural and Domestic Outbuildings in Central and Western
Agricultural and Domestic Outbuildings in Central and Western
You also want an ePaper? Increase the reach of your titles
YUMPU automatically turns print PDFs into web optimized ePapers that Google loves.
10<br />
10<br />
Barn Doors, Hamilton Farm<br />
Stock Barn, Wash<strong>in</strong>gton County,<br />
Circa 1860.<br />
OUTB OUTBUILDINGS OUTB OUTB UILDINGS IN IN CENTRAL CENTRAL & & WESTERN WESTERN WESTERN KENTUCKY<br />
KENTUCKY<br />
KENTUCKY<br />
Specialized domestic outbuild<strong>in</strong>gs appeared early on. As functions<br />
like cook<strong>in</strong>g <strong>and</strong> food <strong>and</strong> cloth process<strong>in</strong>g were removed from the<br />
ma<strong>in</strong> residence, they ga<strong>in</strong>ed separate build<strong>in</strong>gs of their own. This<br />
separation of functions occurred as soon as the farmer was f<strong>in</strong>ancially<br />
successful enough to afford outbuild<strong>in</strong>gs. While there were domestic<br />
outbuild<strong>in</strong>gs <strong>in</strong> the settlement period, farmers constructed many<br />
more domestic outbuild<strong>in</strong>gs <strong>in</strong> the affluent antebellum years. Frequently,<br />
<strong>in</strong> Kentucky, a structure was built that ma<strong>in</strong>ta<strong>in</strong>ed room divisions,<br />
but comb<strong>in</strong>ed domestic functions under the same roof. For<br />
example, at the Hamilton Farm <strong>in</strong> Wash<strong>in</strong>gton County, a “backhouse”<br />
was constructed which comb<strong>in</strong>ed a smokehouse, food/cloth process<strong>in</strong>g<br />
room, <strong>and</strong> possibly liv<strong>in</strong>g quarters <strong>in</strong> the garret or attic. In Nelson<br />
County at the Doom House, there is a well house <strong>and</strong> dairy comb<strong>in</strong>ation.<br />
By mid-century, the kitchen began to be <strong>in</strong>corporated <strong>in</strong>to the<br />
ma<strong>in</strong> house. When the ma<strong>in</strong> dwell<strong>in</strong>g was newly constructed, the<br />
kitchen <strong>and</strong> domestic work rooms were located <strong>in</strong> an ell at the rear of<br />
the house. If the ma<strong>in</strong> house <strong>and</strong> kitchen existed as separate structures,<br />
they were frequently jo<strong>in</strong>ed by an open breezeway or passage<br />
addition. In both cases, however, heavy domestic work was placed at<br />
the rear of the dwell<strong>in</strong>g <strong>and</strong> was considered a dist<strong>in</strong>ct zone with<strong>in</strong> the<br />
house.<br />
William Guyn House, Woodford County, Circa 1820-45. The oldest part of<br />
this house, the ell, dates from circa 1820. The kitchen, a s<strong>in</strong>gle story section<br />
at the very back, was added to the end of this two-story log house<br />
around 1825-30. The front section, a fashionable frame house <strong>in</strong> the Greek<br />
Revival Style, was added about 1845, effectively convert<strong>in</strong>g the orig<strong>in</strong>al<br />
house <strong>in</strong>to an ell. The rooms <strong>in</strong> the orig<strong>in</strong>al house, once liv<strong>in</strong>g areas, were<br />
relegated to work space. Photograph by Jet Lowe, HABS.


