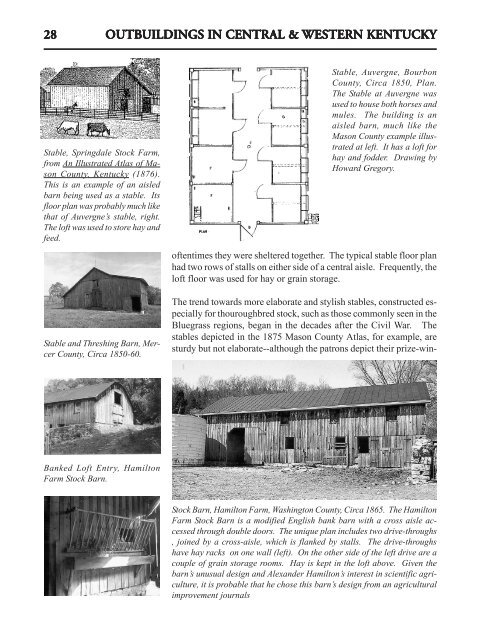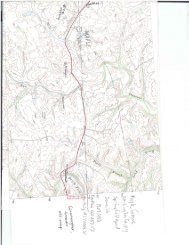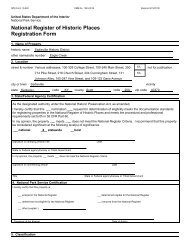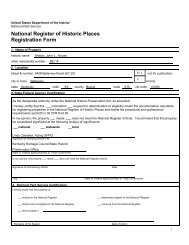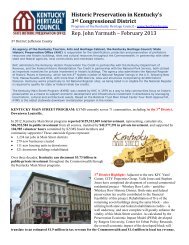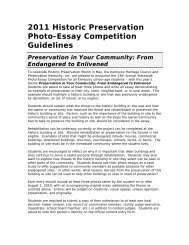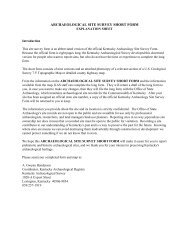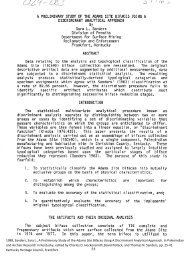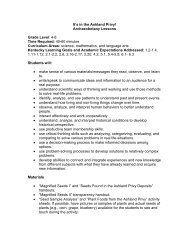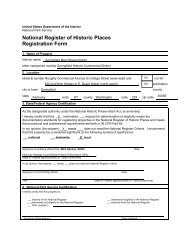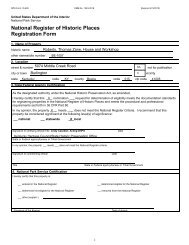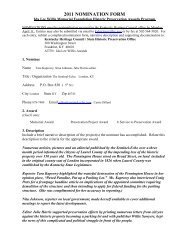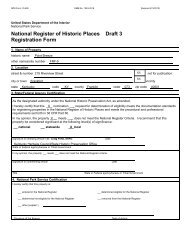Agricultural and Domestic Outbuildings in Central and Western
Agricultural and Domestic Outbuildings in Central and Western
Agricultural and Domestic Outbuildings in Central and Western
Create successful ePaper yourself
Turn your PDF publications into a flip-book with our unique Google optimized e-Paper software.
28<br />
28<br />
Stable, Spr<strong>in</strong>gdale Stock Farm,<br />
from An Illustrated Atlas of Mason<br />
County, Kentucky (1876).<br />
This is an example of an aisled<br />
barn be<strong>in</strong>g used as a stable. Its<br />
floor plan was probably much like<br />
that of Auvergne’s stable, right.<br />
The loft was used to store hay <strong>and</strong><br />
feed.<br />
Stable <strong>and</strong> Thresh<strong>in</strong>g Barn, Mercer<br />
County, Circa 1850-60.<br />
Banked Loft Entry, Hamilton<br />
Farm Stock Barn.<br />
OUTB OUTBUILDINGS OUTB OUTB UILDINGS IN IN CENTRAL CENTRAL & & WESTERN WESTERN WESTERN KENTUCKY<br />
KENTUCKY<br />
KENTUCKY<br />
Stable, Auvergne, Bourbon<br />
County, Circa 1850, Plan.<br />
The Stable at Auvergne was<br />
used to house both horses <strong>and</strong><br />
mules. The build<strong>in</strong>g is an<br />
aisled barn, much like the<br />
Mason County example illustrated<br />
at left. It has a loft for<br />
hay <strong>and</strong> fodder. Draw<strong>in</strong>g by<br />
Howard Gregory.<br />
oftentimes they were sheltered together. The typical stable floor plan<br />
had two rows of stalls on either side of a central aisle. Frequently, the<br />
loft floor was used for hay or gra<strong>in</strong> storage.<br />
The trend towards more elaborate <strong>and</strong> stylish stables, constructed especially<br />
for thouroughbred stock, such as those commonly seen <strong>in</strong> the<br />
Bluegrass regions, began <strong>in</strong> the decades after the Civil War. The<br />
stables depicted <strong>in</strong> the 1875 Mason County Atlas, for example, are<br />
sturdy but not elaborate--although the patrons depict their prize-w<strong>in</strong>-<br />
Stock Barn, Hamilton Farm, Wash<strong>in</strong>gton County, Circa 1865. The Hamilton<br />
Farm Stock Barn is a modified English bank barn with a cross aisle accessed<br />
through double doors. The unique plan <strong>in</strong>cludes two drive-throughs<br />
, jo<strong>in</strong>ed by a cross-aisle, which is flanked by stalls. The drive-throughs<br />
have hay racks on one wall (left). On the other side of the left drive are a<br />
couple of gra<strong>in</strong> storage rooms. Hay is kept <strong>in</strong> the loft above. Given the<br />
barn’s unusual design <strong>and</strong> Alex<strong>and</strong>er Hamilton’s <strong>in</strong>terest <strong>in</strong> scientific agriculture,<br />
it is probable that he chose this barn’s design from an agricultural<br />
improvement journals


