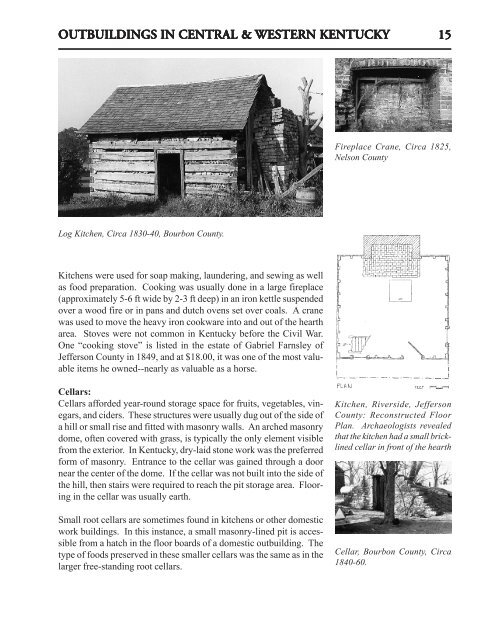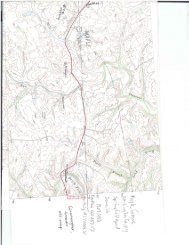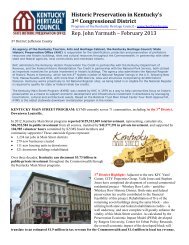Agricultural and Domestic Outbuildings in Central and Western
Agricultural and Domestic Outbuildings in Central and Western
Agricultural and Domestic Outbuildings in Central and Western
Create successful ePaper yourself
Turn your PDF publications into a flip-book with our unique Google optimized e-Paper software.
OUTB OUTB OUTBUILDINGS OUTB OUTB UILDINGS IN IN CENTRAL CENTRAL & & WESTERN WESTERN KENTUCKY KENTUCKY 15<br />
15<br />
Log Kitchen, Circa 1830-40, Bourbon County.<br />
Kitchens were used for soap mak<strong>in</strong>g, launder<strong>in</strong>g, <strong>and</strong> sew<strong>in</strong>g as well<br />
as food preparation. Cook<strong>in</strong>g was usually done <strong>in</strong> a large fireplace<br />
(approximately 5-6 ft wide by 2-3 ft deep) <strong>in</strong> an iron kettle suspended<br />
over a wood fire or <strong>in</strong> pans <strong>and</strong> dutch ovens set over coals. A crane<br />
was used to move the heavy iron cookware <strong>in</strong>to <strong>and</strong> out of the hearth<br />
area. Stoves were not common <strong>in</strong> Kentucky before the Civil War.<br />
One “cook<strong>in</strong>g stove” is listed <strong>in</strong> the estate of Gabriel Farnsley of<br />
Jefferson County <strong>in</strong> 1849, <strong>and</strong> at $18.00, it was one of the most valuable<br />
items he owned--nearly as valuable as a horse.<br />
Cellars:<br />
Cellars afforded year-round storage space for fruits, vegetables, v<strong>in</strong>egars,<br />
<strong>and</strong> ciders. These structures were usually dug out of the side of<br />
a hill or small rise <strong>and</strong> fitted with masonry walls. An arched masonry<br />
dome, often covered with grass, is typically the only element visible<br />
from the exterior. In Kentucky, dry-laid stone work was the preferred<br />
form of masonry. Entrance to the cellar was ga<strong>in</strong>ed through a door<br />
near the center of the dome. If the cellar was not built <strong>in</strong>to the side of<br />
the hill, then stairs were required to reach the pit storage area. Floor<strong>in</strong>g<br />
<strong>in</strong> the cellar was usually earth.<br />
Small root cellars are sometimes found <strong>in</strong> kitchens or other domestic<br />
work build<strong>in</strong>gs. In this <strong>in</strong>stance, a small masonry-l<strong>in</strong>ed pit is accessible<br />
from a hatch <strong>in</strong> the floor boards of a domestic outbuild<strong>in</strong>g. The<br />
type of foods preserved <strong>in</strong> these smaller cellars was the same as <strong>in</strong> the<br />
larger free-st<strong>and</strong><strong>in</strong>g root cellars.<br />
Fireplace Crane, Circa 1825,<br />
Nelson County<br />
Kitchen, Riverside, Jefferson<br />
County: Reconstructed Floor<br />
Plan. Archaeologists revealed<br />
that the kitchen had a small brickl<strong>in</strong>ed<br />
cellar <strong>in</strong> front of the hearth<br />
Cellar, Bourbon County, Circa<br />
1840-60.

















