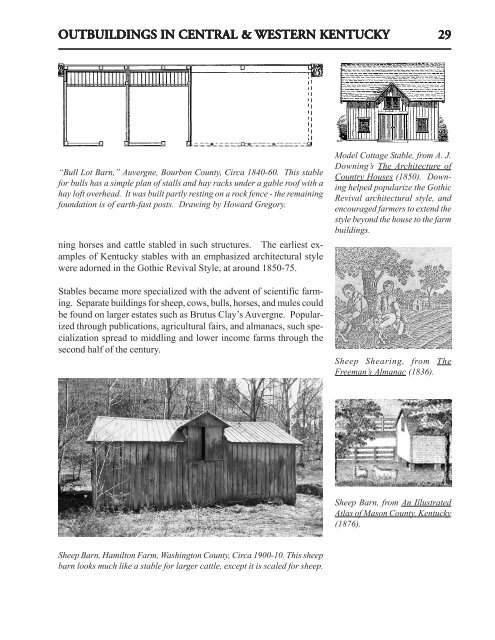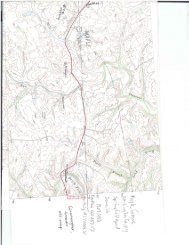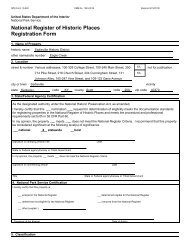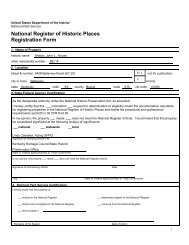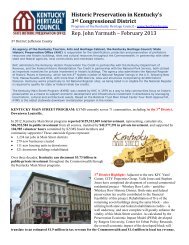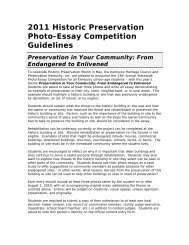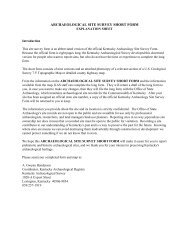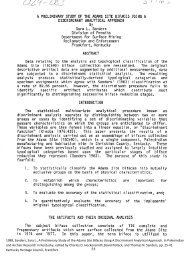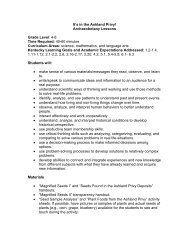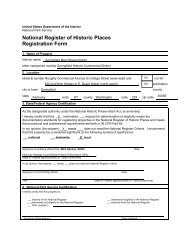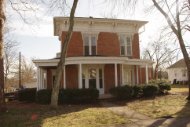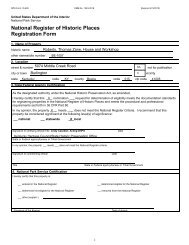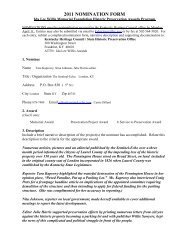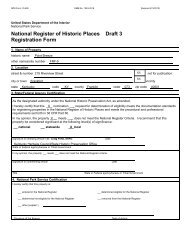Agricultural and Domestic Outbuildings in Central and Western
Agricultural and Domestic Outbuildings in Central and Western
Agricultural and Domestic Outbuildings in Central and Western
You also want an ePaper? Increase the reach of your titles
YUMPU automatically turns print PDFs into web optimized ePapers that Google loves.
OUTB OUTB OUTBUILDINGS OUTB OUTB UILDINGS IN IN CENTRAL CENTRAL & & WESTERN WESTERN KENTUCKY KENTUCKY 29<br />
29<br />
“Bull Lot Barn,” Auvergne, Bourbon County, Circa 1840-60. This stable<br />
for bulls has a simple plan of stalls <strong>and</strong> hay racks under a gable roof with a<br />
hay loft overhead. It was built partly rest<strong>in</strong>g on a rock fence - the rema<strong>in</strong><strong>in</strong>g<br />
foundation is of earth-fast posts. Draw<strong>in</strong>g by Howard Gregory.<br />
n<strong>in</strong>g horses <strong>and</strong> cattle stabled <strong>in</strong> such structures. The earliest examples<br />
of Kentucky stables with an emphasized architectural style<br />
were adorned <strong>in</strong> the Gothic Revival Style, at around 1850-75.<br />
Stables became more specialized with the advent of scientific farm<strong>in</strong>g.<br />
Separate build<strong>in</strong>gs for sheep, cows, bulls, horses, <strong>and</strong> mules could<br />
be found on larger estates such as Brutus Clay’s Auvergne. Popularized<br />
through publications, agricultural fairs, <strong>and</strong> almanacs, such specialization<br />
spread to middl<strong>in</strong>g <strong>and</strong> lower <strong>in</strong>come farms through the<br />
second half of the century.<br />
Sheep Barn, Hamilton Farm, Wash<strong>in</strong>gton County, Circa 1900-10. This sheep<br />
barn looks much like a stable for larger cattle, except it is scaled for sheep.<br />
Model Cottage Stable, from A. J.<br />
Down<strong>in</strong>g’s The Architecture of<br />
Country Houses (1850). Down<strong>in</strong>g<br />
helped popularize the Gothic<br />
Revival architectural style, <strong>and</strong><br />
encouraged farmers to extend the<br />
style beyond the house to the farm<br />
build<strong>in</strong>gs.<br />
Sheep Shear<strong>in</strong>g, from The<br />
Freeman’s Almanac (1836).<br />
Sheep Barn, from An Illustrated<br />
Atlas of Mason County, Kentucky<br />
(1876).


