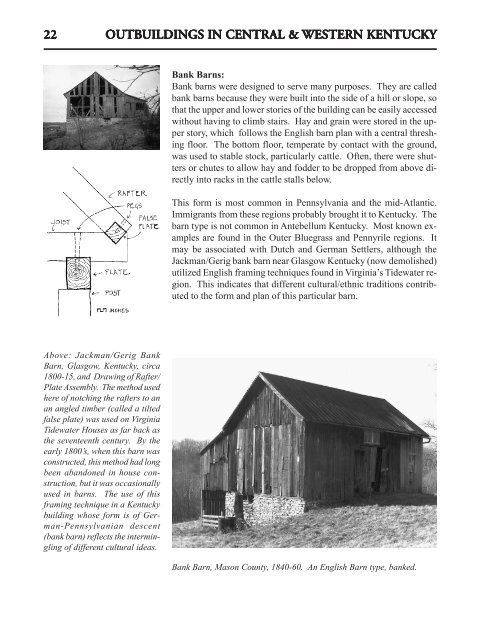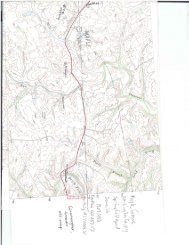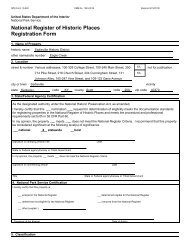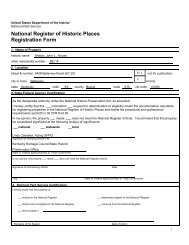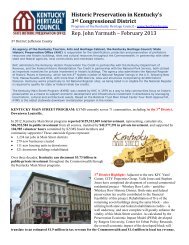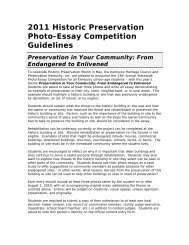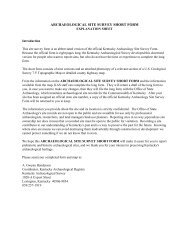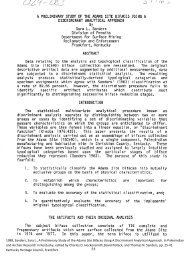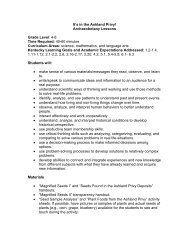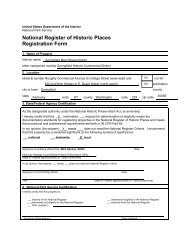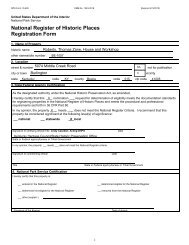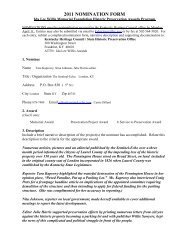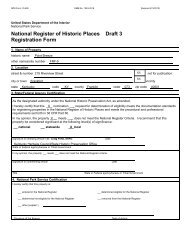Agricultural and Domestic Outbuildings in Central and Western
Agricultural and Domestic Outbuildings in Central and Western
Agricultural and Domestic Outbuildings in Central and Western
You also want an ePaper? Increase the reach of your titles
YUMPU automatically turns print PDFs into web optimized ePapers that Google loves.
22<br />
22<br />
Above: Jackman/Gerig Bank<br />
Barn, Glasgow, Kentucky, circa<br />
1800-15, <strong>and</strong> Draw<strong>in</strong>g of Rafter/<br />
Plate Assembly. The method used<br />
here of notch<strong>in</strong>g the rafters to an<br />
an angled timber (called a tilted<br />
false plate) was used on Virg<strong>in</strong>ia<br />
Tidewater Houses as far back as<br />
the seventeenth century. By the<br />
early 1800’s, when this barn was<br />
constructed, this method had long<br />
been ab<strong>and</strong>oned <strong>in</strong> house construction,<br />
but it was occasionally<br />
used <strong>in</strong> barns. The use of this<br />
fram<strong>in</strong>g technique <strong>in</strong> a Kentucky<br />
build<strong>in</strong>g whose form is of German-Pennsylvanian<br />
descent<br />
(bank barn) reflects the <strong>in</strong>term<strong>in</strong>gl<strong>in</strong>g<br />
of different cultural ideas.<br />
OUTB OUTBUILDINGS OUTB OUTB UILDINGS IN IN CENTRAL CENTRAL & & WESTERN WESTERN WESTERN KENTUCKY<br />
KENTUCKY<br />
KENTUCKY<br />
Bank Barns:<br />
Bank barns were designed to serve many purposes. They are called<br />
bank barns because they were built <strong>in</strong>to the side of a hill or slope, so<br />
that the upper <strong>and</strong> lower stories of the build<strong>in</strong>g can be easily accessed<br />
without hav<strong>in</strong>g to climb stairs. Hay <strong>and</strong> gra<strong>in</strong> were stored <strong>in</strong> the upper<br />
story, which follows the English barn plan with a central thresh<strong>in</strong>g<br />
floor. The bottom floor, temperate by contact with the ground,<br />
was used to stable stock, particularly cattle. Often, there were shutters<br />
or chutes to allow hay <strong>and</strong> fodder to be dropped from above directly<br />
<strong>in</strong>to racks <strong>in</strong> the cattle stalls below.<br />
This form is most common <strong>in</strong> Pennsylvania <strong>and</strong> the mid-Atlantic.<br />
Immigrants from these regions probably brought it to Kentucky. The<br />
barn type is not common <strong>in</strong> Antebellum Kentucky. Most known examples<br />
are found <strong>in</strong> the Outer Bluegrass <strong>and</strong> Pennyrile regions. It<br />
may be associated with Dutch <strong>and</strong> German Settlers, although the<br />
Jackman/Gerig bank barn near Glasgow Kentucky (now demolished)<br />
utilized English fram<strong>in</strong>g techniques found <strong>in</strong> Virg<strong>in</strong>ia’s Tidewater region.<br />
This <strong>in</strong>dicates that different cultural/ethnic traditions contributed<br />
to the form <strong>and</strong> plan of this particular barn.<br />
Bank Barn, Mason County, 1840-60. An English Barn type, banked.


