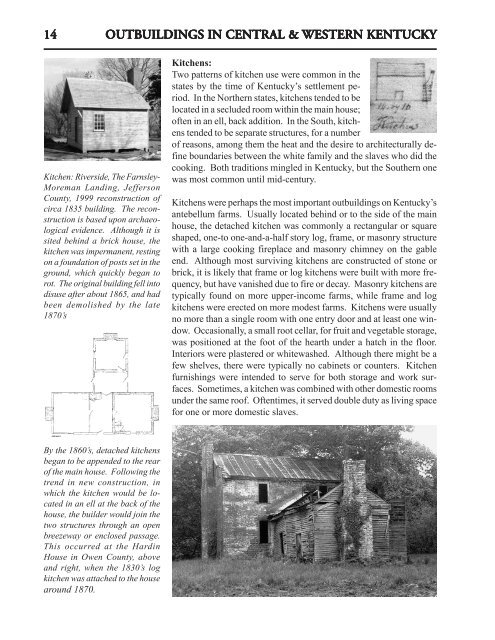Agricultural and Domestic Outbuildings in Central and Western
Agricultural and Domestic Outbuildings in Central and Western
Agricultural and Domestic Outbuildings in Central and Western
Create successful ePaper yourself
Turn your PDF publications into a flip-book with our unique Google optimized e-Paper software.
14<br />
14<br />
Kitchen: Riverside, The Farnsley-<br />
Moreman L<strong>and</strong><strong>in</strong>g, Jefferson<br />
County, 1999 reconstruction of<br />
circa 1835 build<strong>in</strong>g. The reconstruction<br />
is based upon archaeological<br />
evidence. Although it is<br />
sited beh<strong>in</strong>d a brick house, the<br />
kitchen was impermanent, rest<strong>in</strong>g<br />
on a foundation of posts set <strong>in</strong> the<br />
ground, which quickly began to<br />
rot. The orig<strong>in</strong>al build<strong>in</strong>g fell <strong>in</strong>to<br />
disuse after about 1865, <strong>and</strong> had<br />
been demolished by the late<br />
1870’s<br />
By the 1860’s, detached kitchens<br />
began to be appended to the rear<br />
of the ma<strong>in</strong> house. Follow<strong>in</strong>g the<br />
trend <strong>in</strong> new construction, <strong>in</strong><br />
which the kitchen would be located<br />
<strong>in</strong> an ell at the back of the<br />
house, the builder would jo<strong>in</strong> the<br />
two structures through an open<br />
breezeway or enclosed passage.<br />
This occurred at the Hard<strong>in</strong><br />
House <strong>in</strong> Owen County, above<br />
<strong>and</strong> right, when the 1830’s log<br />
kitchen was attached to the house<br />
around 1870.<br />
OUTB OUTBUILDINGS OUTB OUTB UILDINGS IN IN CENTRAL CENTRAL & & WESTERN WESTERN WESTERN KENTUCKY<br />
KENTUCKY<br />
KENTUCKY<br />
Kitchens:<br />
Two patterns of kitchen use were common <strong>in</strong> the<br />
states by the time of Kentucky’s settlement period.<br />
In the Northern states, kitchens tended to be<br />
located <strong>in</strong> a secluded room with<strong>in</strong> the ma<strong>in</strong> house;<br />
often <strong>in</strong> an ell, back addition. In the South, kitchens<br />
tended to be separate structures, for a number<br />
of reasons, among them the heat <strong>and</strong> the desire to architecturally def<strong>in</strong>e<br />
boundaries between the white family <strong>and</strong> the slaves who did the<br />
cook<strong>in</strong>g. Both traditions m<strong>in</strong>gled <strong>in</strong> Kentucky, but the Southern one<br />
was most common until mid-century.<br />
Kitchens were perhaps the most important outbuild<strong>in</strong>gs on Kentucky’s<br />
antebellum farms. Usually located beh<strong>in</strong>d or to the side of the ma<strong>in</strong><br />
house, the detached kitchen was commonly a rectangular or square<br />
shaped, one-to one-<strong>and</strong>-a-half story log, frame, or masonry structure<br />
with a large cook<strong>in</strong>g fireplace <strong>and</strong> masonry chimney on the gable<br />
end. Although most surviv<strong>in</strong>g kitchens are constructed of stone or<br />
brick, it is likely that frame or log kitchens were built with more frequency,<br />
but have vanished due to fire or decay. Masonry kitchens are<br />
typically found on more upper-<strong>in</strong>come farms, while frame <strong>and</strong> log<br />
kitchens were erected on more modest farms. Kitchens were usually<br />
no more than a s<strong>in</strong>gle room with one entry door <strong>and</strong> at least one w<strong>in</strong>dow.<br />
Occasionally, a small root cellar, for fruit <strong>and</strong> vegetable storage,<br />
was positioned at the foot of the hearth under a hatch <strong>in</strong> the floor.<br />
Interiors were plastered or whitewashed. Although there might be a<br />
few shelves, there were typically no cab<strong>in</strong>ets or counters. Kitchen<br />
furnish<strong>in</strong>gs were <strong>in</strong>tended to serve for both storage <strong>and</strong> work surfaces.<br />
Sometimes, a kitchen was comb<strong>in</strong>ed with other domestic rooms<br />
under the same roof. Oftentimes, it served double duty as liv<strong>in</strong>g space<br />
for one or more domestic slaves.

















